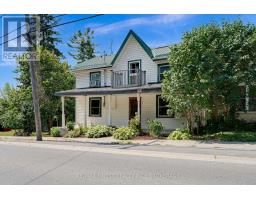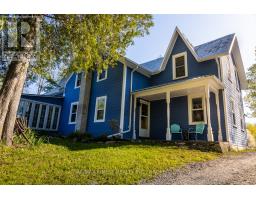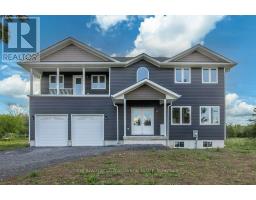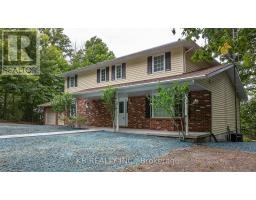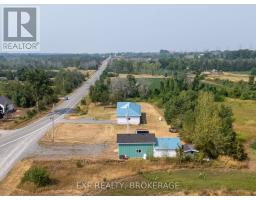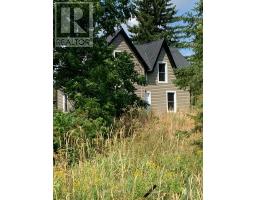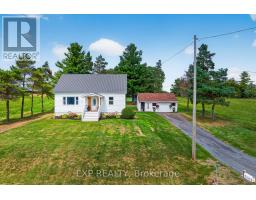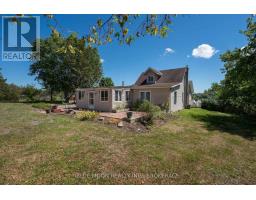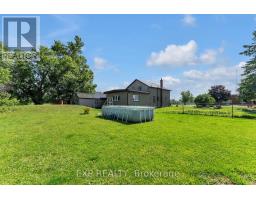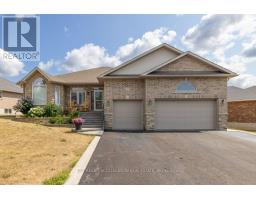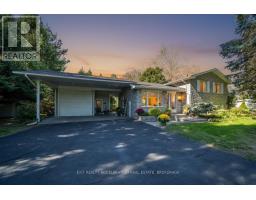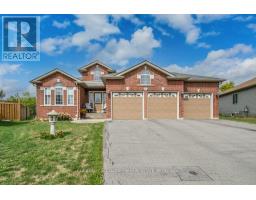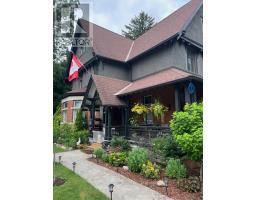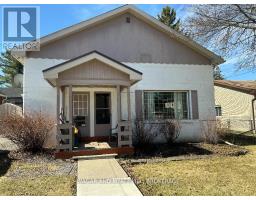19 MAPLE DRIVE, Greater Napanee (Greater Napanee), Ontario, CA
Address: 19 MAPLE DRIVE, Greater Napanee (Greater Napanee), Ontario
2 Beds2 Baths700 sqftStatus: Buy Views : 321
Price
$299,900
Summary Report Property
- MKT IDX12364190
- Building TypeMobile Home
- Property TypeSingle Family
- StatusBuy
- Added1 weeks ago
- Bedrooms2
- Bathrooms2
- Area700 sq. ft.
- DirectionNo Data
- Added On01 Sep 2025
Property Overview
Located in the friendly and well-established Richmond Park mobile home community, this charming 2-bedroom, 2-full-bath home offers a spacious open-concept living, dining, and kitchen area creates a welcoming atmosphere, perfect for both day-to-day living and entertaining. The main floor features convenient laundry facilities, and the attached 1.5-cargarage with inside entry ensures both security and easy access to your home. Outside, enjoy a private patio for relaxing, a vegetable garden for growing your own produce, and a handy shed for extra storage. The paved driveway offers parking space and great curb appeal. This home has been well cared for and is waiting for a new owner. (id:51532)
Tags
| Property Summary |
|---|
Property Type
Single Family
Building Type
Mobile Home
Storeys
1
Square Footage
700 - 1100 sqft
Community Name
58 - Greater Napanee
Parking Type
Attached Garage,Garage
| Building |
|---|
Bedrooms
Above Grade
2
Bathrooms
Total
2
Interior Features
Appliances Included
Garage door opener remote(s), Water meter, Blinds, Dryer, Stove, Washer, Window Coverings, Refrigerator
Basement Type
Crawl space
Building Features
Features
Level
Architecture Style
Bungalow
Square Footage
700 - 1100 sqft
Rental Equipment
None, Water Heater
Fire Protection
Smoke Detectors
Structures
Patio(s), Shed
Heating & Cooling
Heating Type
Forced air
Utilities
Utility Type
Cable(Available),Electricity(Installed),Sewer(Installed)
Utility Sewer
Sanitary sewer
Water
Municipal water
Exterior Features
Exterior Finish
Vinyl siding
Parking
Parking Type
Attached Garage,Garage
Total Parking Spaces
3
| Land |
|---|
Other Property Information
Zoning Description
MH
| Level | Rooms | Dimensions |
|---|---|---|
| Main level | Bathroom | 4.02 m x 1.71 m |
| Bathroom | 2.33 m x 1.52 m | |
| Bedroom | 4.01 m x 3.62 m | |
| Kitchen | 4.01 m x 3.62 m | |
| Laundry room | 2.34 m x 1.52 m | |
| Living room | 4.01 m x 4.67 m | |
| Mud room | 2.45 m x 2.08 m | |
| Primary Bedroom | 4.01 m x 3.81 m |
| Features | |||||
|---|---|---|---|---|---|
| Level | Attached Garage | Garage | |||
| Garage door opener remote(s) | Water meter | Blinds | |||
| Dryer | Stove | Washer | |||
| Window Coverings | Refrigerator | ||||






































