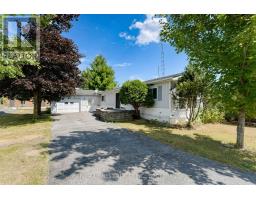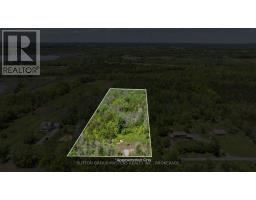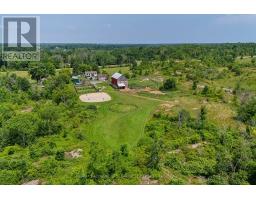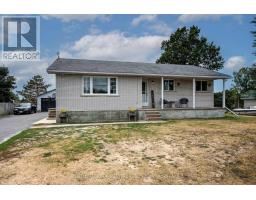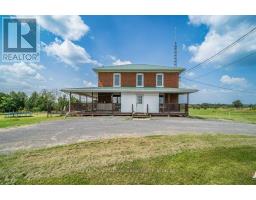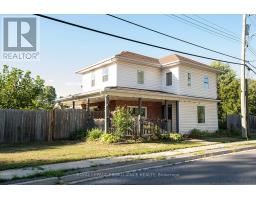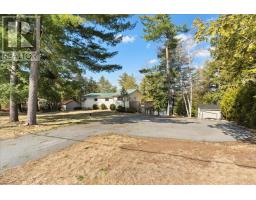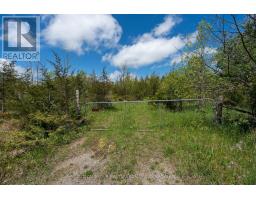4520 COUNTY ROAD 4, Stone Mills (Stone Mills), Ontario, CA
Address: 4520 COUNTY ROAD 4, Stone Mills (Stone Mills), Ontario
Summary Report Property
- MKT IDX12350120
- Building TypeHouse
- Property TypeSingle Family
- StatusBuy
- Added1 weeks ago
- Bedrooms3
- Bathrooms1
- Area1100 sq. ft.
- DirectionNo Data
- Added On22 Aug 2025
Property Overview
Welcome to this charming 3-bedroom, 1-bath home offering over 1,400 sq. ft. of comfortable living space in the heart of the Village of Centreville! Inside, you'll find a spacious living room, a full bath, and the convenience of main floor laundry tucked neatly under the stairs. The kitchen is open to the dining room, creating a bright, inviting space for meals and entertaining, and it walks out to a back deck overlooking a fully fenced yard ideal for pets, kids, or relaxing evenings outdoors. Enjoy the welcoming covered front porch perfect for morning coffee. The basement is spray-foamed for energy efficiency and houses a propane furnace, water treatment system, and plenty of additional storage space. Outside, you'll also find a backyard shed, parking for two vehicles, and a durable steel roof for peace of mind. Located just steps from the park, Centreville School, and Centreville Church, this home blends small-town charm with everyday convenience. Only 20 minute drive to Napanee and/or 30 minute drive to Gardiners Road in Kingston. (id:51532)
Tags
| Property Summary |
|---|
| Building |
|---|
| Land |
|---|
| Level | Rooms | Dimensions |
|---|---|---|
| Second level | Bathroom | 2.21 m x 2.91 m |
| Bedroom | 3.49 m x 2.42 m | |
| Bedroom | 2.26 m x 3.87 m | |
| Den | 2.49 m x 3.39 m | |
| Primary Bedroom | 3.96 m x 4.38 m | |
| Main level | Dining room | 3.28 m x 4.21 m |
| Kitchen | 3.29 m x 2.78 m | |
| Living room | 4.43 m x 6.97 m |
| Features | |||||
|---|---|---|---|---|---|
| Level lot | Irregular lot size | Level | |||
| Carpet Free | Sump Pump | No Garage | |||
| Water softener | Water Treatment | Dishwasher | |||
| Dryer | Stove | Washer | |||
| Window Coverings | Refrigerator | Window air conditioner | |||
| Fireplace(s) | |||||











































