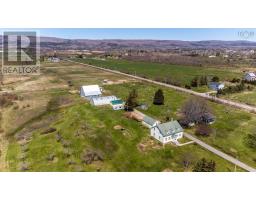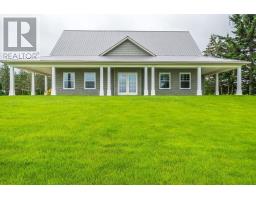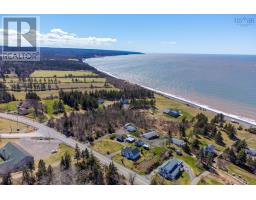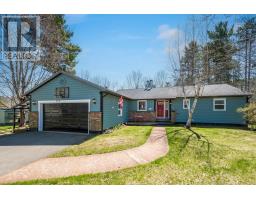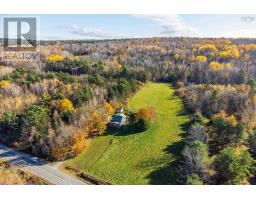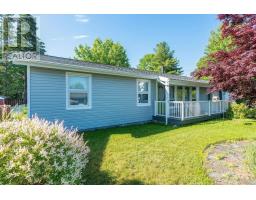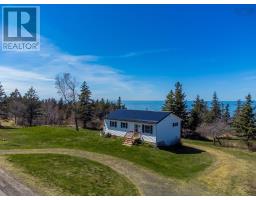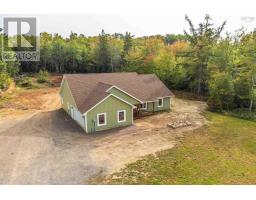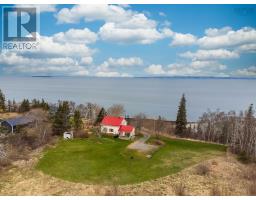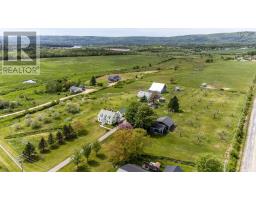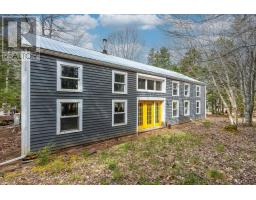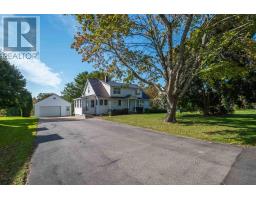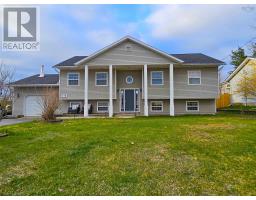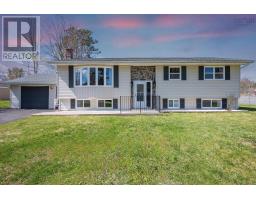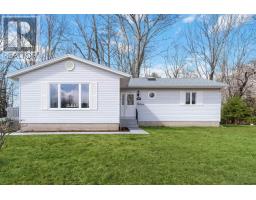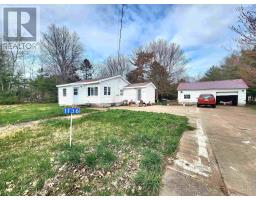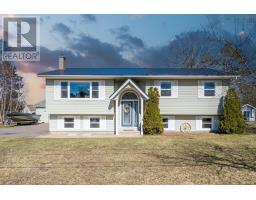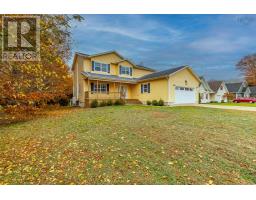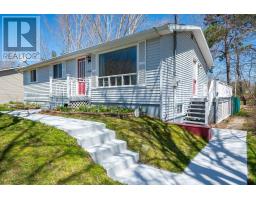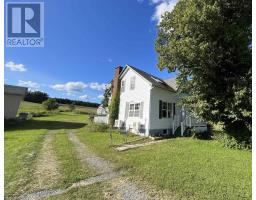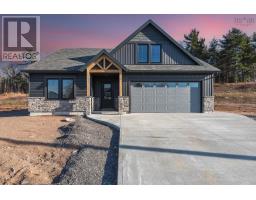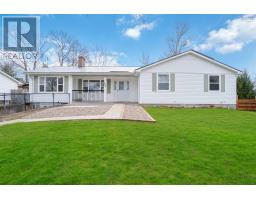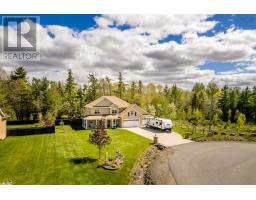980 Howe Avenue, Greenwood, Nova Scotia, CA
Address: 980 Howe Avenue, Greenwood, Nova Scotia
Summary Report Property
- MKT ID202324252
- Building TypeHouse
- Property TypeSingle Family
- StatusBuy
- Added22 weeks ago
- Bedrooms2
- Bathrooms1
- Area925 sq. ft.
- DirectionNo Data
- Added On06 Dec 2023
Property Overview
?New? is the theme of this ?new?-ly renovated 2 bedroom, 1 bathroom home located in the heart of Greenwood. A true testament to modern comfort and convenience, all amenities are just a short stroll, bike or drive away and its close proximity to 14 Wing Greenwood makes it ideal for those stationed here. Upon entering, you will find a completely overhauled interior from 2017 - 2023 with a majority of the renovations being completed in the last 3 months! These include but are not limited to, an all-new bathroom, light fixtures, and paint throughout - setting a contemporary yet inviting tone. The kitchen showcases plenty of cabinet space with new countertops & fixtures, and flooring has recently been replaced in the entire home with attractive low-maintenance vinyl & laminate complemented by new baseboard trim. Efficient heating and cooling are assured by a recently installed heat pump (2 heads, one up and one down), providing year-round comfort. If more square footage is what you desire, the basement offers a generous 9ft ceiling height, allowing you the potential for future expansion or an excellent space for storage. The updates don?t just stop inside; the exterior boasts vinyl siding (2017) and all-new vinyl windows, new rear and side decks with patio door featuring integrated blinds allowing you a seamless transition to the outdoors. The spacious, half-acre lot is nicely dotted with a few mature trees, including a couple of apple and cherry trees, 2 sheds, paved driveway and a convenient covered carport. Don?t hesitate to book your showing today! (id:51532)
Tags
| Property Summary |
|---|
| Building |
|---|
| Level | Rooms | Dimensions |
|---|---|---|
| Lower level | Storage | 17.4 x 22.7 |
| Utility room | 22.7 x 19.1 | |
| Main level | Porch | 5.2 x 11.7 -JOG |
| Bedroom | 7.5 x 11.7 | |
| Kitchen | 12.10 x 11.6 | |
| Dining room | 7.5 x 11.2 | |
| Living room | 16 x 11.5 | |
| Primary Bedroom | 11.5 x 7.11 +JOG | |
| Bath (# pieces 1-6) | 4pc | |
| Laundry room | 11.7 x 4.11 |
| Features | |||||
|---|---|---|---|---|---|
| Level | Sump Pump | Stove | |||
| Dryer | Washer | Heat Pump | |||














































