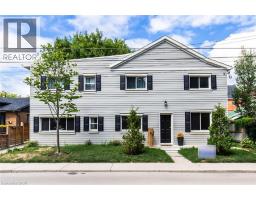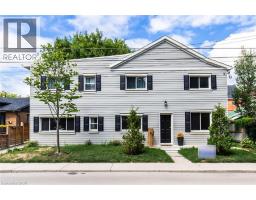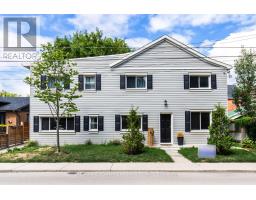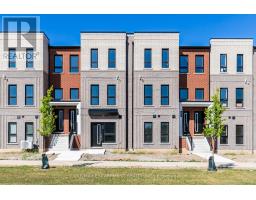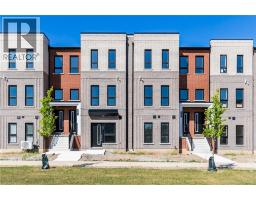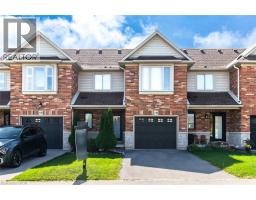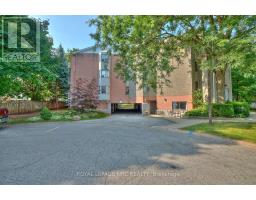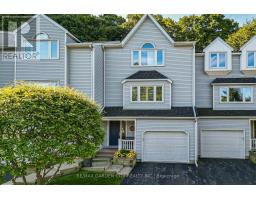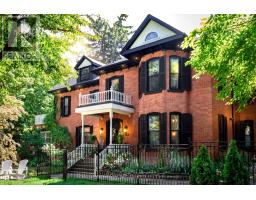2 - 188 LIVINGSTON AVENUE, Grimsby (Grimsby West), Ontario, CA
Address: 2 - 188 LIVINGSTON AVENUE, Grimsby (Grimsby West), Ontario
3 Beds2 Baths1500 sqftStatus: Buy Views : 222
Price
$689,000
Summary Report Property
- MKT IDX12391560
- Building TypeRow / Townhouse
- Property TypeSingle Family
- StatusBuy
- Added4 days ago
- Bedrooms3
- Bathrooms2
- Area1500 sq. ft.
- DirectionNo Data
- Added On09 Sep 2025
Property Overview
This beautifully updated 3-bedroom, 2.5-bathroom townhouse offers over 2,000 sq. ft. of bright, open-concept living space in a prime Grimsby location. Updates include freshly painted walls, doors, and trim, new countertops, and new carpet on the second level. The modern kitchen with stainless steel appliances flows into a stunning living room with a vaulted ceiling. The main-level laundry adds convenience, while upstairs, the primary suite boasts a walk-in closet and ensuite. Located close to parks, schools, shopping, and highways. (id:51532)
Tags
| Property Summary |
|---|
Property Type
Single Family
Building Type
Row / Townhouse
Storeys
2
Square Footage
1500 - 2000 sqft
Community Name
541 - Grimsby West
Title
Freehold
Land Size
23.9 x 96 FT|under 1/2 acre
Parking Type
Attached Garage,Garage
| Building |
|---|
Bedrooms
Above Grade
2
Below Grade
1
Bathrooms
Total
3
Partial
1
Interior Features
Appliances Included
Central Vacuum, Water Heater, Dryer, Stove, Washer, Refrigerator
Basement Type
Full (Finished)
Building Features
Features
Partially cleared
Foundation Type
Poured Concrete
Style
Attached
Square Footage
1500 - 2000 sqft
Heating & Cooling
Cooling
Central air conditioning
Heating Type
Forced air
Utilities
Utility Sewer
Sanitary sewer
Water
Municipal water
Exterior Features
Exterior Finish
Brick, Vinyl siding
Maintenance or Condo Information
Maintenance Fees
$166 Monthly
Maintenance Fees Include
Parcel of Tied Land
Parking
Parking Type
Attached Garage,Garage
Total Parking Spaces
2
| Land |
|---|
Lot Features
Fencing
Fenced yard
Other Property Information
Zoning Description
RM1
| Level | Rooms | Dimensions |
|---|---|---|
| Second level | Bedroom | 4.11 m x 4.42 m |
| Bedroom | 3.56 m x 5.18 m | |
| Basement | Bedroom | 3.2 m x 5.28 m |
| Recreational, Games room | 3.58 m x 5.87 m | |
| Main level | Kitchen | 3.51 m x 3.17 m |
| Family room | 3.51 m x 5.33 m | |
| Dining room | 3.51 m x 3.84 m |
| Features | |||||
|---|---|---|---|---|---|
| Partially cleared | Attached Garage | Garage | |||
| Central Vacuum | Water Heater | Dryer | |||
| Stove | Washer | Refrigerator | |||
| Central air conditioning | |||||


























