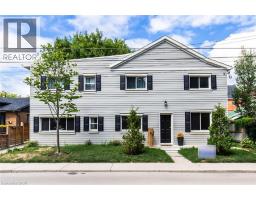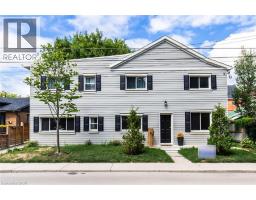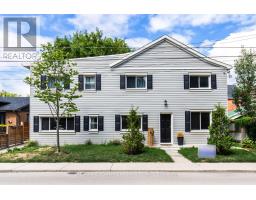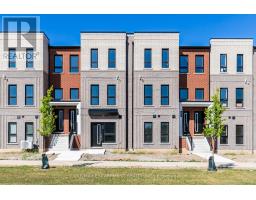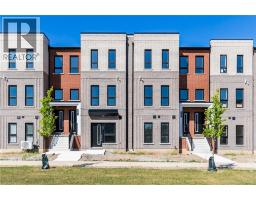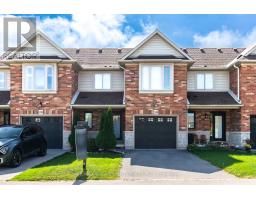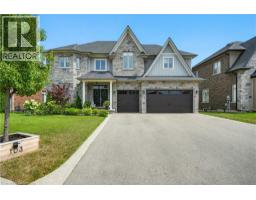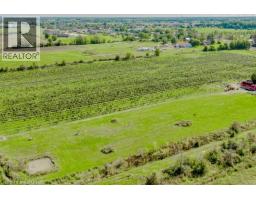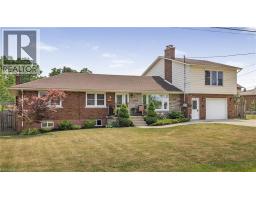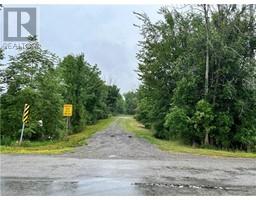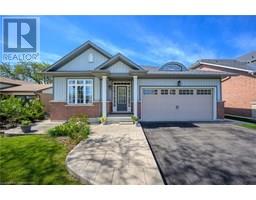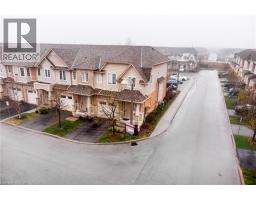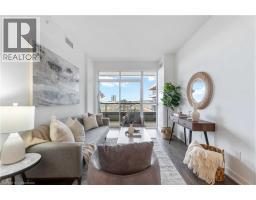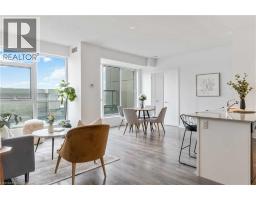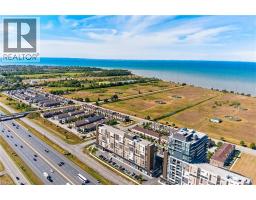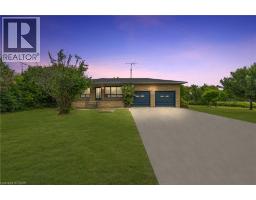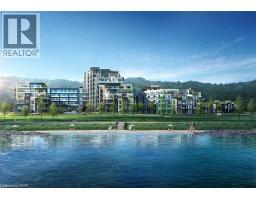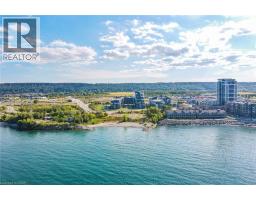188 LIVINGSTON Avenue Unit# 2 Grimsby West (541), Grimsby, Ontario, CA
Address: 188 LIVINGSTON Avenue Unit# 2, Grimsby, Ontario
3 Beds2 Baths2414 sqftStatus: Buy Views : 240
Price
$689,000
Summary Report Property
- MKT ID40767814
- Building TypeRow / Townhouse
- Property TypeSingle Family
- StatusBuy
- Added2 days ago
- Bedrooms3
- Bathrooms2
- Area2414 sq. ft.
- DirectionNo Data
- Added On09 Sep 2025
Property Overview
This beautifully updated 3-bedroom, 2.5-bathroom townhouse offers over 2,000 sq. ft. of bright, open-concept living space in a prime Grimsby location. Updates include freshly painted walls, doors, and trim, new countertops, and new carpet on the second level. The modern kitchen with stainless steel appliances flows into a stunning living room with a vaulted ceiling. The main-level laundry adds convenience, while upstairs, the primary suite boasts a walk-in closet and ensuite. Located close to parks, schools, shopping, and highways. Don’t miss out—schedule your showing today! (id:51532)
Tags
| Property Summary |
|---|
Property Type
Single Family
Building Type
Row / Townhouse
Storeys
2
Square Footage
2414 sqft
Subdivision Name
Grimsby West (541)
Title
Freehold
Land Size
under 1/2 acre
Built in
2005
Parking Type
Attached Garage
| Building |
|---|
Bedrooms
Above Grade
2
Below Grade
1
Bathrooms
Total
3
Partial
1
Interior Features
Appliances Included
Central Vacuum, Dryer, Refrigerator, Hood Fan
Basement Type
Full (Finished)
Building Features
Foundation Type
Poured Concrete
Style
Attached
Architecture Style
2 Level
Square Footage
2414 sqft
Heating & Cooling
Cooling
Central air conditioning
Heating Type
Forced air
Utilities
Utility Sewer
Municipal sewage system
Water
Municipal water
Exterior Features
Exterior Finish
Brick, Vinyl siding
Neighbourhood Features
Community Features
Quiet Area
Amenities Nearby
Hospital, Park, Place of Worship, Schools
Parking
Parking Type
Attached Garage
Total Parking Spaces
2
| Land |
|---|
Other Property Information
Zoning Description
RM1
| Level | Rooms | Dimensions |
|---|---|---|
| Second level | Bedroom | 11'8'' x 17'0'' |
| 4pc Bathroom | 5'1'' x 8'5'' | |
| Primary Bedroom | 13'6'' x 14'6'' | |
| Basement | Cold room | 11'2'' x 4'6'' |
| Recreation room | 11'9'' x 19'3'' | |
| Bedroom | 10'6'' x 17'4'' | |
| Main level | 2pc Bathroom | 4'6'' x 4'8'' |
| Dining room | 11'6'' x 12'7'' | |
| Family room | 11'6'' x 17'6'' | |
| Kitchen | 11'6'' x 10'5'' |
| Features | |||||
|---|---|---|---|---|---|
| Attached Garage | Central Vacuum | Dryer | |||
| Refrigerator | Hood Fan | Central air conditioning | |||


























