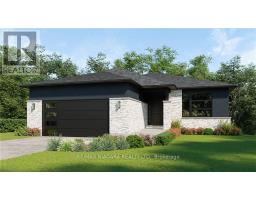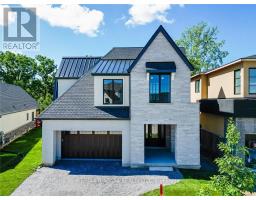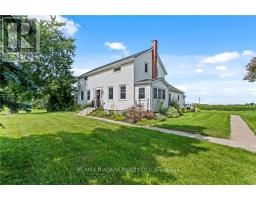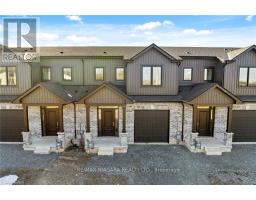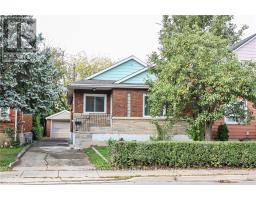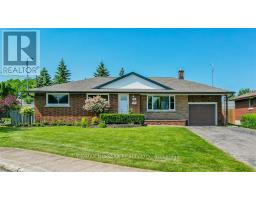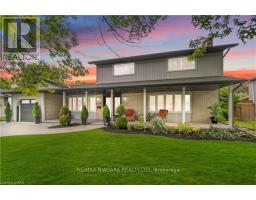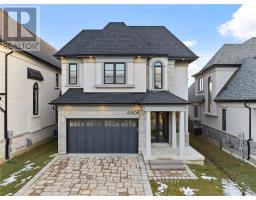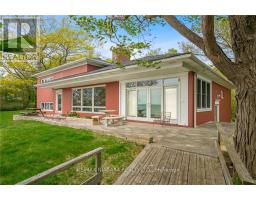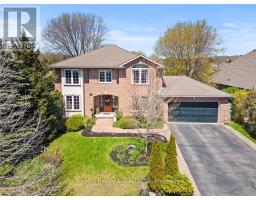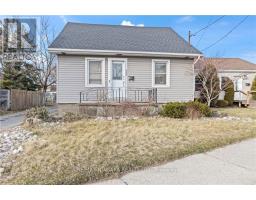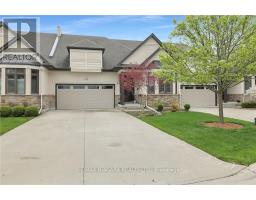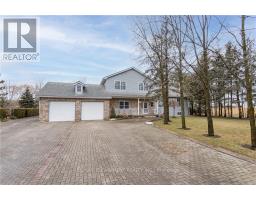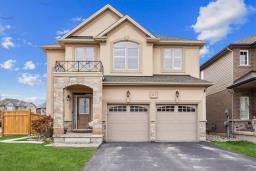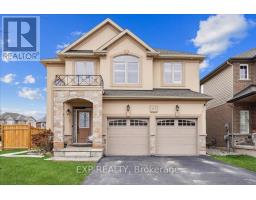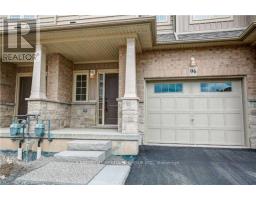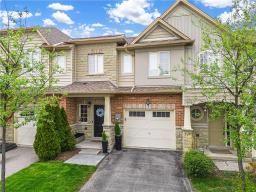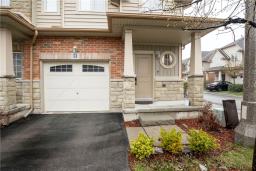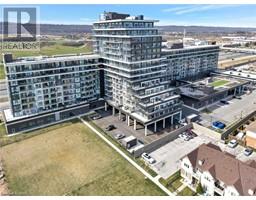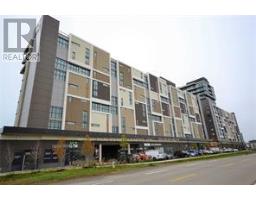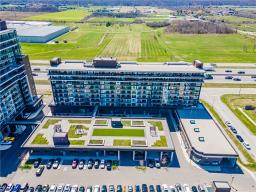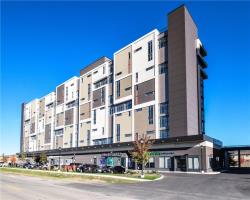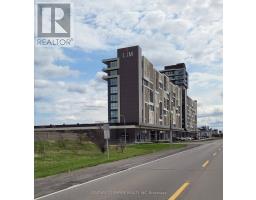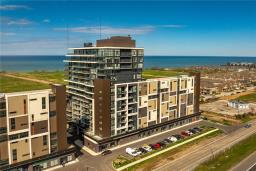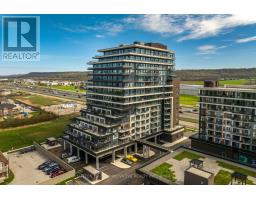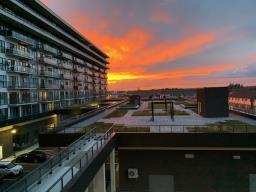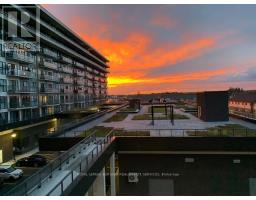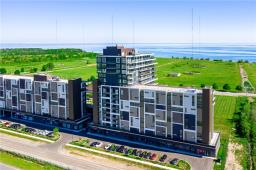#1 -288 MAIN ST E, Grimsby, Ontario, CA
Address: #1 -288 MAIN ST E, Grimsby, Ontario
Summary Report Property
- MKT IDX8319108
- Building TypeHouse
- Property TypeSingle Family
- StatusBuy
- Added3 weeks ago
- Bedrooms4
- Bathrooms4
- Area0 sq. ft.
- DirectionNo Data
- Added On08 May 2024
Property Overview
Discover the perfect blend of comfort and convenience in this charming 4-bedroom, 4-bathroom bungaloft located at the East end of Grimsby. This single detached freehold home is ideally situated in a small condo community with a private road. Quick access to the QEW makes commuting a breeze. The house boasts a newly renovated open-concept kitchen that seamlessly flows into a cozy living space, perfect for family gatherings. Patio doors open to a private deck, offering an ideal spot for relaxation or entertaining guests. The newly finished basement is perfect for entertaining, a fully private area complete with a wet bar, an additional bedroom and bathroom, providing extra space for guests. Storage is plentiful in the organized garage and features a double wide driveway. For added convenience an inground sprinkler system to keep grass green all summer. Within proximity to essential amenities in the quaint downtown Grimsby, minutes to the West Lincoln Memorial Hospital, the new West Niagara Secondary School, Wineries and Garden Centres. This property offers both practicality and peace in a friendly community, making it an excellent choice for anyone looking to make their home in Grimsby. (id:51532)
Tags
| Property Summary |
|---|
| Building |
|---|
| Level | Rooms | Dimensions |
|---|---|---|
| Second level | Bedroom 2 | 3.76 m x 3.71 m |
| Bedroom 3 | 3.76 m x 2.74 m | |
| Bathroom | Measurements not available | |
| Basement | Bathroom | Measurements not available |
| Bedroom 4 | 3.66 m x 3.48 m | |
| Great room | 12.93 m x 3.66 m | |
| Main level | Bathroom | Measurements not available |
| Laundry room | Measurements not available | |
| Kitchen | Measurements not available | |
| Living room | 5.31 m x 4.04 m | |
| Primary Bedroom | 3.66 m x 4.42 m | |
| Bathroom | Measurements not available |
| Features | |||||
|---|---|---|---|---|---|
| Conservation/green belt | Attached Garage | Central air conditioning | |||








































