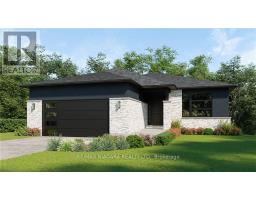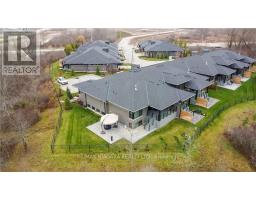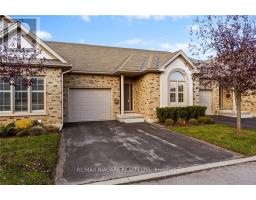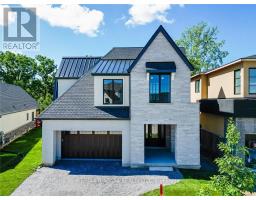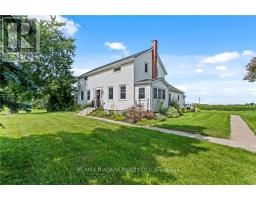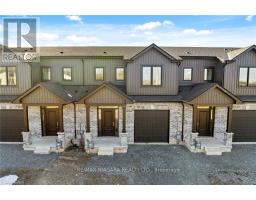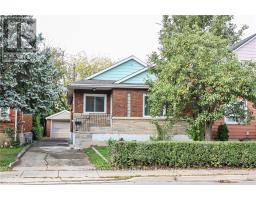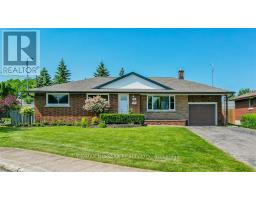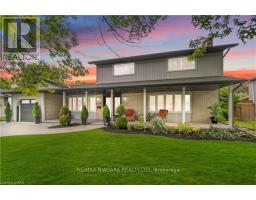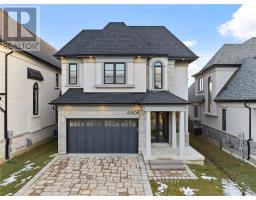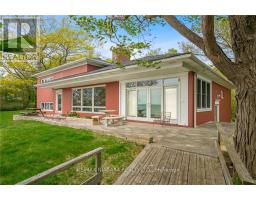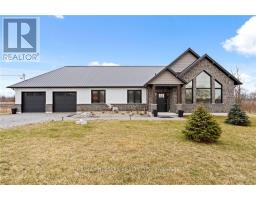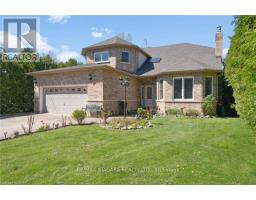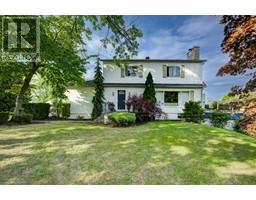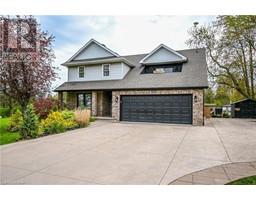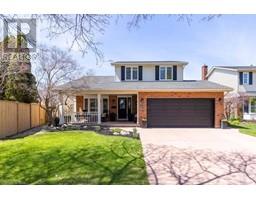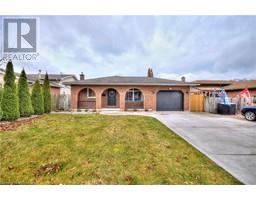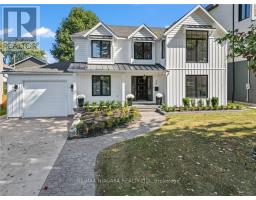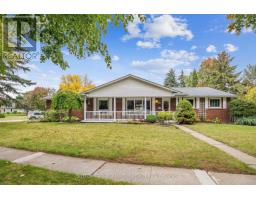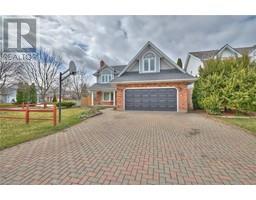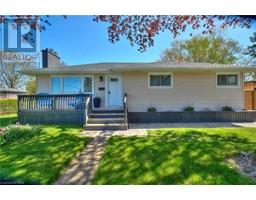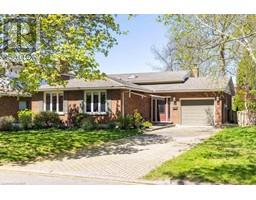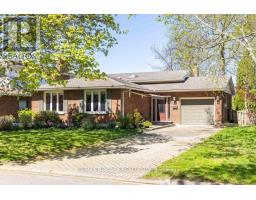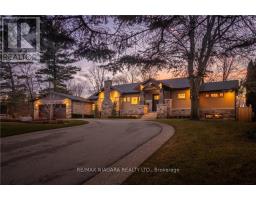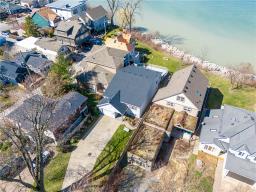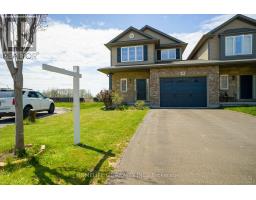26 EMERALD COMMON, St. Catharines, Ontario, CA
Address: 26 EMERALD COMMON, St. Catharines, Ontario
Summary Report Property
- MKT IDX8302640
- Building TypeRow / Townhouse
- Property TypeSingle Family
- StatusBuy
- Added2 weeks ago
- Bedrooms3
- Bathrooms3
- Area0 sq. ft.
- DirectionNo Data
- Added On03 May 2024
Property Overview
Escape to your own slice of tranquility in this charming bungalow retreat, where timeless elegance meets modern comfort. Nestled amidst a picturesque neighbourhood, this inviting home offers the perfect blend of coziness and convenience. Step inside to discover a bright and airy living space, adorned with hardwood floors and abundant natural light. The adjacent dining area is ideal for intimate meals or lively gatherings, with easy access to the well-appointed kitchen. Outside, the expansive backyard awaits, offering endless possibilities for outdoor enjoyment. Whether hosting summer barbecues, gardening in the sunshine, or simply lounging on the patio with a glass of lemonade, this tranquil space is sure to become your favourite retreat. Conveniently located near shopping, dining, parks, and schools, yet tucked away in a quiet neighbourhood, this bungalow offers the perfect blend of convenience and serenity. Don't miss your chance to experience the charm and comfort of this delightful retreat (id:51532)
Tags
| Property Summary |
|---|
| Building |
|---|
| Level | Rooms | Dimensions |
|---|---|---|
| Basement | Bedroom | 3.66 m x 4.27 m |
| Bathroom | Measurements not available | |
| Recreational, Games room | 6.4 m x 5.79 m | |
| Laundry room | 3.35 m x 2.74 m | |
| Utility room | 4.88 m x 6.4 m | |
| Main level | Kitchen | 4.27 m x 3.71 m |
| Dining room | 4.88 m x 2.84 m | |
| Living room | 4.88 m x 4.52 m | |
| Bedroom | 3.94 m x 5.11 m | |
| Bedroom | 3.2 m x 4.19 m | |
| Bathroom | Measurements not available | |
| Bathroom | Measurements not available |
| Features | |||||
|---|---|---|---|---|---|
| Attached Garage | Central air conditioning | ||||










































