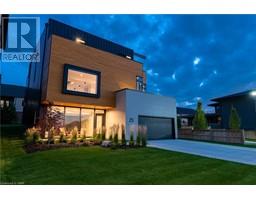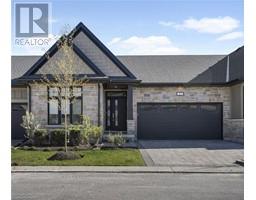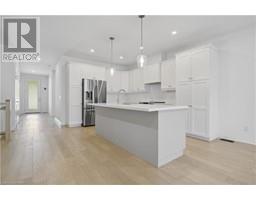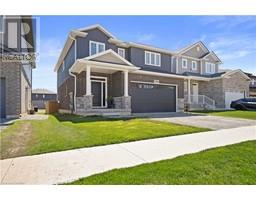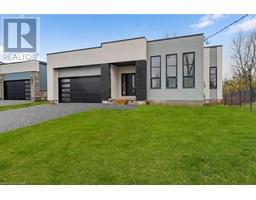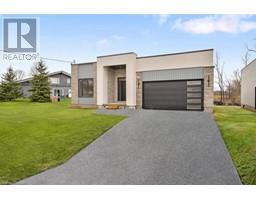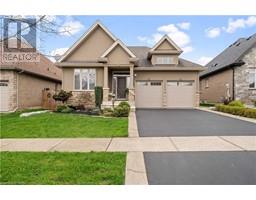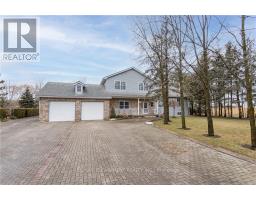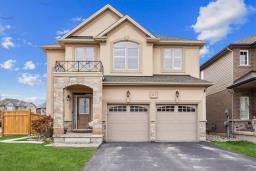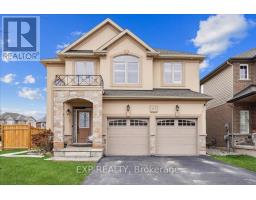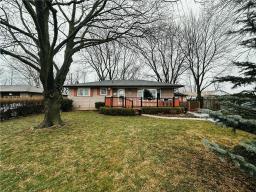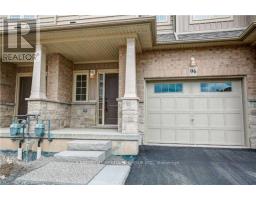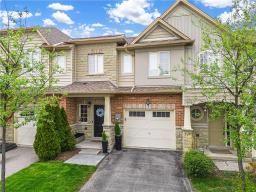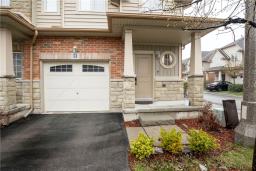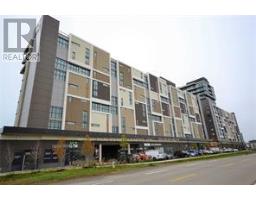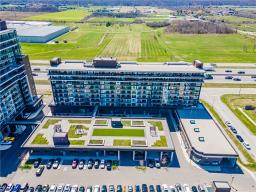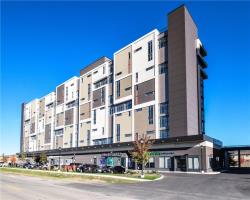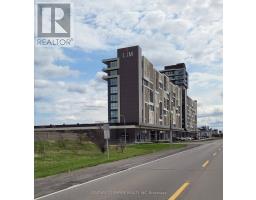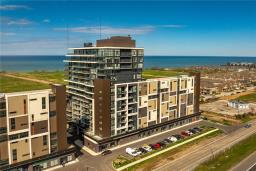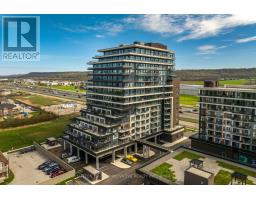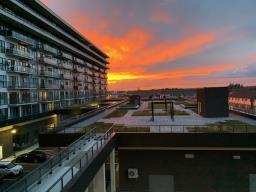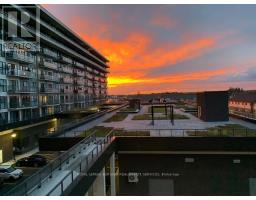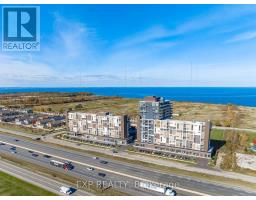16 BURNHAM Court 540 - Grimsby Beach, Grimsby, Ontario, CA
Address: 16 BURNHAM Court, Grimsby, Ontario
Summary Report Property
- MKT ID40552617
- Building TypeHouse
- Property TypeSingle Family
- StatusBuy
- Added1 weeks ago
- Bedrooms3
- Bathrooms3
- Area1693 sq. ft.
- DirectionNo Data
- Added On07 May 2024
Property Overview
Escape to your personal oasis in the charming town of Grimsby with this exquisite bungalow, ideally situated mere moments away from Grimsby Beach. Tucked away in a peaceful court setting, this residence offers comfort and luxury. The freshly updated main floor offers 3 bedrooms, 2 bathrooms, a formal dining room, a great room with vaulted ceilings, an office, and an updated kitchen overlooking the backyard oasis. The thoughtfully designed kitchen boasts modern appliances, ample storage, and a charming dinette. The fully finished basement with a separate entrance features another kitchen that is perfect for those looking for an in-law suite, a large great room featuring a gas fireplace and built-ins for all your storage needs. Indulge in the ultimate outdoor experience with your saltwater pool and the outdoor bar area. Whether hosting lively gatherings with friends or enjoying serene moments by the poolside, this outdoor space provides endless enjoyment and memories. In close proximity to all necessities, including shopping centers, dining establishments, and recreational facilities, as well as easy highway access, this property offers the perfect canvas for creating cherished memories and embracing the beauty of coastal living. Elevate your lifestyle with this captivating bungalow in the heart of Grimsby, where coastal charm meets modern luxury. (id:51532)
Tags
| Property Summary |
|---|
| Building |
|---|
| Land |
|---|
| Level | Rooms | Dimensions |
|---|---|---|
| Basement | 3pc Bathroom | Measurements not available |
| Great room | 41'10'' x 12'12'' | |
| Office | 10'9'' x 8'11'' | |
| Kitchen | 10'11'' x 7'2'' | |
| Main level | Office | 13'8'' x 11'8'' |
| Bedroom | 9'8'' x 11'3'' | |
| Great room | 11'8'' x 15'10'' | |
| Dining room | 9'9'' x 9'11'' | |
| Kitchen | 13'8'' x 12'4'' | |
| 5pc Bathroom | Measurements not available | |
| Laundry room | 11'2'' x 5'8'' | |
| Bedroom | 9'5'' x 11'9'' | |
| Primary Bedroom | 12'7'' x 14'11'' | |
| Full bathroom | Measurements not available |
| Features | |||||
|---|---|---|---|---|---|
| In-Law Suite | Attached Garage | Central air conditioning | |||








































