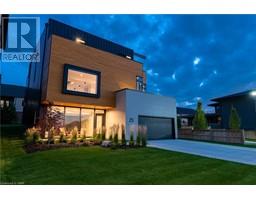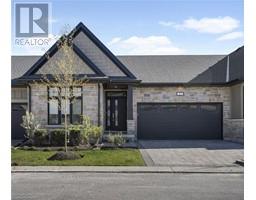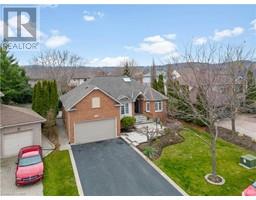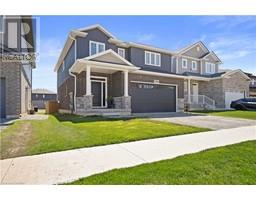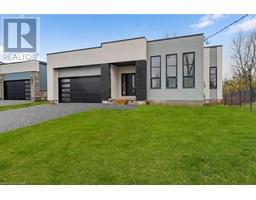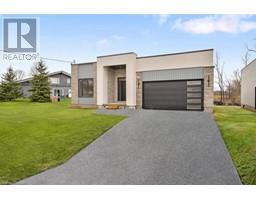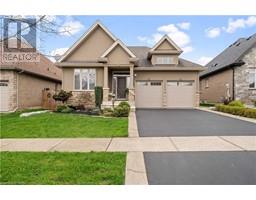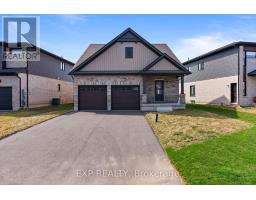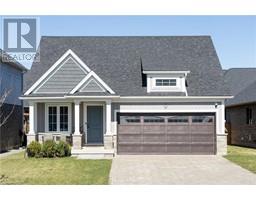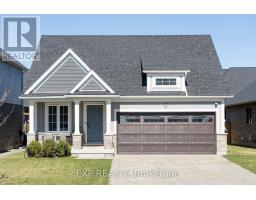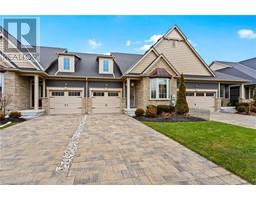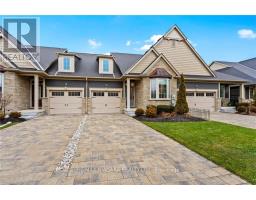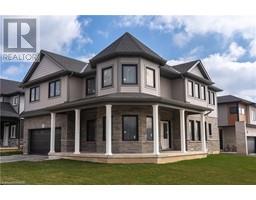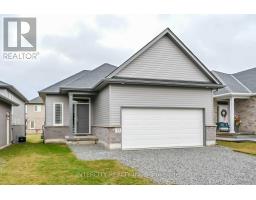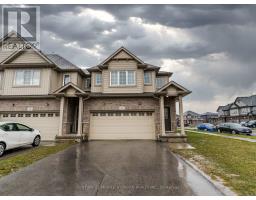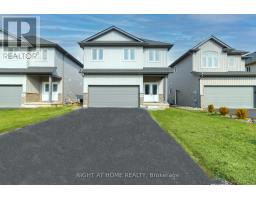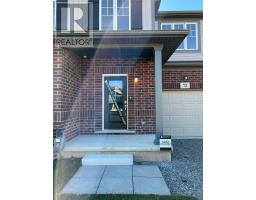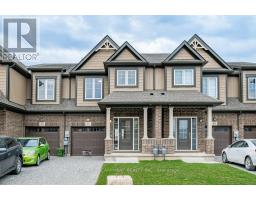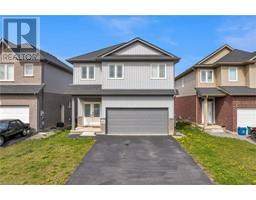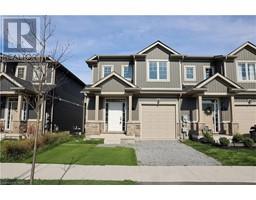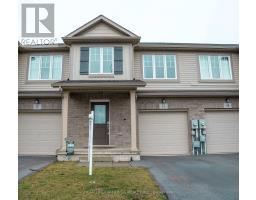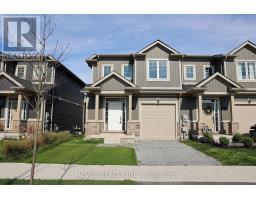300 RICHMOND Street Unit# 21 558 - Confederation Heights, Thorold, Ontario, CA
Address: 300 RICHMOND Street Unit# 21, Thorold, Ontario
Summary Report Property
- MKT ID40581995
- Building TypeRow / Townhouse
- Property TypeSingle Family
- StatusBuy
- Added1 weeks ago
- Bedrooms2
- Bathrooms2
- Area1433 sq. ft.
- DirectionNo Data
- Added On06 May 2024
Property Overview
Immediate Occupancy is available & $30,000 worth of upgrades. This home features an open-concept floor plan, 1430 sq/ft, 2 bedrooms, 2 bathrooms, a rear covered deck and main floor laundry. Enjoy a high-end, easy-living lifestyle in this year-old bungalow townhouse, with premium finishes, meticulous detailing and sleek designer details. Situated in beautiful Thorold, this townhouse is only minutes away from every convenience yet feels like a private heaven. You will be in awe of the gorgeous kitchen with the 8ft island, which is perfect for entertaining. The luxurious master bedroom features a spa-like ensuite with a tiled glass shower, a soaker tub and a large walk-in closet. The large second bedroom is generous in size, and a main floor bathroom with a tiled tub shower combo. Low maintenance fees (id:51532)
Tags
| Property Summary |
|---|
| Building |
|---|
| Land |
|---|
| Level | Rooms | Dimensions |
|---|---|---|
| Main level | 4pc Bathroom | Measurements not available |
| Full bathroom | Measurements not available | |
| Primary Bedroom | 13'6'' x 12'8'' | |
| Bedroom | 13'0'' x 9'10'' | |
| Kitchen | 15'6'' x 10'3'' | |
| Dining room | 10'6'' x 10'6'' | |
| Living room | 19'6'' x 16'6'' |
| Features | |||||
|---|---|---|---|---|---|
| No Pet Home | Attached Garage | Dishwasher | |||
| Dryer | Refrigerator | Stove | |||
| Washer | Microwave Built-in | Hood Fan | |||
| Central air conditioning | |||||

























