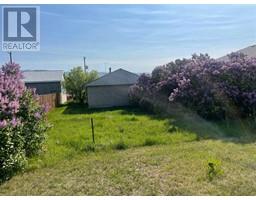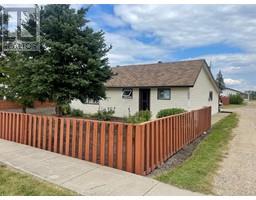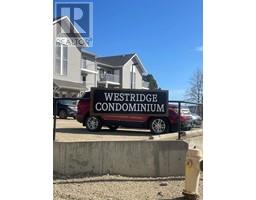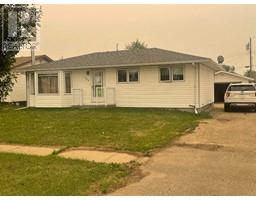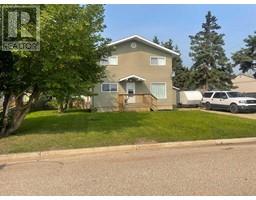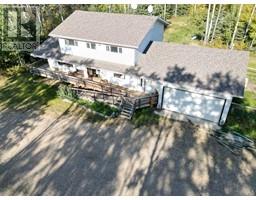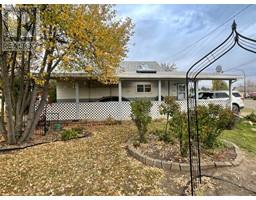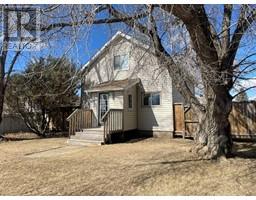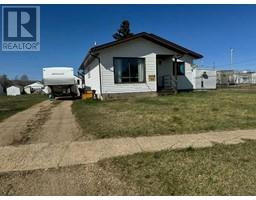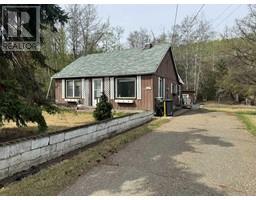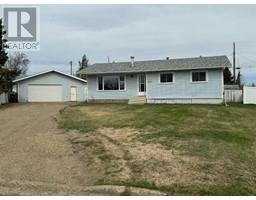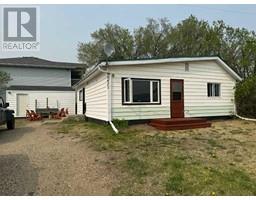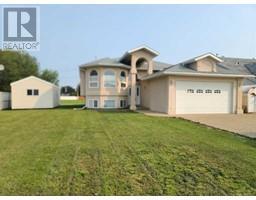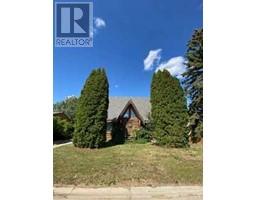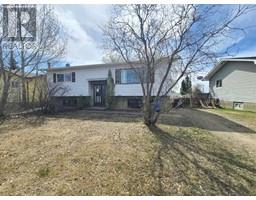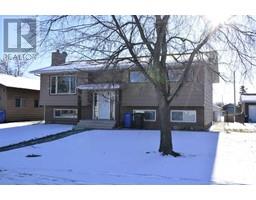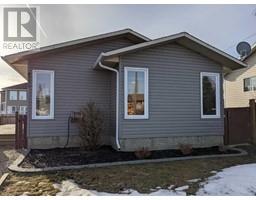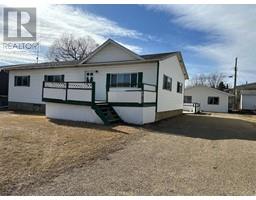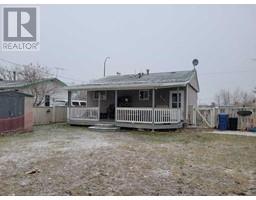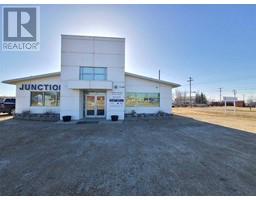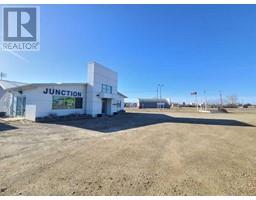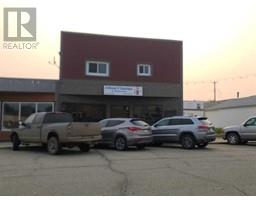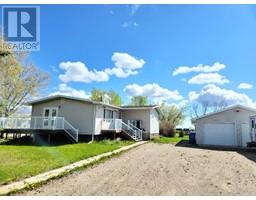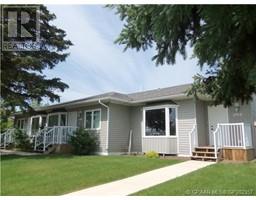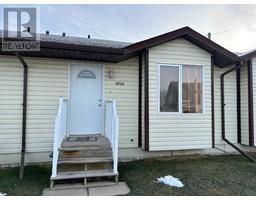4413 53 Street, Grimshaw, Alberta, CA
Address: 4413 53 Street, Grimshaw, Alberta
6 Beds1 Baths936 sqftStatus: Buy Views : 151
Price
$150,000
Summary Report Property
- MKT IDA2062159
- Building TypeHouse
- Property TypeSingle Family
- StatusBuy
- Added37 weeks ago
- Bedrooms6
- Bathrooms1
- Area936 sq. ft.
- DirectionNo Data
- Added On26 Aug 2023
Property Overview
On Grimshaw’s Southwest side, this 1979 bungalow is ready for new owners. With 936 sq. ft., this home has an eat-in kitchen that leads into the living room, then 3 bedrooms, and a full bathroom on the main level. In the basement, there are two more bedrooms, a family room, and a utility/laundry room. The backyard is fenced and deep, with space for a garage off the back alley. New roofing shingles were installed in 2020, and there are some newer windows … bring your home reno skills and build some equity into this solid home. Text or call for an appointment to view. (id:51532)
Tags
| Property Summary |
|---|
Property Type
Single Family
Building Type
House
Storeys
1
Square Footage
936 sqft
Title
Freehold
Land Size
896.53 m2|7,251 - 10,889 sqft
Built in
1979
Parking Type
Other
| Building |
|---|
Bedrooms
Above Grade
4
Below Grade
2
Bathrooms
Total
6
Interior Features
Appliances Included
Refrigerator, Range - Electric, Washer & Dryer
Flooring
Carpeted, Linoleum
Basement Type
Full (Finished)
Building Features
Features
Back lane
Foundation Type
Poured Concrete
Style
Detached
Architecture Style
Bungalow
Construction Material
Wood frame
Square Footage
936 sqft
Total Finished Area
936 sqft
Structures
Shed, None
Heating & Cooling
Cooling
None
Heating Type
Forced air
Utilities
Utility Type
Natural Gas(Connected),Telephone(Connected),Sewer(Connected),Water(Connected)
Utility Sewer
Municipal sewage system
Water
Municipal water
Exterior Features
Exterior Finish
Stucco, Wood siding
Parking
Parking Type
Other
Total Parking Spaces
2
| Land |
|---|
Lot Features
Fencing
Fence
Other Property Information
Zoning Description
R2
| Level | Rooms | Dimensions |
|---|---|---|
| Basement | Family room | 15.50 Ft x 18.58 Ft |
| Furnace | 14.17 Ft x 9.08 Ft | |
| Bedroom | 13.33 Ft x 8.33 Ft | |
| Bedroom | 12.00 Ft x 8.92 Ft | |
| Main level | Eat in kitchen | 19.33 Ft x 9.67 Ft |
| Living room | 12.00 Ft x 11.00 Ft | |
| Bedroom | 8.42 Ft x 8.25 Ft | |
| Bedroom | 7.83 Ft x 7.25 Ft | |
| 4pc Bathroom | 7.83 Ft x 7.25 Ft | |
| Bedroom | 9.33 Ft x 9.17 Ft | |
| Primary Bedroom | 9.75 Ft x 12.58 Ft |
| Features | |||||
|---|---|---|---|---|---|
| Back lane | Other | Refrigerator | |||
| Range - Electric | Washer & Dryer | None | |||

























