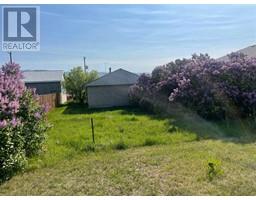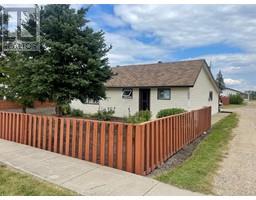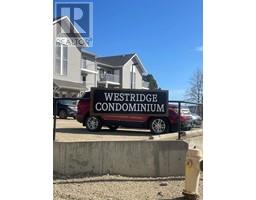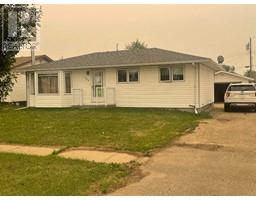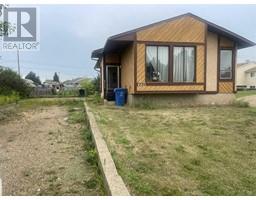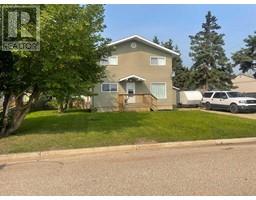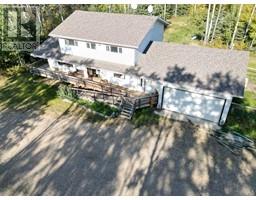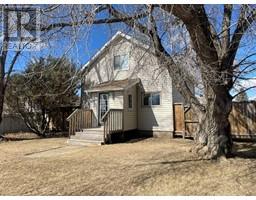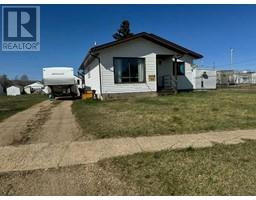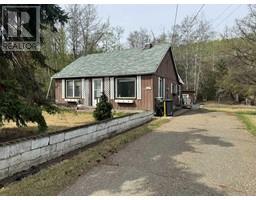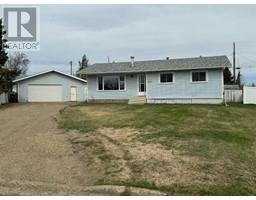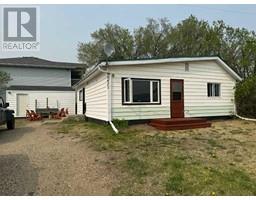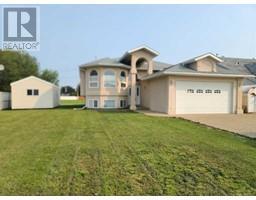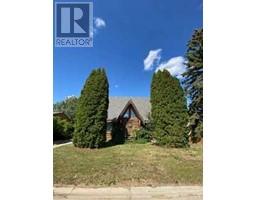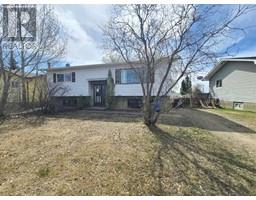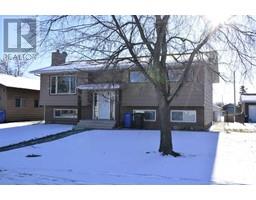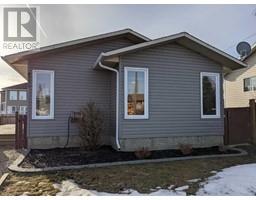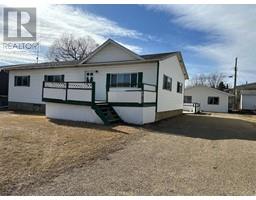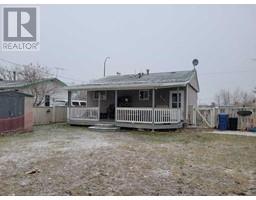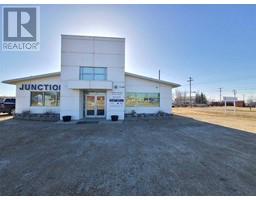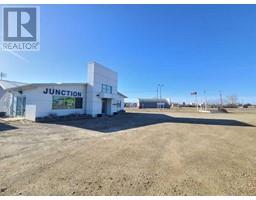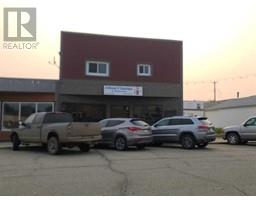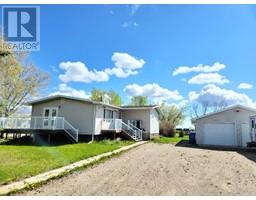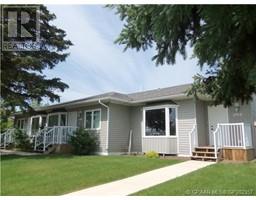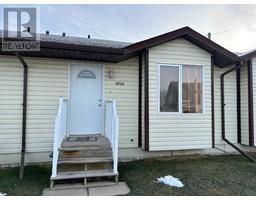4904 50 Avenue, Grimshaw, Alberta, CA
Address: 4904 50 Avenue, Grimshaw, Alberta
Summary Report Property
- MKT IDA2084150
- Building TypeHouse
- Property TypeSingle Family
- StatusBuy
- Added33 weeks ago
- Bedrooms1
- Bathrooms1
- Area819 sq. ft.
- DirectionNo Data
- Added On29 Sep 2023
Property Overview
If you’re looking for a smaller home to downsize too, this charming and very well kept 819 sq.ft. home may be just what your looking for. Built in 1947 this home has a good-sized entryway leading into the eat-in kitchen, a full bathroom, one bedroom, a dining room and a living room with a sliding glass door leading out a private deck/yard area. In the basement there is a laundry room along with a larger utility/storage room. The furnace and hot water tank are new within the last 10 years and the roof was replaced in 2022. There is a 26’ x 24’ detached heated garage, with another 12’ x 22’ garage next to it. Attached to the home is a drive-through car port resulting in plenty of parking spaces. The park-like yard is complete with 2 water features, apple trees and numerous perennial flower beds for your enjoyment. Text or call to arrange a viewing. (id:51532)
Tags
| Property Summary |
|---|
| Building |
|---|
| Land |
|---|
| Level | Rooms | Dimensions |
|---|---|---|
| Basement | Laundry room | 10.17 Ft x 10.33 Ft |
| Furnace | 18.00 Ft x 10.42 Ft | |
| Main level | Other | 9.25 Ft x 6.08 Ft |
| Eat in kitchen | 15.33 Ft x 10.25 Ft | |
| 4pc Bathroom | 11.42 Ft x 5.50 Ft | |
| Primary Bedroom | 9.50 Ft x 9.67 Ft | |
| Dining room | 13.08 Ft x 7.75 Ft | |
| Living room | 14.67 Ft x 13.25 Ft |
| Features | |||||
|---|---|---|---|---|---|
| See remarks | Level | Carport | |||
| Detached Garage(2) | Other | Refrigerator | |||
| Range - Electric | Window Coverings | Washer & Dryer | |||
| None | |||||









































