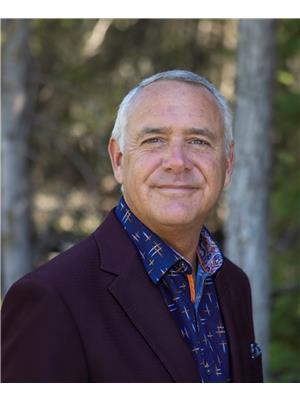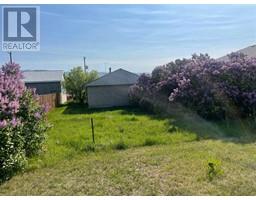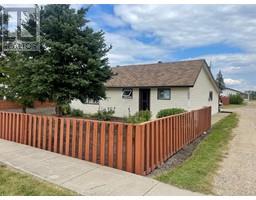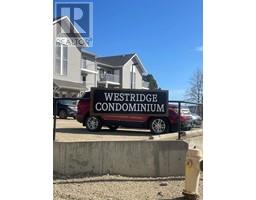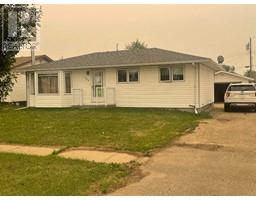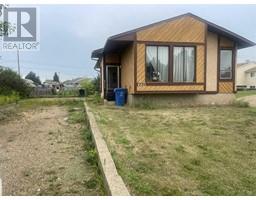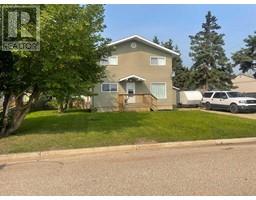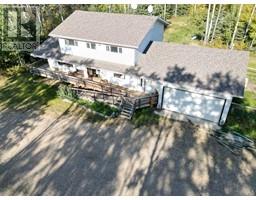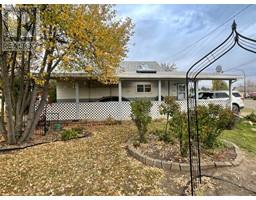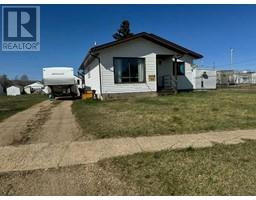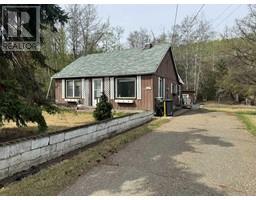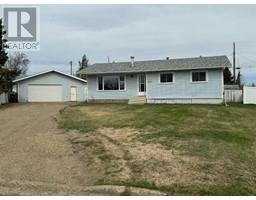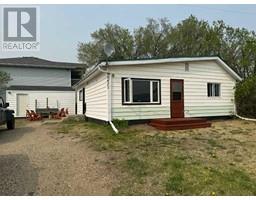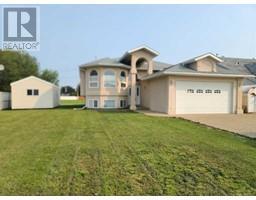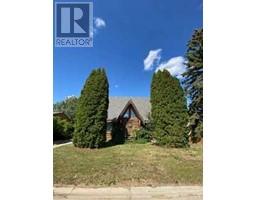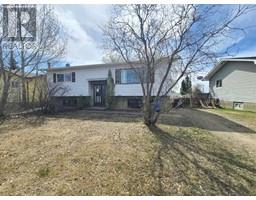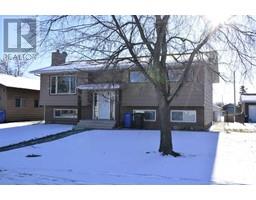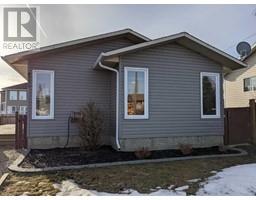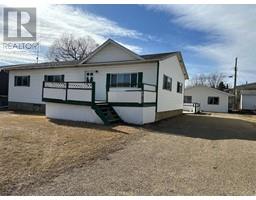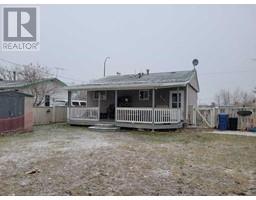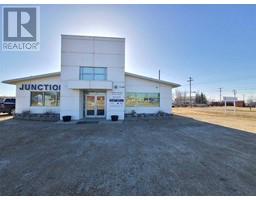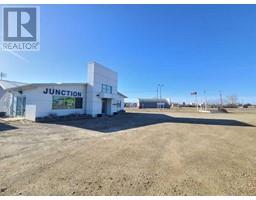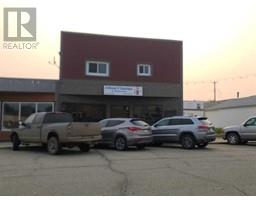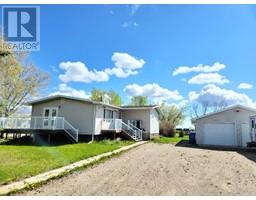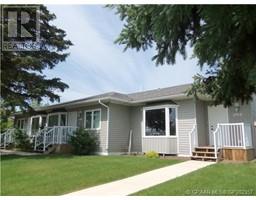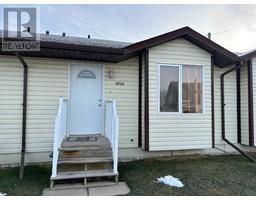4816 53 Avenue, Grimshaw, Alberta, CA
Address: 4816 53 Avenue, Grimshaw, Alberta
Summary Report Property
- MKT IDA2120115
- Building TypeHouse
- Property TypeSingle Family
- StatusBuy
- Added2 weeks ago
- Bedrooms2
- Bathrooms2
- Area1025 sq. ft.
- DirectionNo Data
- Added On03 May 2024
Property Overview
This charming 1025 sq. ft., one-and-a-half-story home built in 1946 is ready for a new owner. On the main level is a living room, laundry room, a 3-piece bathroom, and a good-sized eat-in kitchen. The upstairs has another 3-piece bathroom and 2 bedrooms. The unfinished basement is great for storage and has a furnace and hot water tank. Upgrades over the years include a new water supply pipe to the home from the town main line, a new hot water tank in 2022, new roofing shingles and fence in 2015, a new bathroom on the main floor in 2019, and most of the windows have been replaced. The backyard is fully fenced for pets and little ones, and there are some raised garden beds as well. The parking area is accommodated at the rear of the home, off the back alley. Text or call for a viewing. (id:51532)
Tags
| Property Summary |
|---|
| Building |
|---|
| Land |
|---|
| Level | Rooms | Dimensions |
|---|---|---|
| Main level | Other | 6.08 Ft x 5.50 Ft |
| Living room | 12.50 Ft x 11.25 Ft | |
| Laundry room | 8.00 Ft x 6.33 Ft | |
| 3pc Bathroom | 7.67 Ft x 6.08 Ft | |
| Eat in kitchen | 21.08 Ft x 10.08 Ft | |
| Upper Level | Primary Bedroom | 17.42 Ft x 9.42 Ft |
| Bedroom | 17.42 Ft x 9.00 Ft | |
| 3pc Bathroom | 5.33 Ft x 4.58 Ft |
| Features | |||||
|---|---|---|---|---|---|
| See remarks | Back lane | Level | |||
| Gravel | Other | Refrigerator | |||
| Range - Gas | Dishwasher | Washer/Dryer Stack-Up | |||
| None | |||||




































