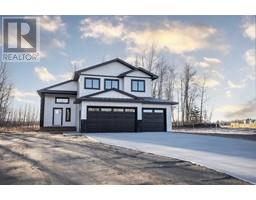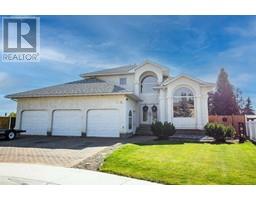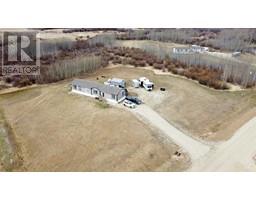9, 70023 Range Road 64, Grovedale, Alberta, CA
Address: 9, 70023 Range Road 64, Grovedale, Alberta
Summary Report Property
- MKT IDA2102283
- Building TypeManufactured Home/Mobile
- Property TypeSingle Family
- StatusBuy
- Added15 weeks ago
- Bedrooms5
- Bathrooms2
- Area1783 sq. ft.
- DirectionNo Data
- Added On19 Jan 2024
Property Overview
FULLY PAVED and minutes from Grande Prairie - located in Grovedale! This TREED and PRIVATE acreage is packed with value. The perfect property for the growing family, entertaining, or someone needing an awesome workspace. The home offers 5 bedrooms and 2 bathrooms, with renovations in recent years. The master suite has had a complete overhaul on the bathroom, now turned into beautiful a 5-peice ensuite. Kitchen has received new tile flooring, countertops, and appliances (including washer/dryer). Newer shingles on the house, new septic pump, and interior has been drywalled as well. Home has lot's of space with 2 living rooms. One of the most appreciated parts with this acreage is the 28' x 32' heated/finished detached garage w/dry bar.. In addition to this, you will find a 12' x 28' lean-to, 3 sheds, and greenhouse w/water system. Love your outdoors? You'll love the LED lighted outdoor BBQ area AND pergola. If this wasn't enough, there is a GORGEOUS stamped concrete firepit area with power to the gazebo. Property has saskatoon bushes surrounding it. Municipal water tie-in at the property line if future owners would like! Book your showing today (id:51532)
Tags
| Property Summary |
|---|
| Building |
|---|
| Land |
|---|
| Level | Rooms | Dimensions |
|---|---|---|
| Main level | Bedroom | 10.75 Ft x 12.00 Ft |
| Bedroom | 7.75 Ft x 8.58 Ft | |
| 3pc Bathroom | 5.00 Ft x 8.67 Ft | |
| Primary Bedroom | 12.00 Ft x 12.00 Ft | |
| 5pc Bathroom | 5.00 Ft x 14.67 Ft | |
| Bedroom | 9.33 Ft x 13.67 Ft | |
| Bedroom | 9.33 Ft x 13.67 Ft |
| Features | |||||
|---|---|---|---|---|---|
| See remarks | Other | No neighbours behind | |||
| Detached Garage(2) | Gravel | Refrigerator | |||
| Dishwasher | Stove | Window Coverings | |||
| Washer & Dryer | None | ||||










































