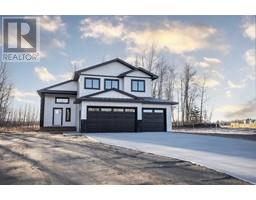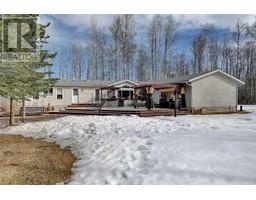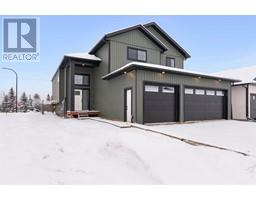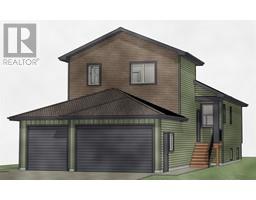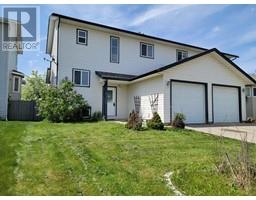9301 61 Avenue Country Club Estates, Grande Prairie, Alberta, CA
Address: 9301 61 Avenue, Grande Prairie, Alberta
Summary Report Property
- MKT IDA2095044
- Building TypeHouse
- Property TypeSingle Family
- StatusBuy
- Added15 weeks ago
- Bedrooms5
- Bathrooms4
- Area2184 sq. ft.
- DirectionNo Data
- Added On14 Jan 2024
Property Overview
RARE opportunity to buy a Country Club Estates home backing onto the Golf & Country Club! This beautiful 6 bedroom 4 bath house is ready for it’s new owners. Upon entering you are met with a grande curved staircase and tall vaulted ceilings that transfers well into 2 living rooms, formal dining area, kitchen, office, main-floor laundry, and powder room. This kitchen has just recently been COMPLETELY remodeled showcasing quartz countertops, soft-close cabinets, tile backsplash, appliances, sink, custom shelving, and more. Upper floor has 3 large bedrooms including the master bedroom with a walk-in closet and 5 piece ensuite. A good sized main bathroom and closet space completes the upper floor. Downstairs has 2 bedrooms, bathroom, living room, and storage. Triple garage is a dream being fully finished, heated, and with hot/cold taps. There has been time and money invested into the backyard with a new 2-tier deck fit with a gas line for bbq, brick walkway, and rock feature landscaping. This is a great property and location is hard to beat. Book your showing today. (id:51532)
Tags
| Property Summary |
|---|
| Building |
|---|
| Land |
|---|
| Level | Rooms | Dimensions |
|---|---|---|
| Lower level | Bedroom | 12.67 Ft x 16.00 Ft |
| Bedroom | 11.50 Ft x 13.00 Ft | |
| 3pc Bathroom | 5.50 Ft x 8.00 Ft | |
| Main level | Office | 8.50 Ft x 10.00 Ft |
| 2pc Bathroom | 5.50 Ft x 6.00 Ft | |
| Upper Level | Bedroom | 9.50 Ft x 17.33 Ft |
| Bedroom | 10.00 Ft x 13.00 Ft | |
| 3pc Bathroom | 5.00 Ft x 13.00 Ft | |
| Primary Bedroom | 12.00 Ft x 13.50 Ft | |
| 5pc Bathroom | 10.00 Ft x 13.00 Ft |
| Features | |||||
|---|---|---|---|---|---|
| Cul-de-sac | See remarks | PVC window | |||
| No neighbours behind | Attached Garage(3) | Refrigerator | |||
| Dishwasher | Stove | Microwave | |||
| Window Coverings | Washer & Dryer | None | |||














































