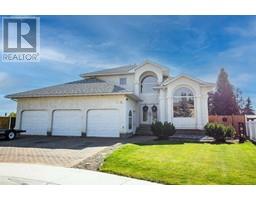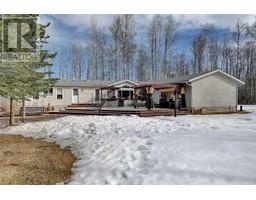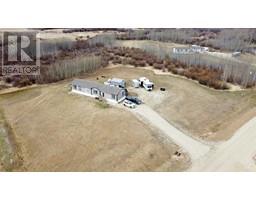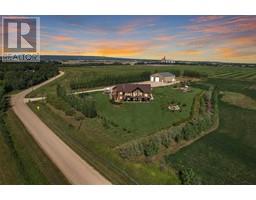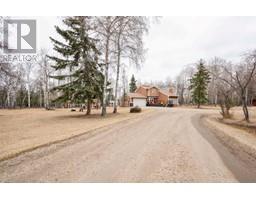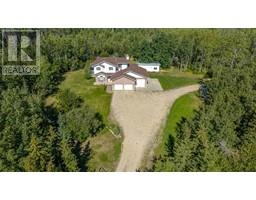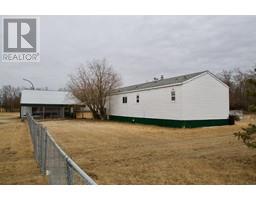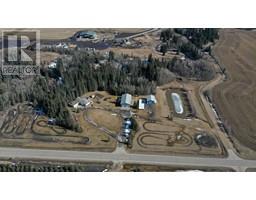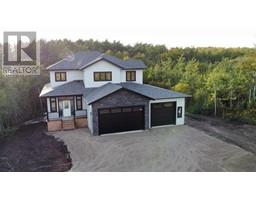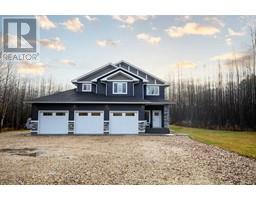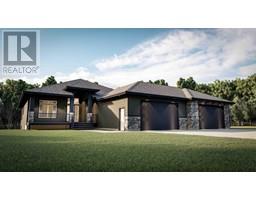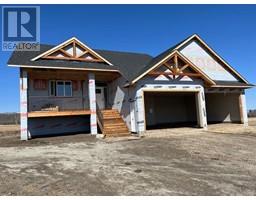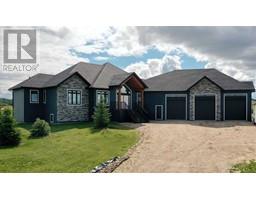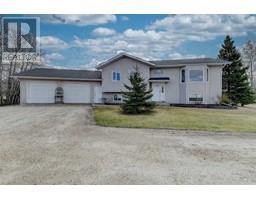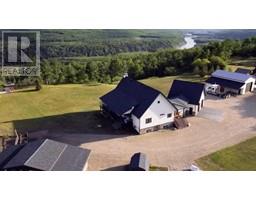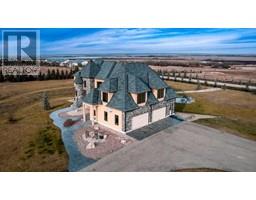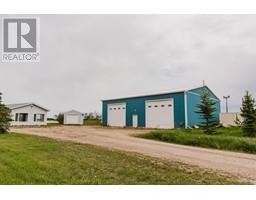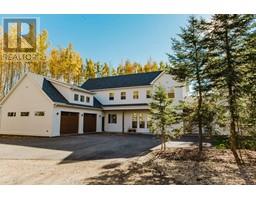7619 61 Avenue Maple Ridge Estates, Rural Grande Prairie No. 1, County of, Alberta, CA
Address: 7619 61 Avenue, Rural Grande Prairie No. 1, County of, Alberta
Summary Report Property
- MKT IDA2096366
- Building TypeHouse
- Property TypeSingle Family
- StatusBuy
- Added22 weeks ago
- Bedrooms3
- Bathrooms2
- Area1811 sq. ft.
- DirectionNo Data
- Added On04 Dec 2023
Property Overview
Now Complete and ready to be moved into! Jaeger Homes Breakwater 2 modified bi-level plan sitting on a lot with tons of opportunity. Need a detached shop, RV pad, finished basement, or all 3? All of these items can be accommodated with this build **reach out for pricing or ask your agent. 1811 square foot of above-grade developed space, featuring 3 bedrooms and 2 bathrooms. Enjoy open concept with a dressed-up Lafleur kitchen and coffee bar nook. Elegant features such as quartz countertops, soft-close, and a large island are sure to impress. Dining and living room with feature wall flow nicely with kitchen. Large windows will ensure lot's of natural light with the south-facing backyard. Main-floor laundry for added convenience and comfort. Large master bedroom above garage with a stunning 5-piece ensuite + walk-in closet. This is one of the very few south-facing lots available in Maple Ridge and a brand new price tag coming in at under $900,000 is difficult to find. Reach out for more information today. (id:51532)
Tags
| Property Summary |
|---|
| Building |
|---|
| Land |
|---|
| Level | Rooms | Dimensions |
|---|---|---|
| Main level | Bedroom | 10.25 Ft x 13.25 Ft |
| Bedroom | 10.25 Ft x 13.25 Ft | |
| 3pc Bathroom | 5.00 Ft x 6.00 Ft | |
| 5pc Bathroom | 13.25 Ft x 10.50 Ft | |
| Upper Level | Primary Bedroom | 15.50 Ft x 16.42 Ft |
| Features | |||||
|---|---|---|---|---|---|
| See remarks | Other | Attached Garage(3) | |||
| See remarks | None | ||||





















