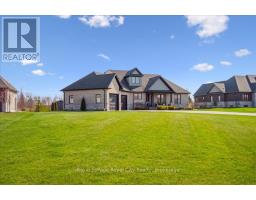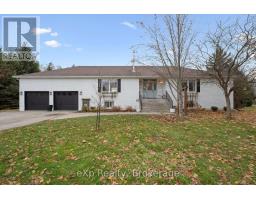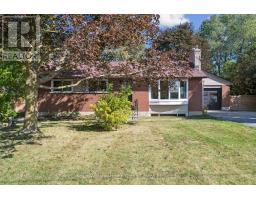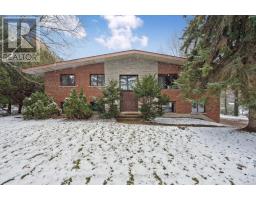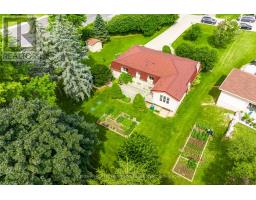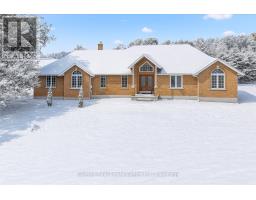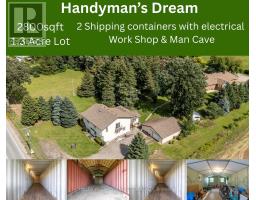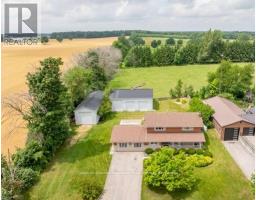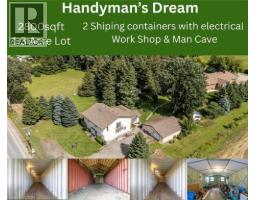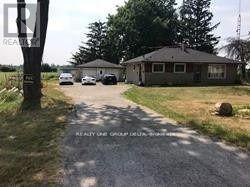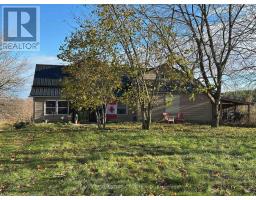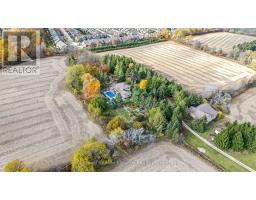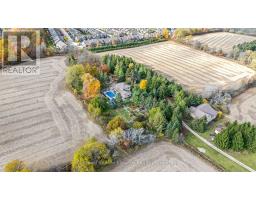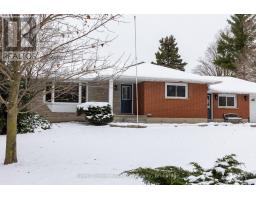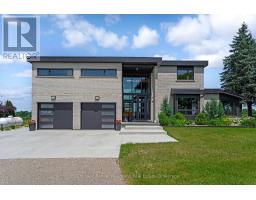48 - 107 WESTRA DRIVE, Guelph/Eramosa, Ontario, CA
Address: 48 - 107 WESTRA DRIVE, Guelph/Eramosa, Ontario
Summary Report Property
- MKT IDX12408307
- Building TypeRow / Townhouse
- Property TypeSingle Family
- StatusBuy
- Added7 weeks ago
- Bedrooms3
- Bathrooms3
- Area1800 sq. ft.
- DirectionNo Data
- Added On22 Oct 2025
Property Overview
Welcome home to this beautifully upgraded 3 bedroom, 3 bath condo townhome in the peaceful and family-friendly West Willow Woods neighbourhood in Guelph. Built in 2021 with $20,000 worth of upgrades, this unit offers incredible space, functionality, and luxury finishes throughout. Step inside and be greeted by a spacious foyer and a versatile main-floor room that is perfect as a guest suite, home office, or private retreat. With direct garage access and a large mudroom/storage area, everyday convenience is built right in. Upstairs, the open-concept living area features rich hardwood flooring. The chefs kitchen impresses with quartz countertops, ample cabinetry, and a massive island with seating for everyone. Enjoy summer evenings on the private balcony overlooking peaceful farmland, or cozy up in the bright study nook with a good book. The upper level features two spacious bedrooms, each with its own ensuite bathroom. The primary suite also includes a private balcony and walk-in closet. Top it all off with a stunning rooftop terrace offering unobstructed views for your perfect spot to unwind or host friends under the stars. Your new home is close to shopping, schools, parks, and all amenities, this home truly has it all. Don't miss your chance to make this your new family home! (id:51532)
Tags
| Property Summary |
|---|
| Building |
|---|
| Land |
|---|
| Features | |||||
|---|---|---|---|---|---|
| Attached Garage | Garage | Water Heater | |||
| Dishwasher | Dryer | Stove | |||
| Washer | Refrigerator | Central air conditioning | |||
| Visitor Parking | |||||





















































