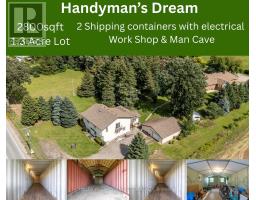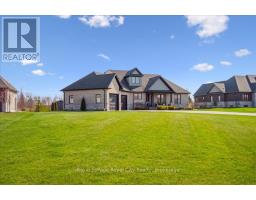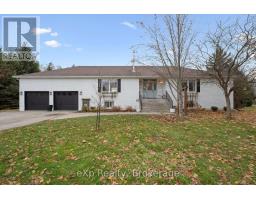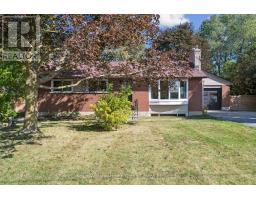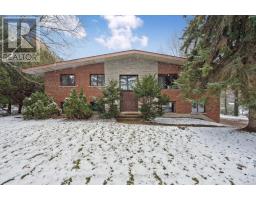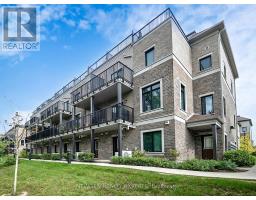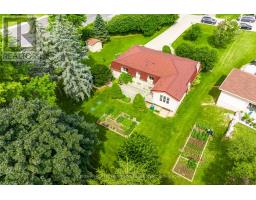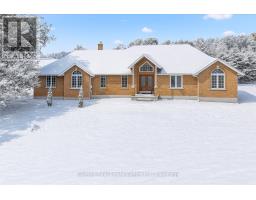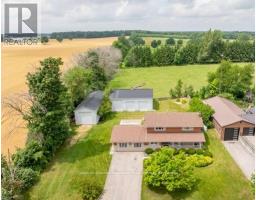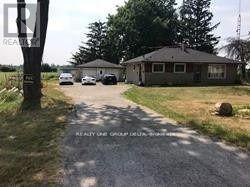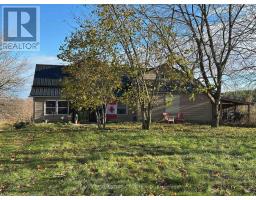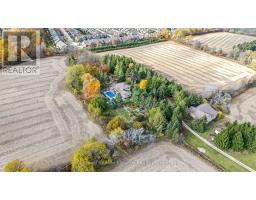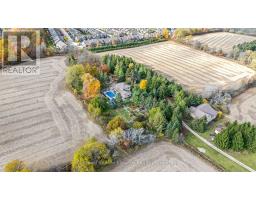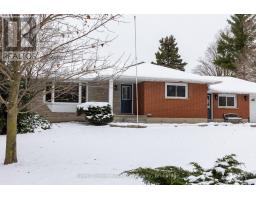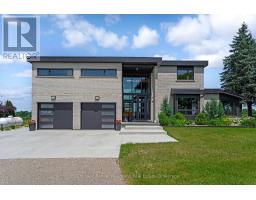7147 WELLINGTON ROAD NO. 124 41 - Rural Guelph/Eramosa West, Guelph/Eramosa, Ontario, CA
Address: 7147 WELLINGTON ROAD NO. 124, Guelph/Eramosa, Ontario
Summary Report Property
- MKT ID40787189
- Building TypeHouse
- Property TypeSingle Family
- StatusBuy
- Added2 weeks ago
- Bedrooms4
- Bathrooms3
- Area2861 sq. ft.
- DirectionNo Data
- Added On16 Nov 2025
Property Overview
**Exceptional Value** Welcome to your private country retreat! Nestled on 1.3 acres of peaceful land, this beautiful 2,800 sq. ft. home offers the perfect blend of space, functionality, and rural charm. Inside, you’ll find a bright and spacious layout with large bedrooms, generous living areas, and room for the whole family to spread out and relax. The home’s design combines comfort and practicality, making it ideal for both everyday living and entertaining. Step outside to discover the impressive detached garage, complete with a finished area that’s perfect for a workshop, hobby space, or man cave. Two shipping containers with electrical service provide excellent storage or workspace options, along with a dedicated storage area to keep everything organized and accessible. With plenty of outdoor space to enjoy, this property is perfect for gardening, small projects, or simply soaking in the tranquility of country life — all while being just a short drive from town amenities. If you’ve been looking for a property that offers room to live, work, and create, this country home is the perfect fit. (id:51532)
Tags
| Property Summary |
|---|
| Building |
|---|
| Land |
|---|
| Level | Rooms | Dimensions |
|---|---|---|
| Second level | 2pc Bathroom | 3'8'' x 4'11'' |
| 4pc Bathroom | 11'4'' x 11'7'' | |
| Bedroom | 11'2'' x 26'1'' | |
| Bedroom | 18'3'' x 20'7'' | |
| Main level | 2pc Bathroom | 5'3'' x 3'8'' |
| Bedroom | 7'5'' x 11'7'' | |
| Bedroom | 10'2'' x 19'0'' |
| Features | |||||
|---|---|---|---|---|---|
| Country residential | Detached Garage | Dishwasher | |||
| Dryer | Refrigerator | Stove | |||
| Washer | Hood Fan | Window Coverings | |||
| Central air conditioning | |||||


























