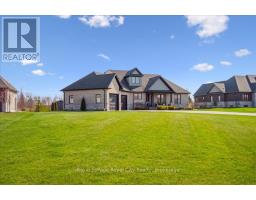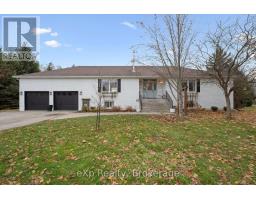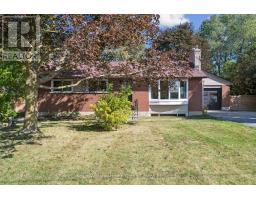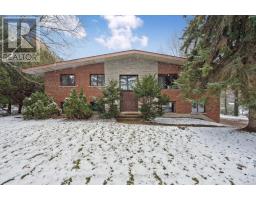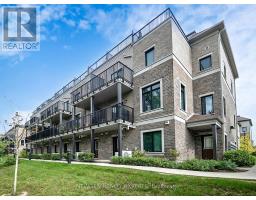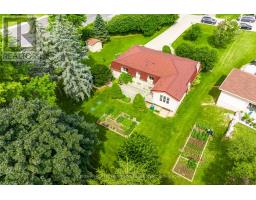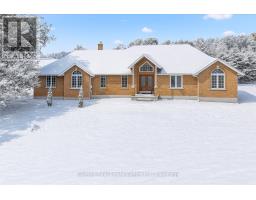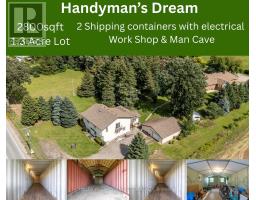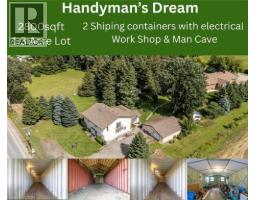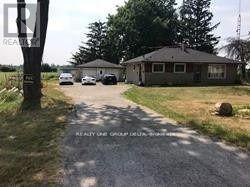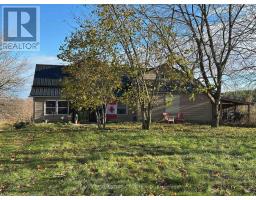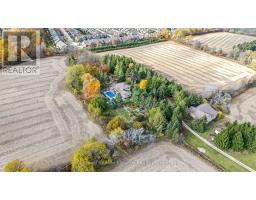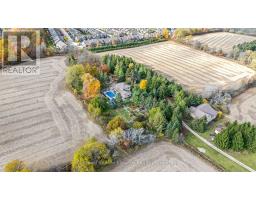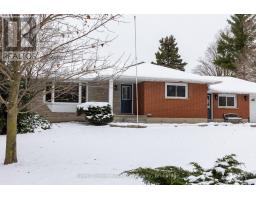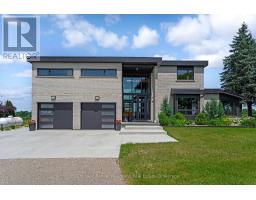7776 MILL ROAD, Guelph/Eramosa, Ontario, CA
Address: 7776 MILL ROAD, Guelph/Eramosa, Ontario
Summary Report Property
- MKT IDX12551698
- Building TypeHouse
- Property TypeSingle Family
- StatusBuy
- Added12 weeks ago
- Bedrooms4
- Bathrooms3
- Area2500 sq. ft.
- DirectionNo Data
- Added On03 Dec 2025
Property Overview
Country living at its best! This spacious home loved by one family for over 35 years, sits on just shy of an acre of beautifully landscaped land with serene views of open countryside featuring two shops! Offering over 2,700 sq ft of living space, including a 400 sq ft above-grade bachelor style in law suite, ideal for multigenerational living. The main two story home features a large wood kitchen with stainless steel appliances, ample storage, and quartz countertops. In addition to a separate dining room, and a bright living room with an electric fireplace. Main floor laundry, a 4-piece bath, and a dedicated office/flex space provide everyday convenience. The homes second floor features 4 generous bedrooms, and a full 4-pc bath. The fully finished basement offers additional living space and abundant storage. Additionally - the property features a 20kw generator for an added peace of mind to the homeowner. Outside, you'll find two impressive shops: a 20x60 ft gravel-floor shop with 14ft door - perfect for RV or equipment storage - and a 32x47 ft three-bay shop with one, 12ft and two, 10ft doors boasting over 2,700 sq ft of combined shop space for hobbies, business, or storage needs. The backyard is private and landscaped with no rear neighbours. A perfect combination of function, space, and flexibility in a peaceful rural setting. Just minutes to town amenities with a quick drive into Guelph. A must-see! (id:51532)
Tags
| Property Summary |
|---|
| Building |
|---|
| Land |
|---|
| Level | Rooms | Dimensions |
|---|---|---|
| Second level | Bedroom 3 | 3.4 m x 3.39 m |
| Bedroom 4 | 4.55 m x 3.55 m | |
| Primary Bedroom | 5.41 m x 3.56 m | |
| Bedroom 2 | 3.52 m x 3.4 m | |
| Basement | Family room | 9.66 m x 5.88 m |
| Utility room | 12.04 m x 3 m | |
| Cold room | 9.06 m x 1.96 m | |
| Main level | Foyer | 2.7 m x 10 m |
| Kitchen | 6.07 m x 3.04 m | |
| Dining room | 6.68 m x 3.2 m | |
| Living room | 6.22 m x 3.94 m | |
| Office | 2.72 m x 2.72 m | |
| Den | 2.75 m x 2.88 m | |
| Kitchen | 3.99 m x 2.62 m | |
| Other | 6.69 m x 6.75 m |
| Features | |||||
|---|---|---|---|---|---|
| Wooded area | Open space | Sump Pump | |||
| In-Law Suite | Detached Garage | Garage | |||
| Water Heater | Water softener | Central air conditioning | |||
| Fireplace(s) | Separate Heating Controls | ||||




















































