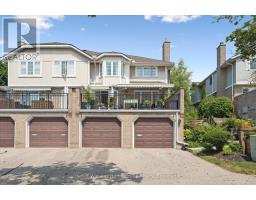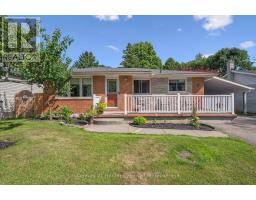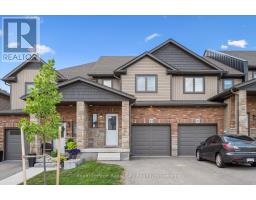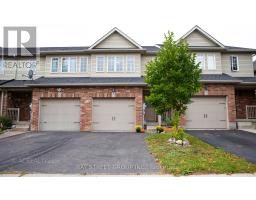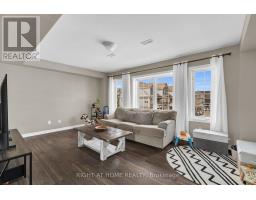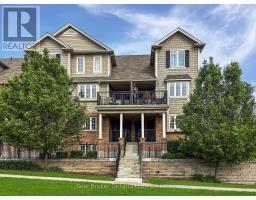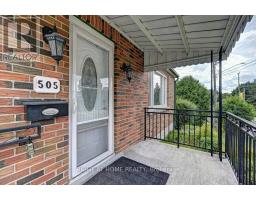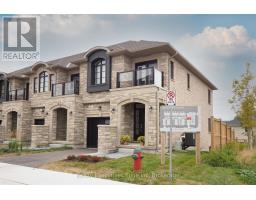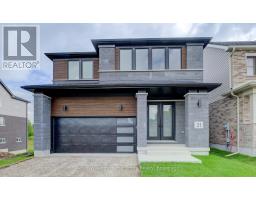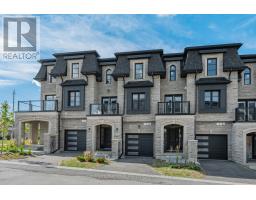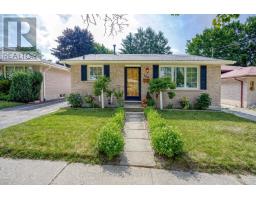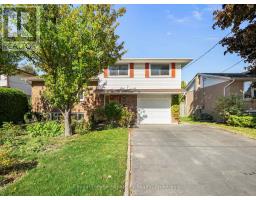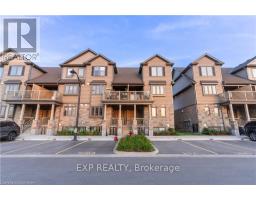31B - 85 MULLIN DRIVE, Guelph (Victoria North), Ontario, CA
Address: 31B - 85 MULLIN DRIVE, Guelph (Victoria North), Ontario
Summary Report Property
- MKT IDX12246283
- Building TypeRow / Townhouse
- Property TypeSingle Family
- StatusBuy
- Added3 days ago
- Bedrooms2
- Bathrooms2
- Area600 sq. ft.
- DirectionNo Data
- Added On22 Oct 2025
Property Overview
Surround yourself with nature in this sun-filled, move-in-ready condo townhome just steps from Guelph Lake and scenic trails. This brand-new 2-bedroom, 1.5-bathroom unit features a thoughtfully designed layout with an open-concept living and dining area, spacious kitchen with quartz countertops and stainless steel appliances, and a large terrace door that opens to a private deck. The deck includes stairs leading to a fully fenced backyard with a private gate offering direct park access, perfect for outdoor enjoyment. Includes 1 parking space. Enjoy the peace and privacy of condo living while being close to schools, shopping, and other amenities. Built by a reputable builder and backed by full Tarion Warranty. Photos are of a similar unit; some images have been virtually staged. (id:51532)
Tags
| Property Summary |
|---|
| Building |
|---|
| Land |
|---|
| Level | Rooms | Dimensions |
|---|---|---|
| Basement | Primary Bedroom | 5.44 m x 3.35 m |
| Bedroom 2 | 3.02 m x 4.19 m | |
| Ground level | Living room | 5.28 m x 3.76 m |
| Kitchen | 2.11 m x 3.23 m | |
| Dining room | 3.07 m x 2.16 m |
| Features | |||||
|---|---|---|---|---|---|
| Conservation/green belt | No Garage | Dishwasher | |||
| Dryer | Microwave | Stove | |||
| Washer | Refrigerator | ||||
































