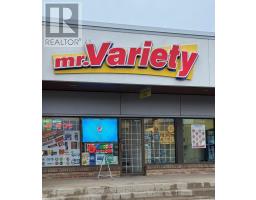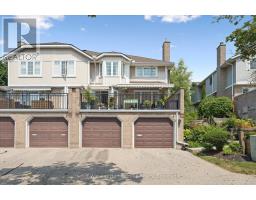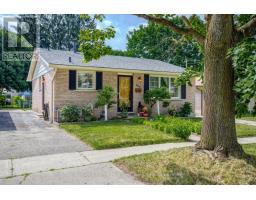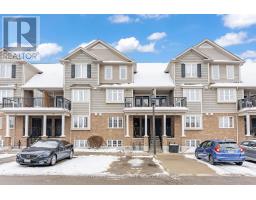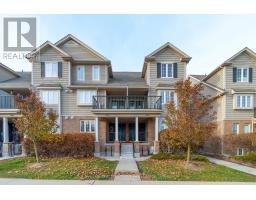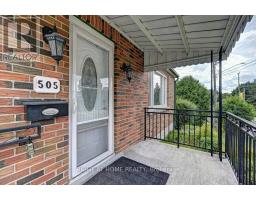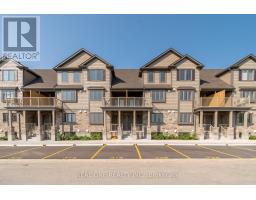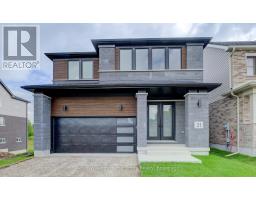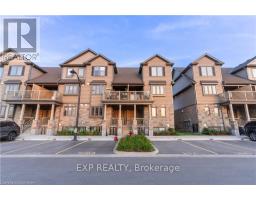23 - 675 VICTORIA ROAD N, Guelph (Victoria North), Ontario, CA
Address: 23 - 675 VICTORIA ROAD N, Guelph (Victoria North), Ontario
Summary Report Property
- MKT IDX12441831
- Building TypeRow / Townhouse
- Property TypeSingle Family
- StatusBuy
- Added11 weeks ago
- Bedrooms5
- Bathrooms4
- Area2250 sq. ft.
- DirectionNo Data
- Added On03 Oct 2025
Property Overview
Discover Guelphs Most Prestigious 5-BR Luxury Townhomes Near Guelph Lake. High-End Finishes, No Expenses Spared. Boutique Style Development. Only 31 Units In Total, With Just 9 Remaining. Built To Drywall Stage With Occupancy In 60-90 days. Buyers Can Still Choose Finishes. Includes Tarion Warranty. Finishes Are Truly High-End, Featuring Engineered Hardwood Floors & Stairs, Crown Moulding, Granite Or Quartz Countertops, A Free-Standing Soaker Tub, 9-Ft Ceilings (Main & Basement), Oversized Windows. 3rd Storey Has A Large Loft For Additional Living Space. The French Provincial Inspired Exteriors Showcase Timeless Elegance With Stonework, Columns, Glass Railings, Arches, And Keystones. Backing Onto Green Space And Located Just Minutes To Guelph Lake, The University Of Guelph, Trails, And The Saturday Farmers Market. These Homes Combine Superior Craftsmanship With Ultra-Luxurious Details, Setting a New Standard For Upscale Living In Guelph. FIRST-TIME BUYERS MAY QUALIFY FOR UP TO $50,000 GST REBATE ON THIS BRAND NEW HOME! (id:51532)
Tags
| Property Summary |
|---|
| Building |
|---|
| Land |
|---|
| Level | Rooms | Dimensions |
|---|---|---|
| Second level | Primary Bedroom | 3.175 m x 3.86 m |
| Bedroom 2 | 2.79 m x 3.35 m | |
| Bedroom 3 | 2.79 m x 3.25 m | |
| Laundry room | 2.9 m x 1.7 m | |
| Third level | Family room | 5.74 m x 5.13 m |
| Bedroom 4 | 2.79 m x 3.66 m | |
| Bedroom 5 | 2.79 m x 3.76 m | |
| Main level | Foyer | 2.39 m x 1.524 m |
| Kitchen | 3.2 m x 2.57 m | |
| Great room | 3.048 m x 3.76 m | |
| Dining room | 2.69 m x 3.35 m |
| Features | |||||
|---|---|---|---|---|---|
| Lighting | Balcony | Carpet Free | |||
| In suite Laundry | Garage | Oven - Built-In | |||
| Range | Dishwasher | Dryer | |||
| Hood Fan | Microwave | Stove | |||
| Refrigerator | Central air conditioning | Visitor Parking | |||
















































