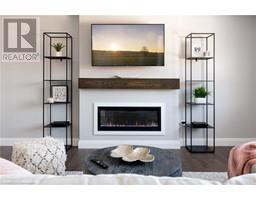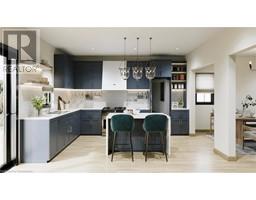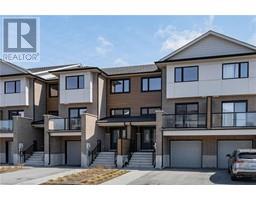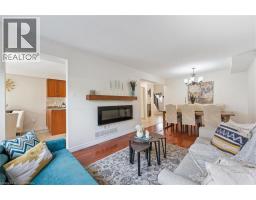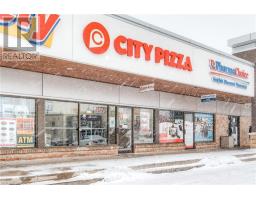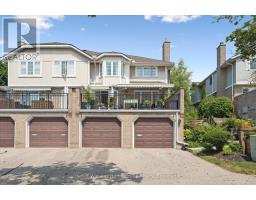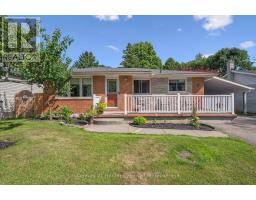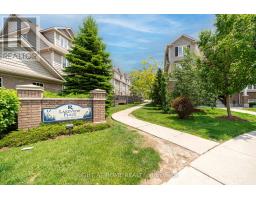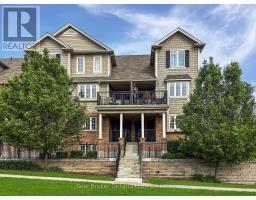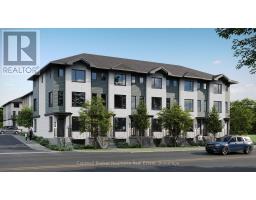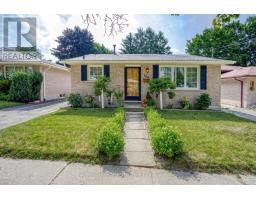72 FERNDALE AVENUE, Guelph (Victoria North), Ontario, CA
Address: 72 FERNDALE AVENUE, Guelph (Victoria North), Ontario
Summary Report Property
- MKT IDX12367291
- Building TypeHouse
- Property TypeSingle Family
- StatusBuy
- Added9 hours ago
- Bedrooms5
- Bathrooms2
- Area700 sq. ft.
- DirectionNo Data
- Added On27 Aug 2025
Property Overview
Welcome to 72 Ferndale Ave, beautifully renovated, 5-bdrm brick bungalow complete with a fully LEGAL 2-bdrm basement apartment that's ready to help offset your mortgage or generate rental income! Newly painted inside, this home features gleaming luxury vinyl plank flooring & recessed pot lighting that illuminate the expansive open-concept living & dining area. Massive picture window floods the space W/warm natural light, creating an inviting ambiance from the moment you walk in. Kitchen is bright & modern W/crisp white cabinetry, tiled backsplash, mostly S/S appliances & eat-in dining nook. Main level offers 3 generous bdrms all with new flooring, abundant closet space & large windows. Stylish 4pc bath showcases brand-new oversized vanity W/quartz counters & contemporary tiled tub/shower surround. Convenient main-floor laundry adds to comfort & functionality of this home. Downstairs discover the highlight: spacious fully legal 2-bed basement suite W/private laundry & separate entrance. It includes a full kitchen W/white cabinets, spacious living/dining area accentuated by new pot lighting & 2 sizable windows, 2 well-appointed bdrms W/ample closets & chic 3pc bath featuring sleek vanity & marble-style tiles. Whether you're welcoming in-laws, hosting guests or generating consistent rental income, this thoughtfully designed space adds incredible versatility & long-term value. Outside the oversized driveway accommodates up to 4 cars while the fully fenced backyard is lush with mature trees-an ideal safe haven for kids & pets to play freely. A handy shed adds extra storage. Located just mins from everyday conveniences including plaza with Walmart, Staples, Home Depot, Canadian Tire & easy access to scenic spots like Guelph Lake & beautiful walking trails that surround it. You're also close to parks, public transit& schools! Whether you're a growing family or a savvy investor, this turnkey home in a prime Guelph neighbourhood offers exceptional value, style & flexibility! (id:51532)
Tags
| Property Summary |
|---|
| Building |
|---|
| Land |
|---|
| Level | Rooms | Dimensions |
|---|---|---|
| Basement | Kitchen | 6.71 m x 3.28 m |
| Living room | 6.71 m x 3.28 m | |
| Bedroom 4 | 3.3 m x 3.17 m | |
| Bedroom 5 | 3.3 m x 2.36 m | |
| Bathroom | Measurements not available | |
| Main level | Living room | 4.95 m x 4.44 m |
| Kitchen | 3.2 m x 3.07 m | |
| Primary Bedroom | 3.53 m x 3.28 m | |
| Bedroom 2 | 3.07 m x 3 m | |
| Bedroom 3 | 3.1 m x 2.59 m | |
| Bathroom | Measurements not available |
| Features | |||||
|---|---|---|---|---|---|
| In-Law Suite | No Garage | Dishwasher | |||
| Dryer | Two stoves | Washer | |||
| Two Refrigerators | Apartment in basement | Separate entrance | |||
| Central air conditioning | |||||



























