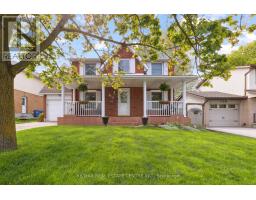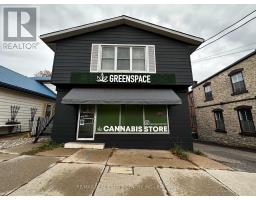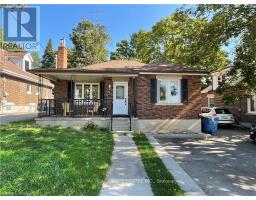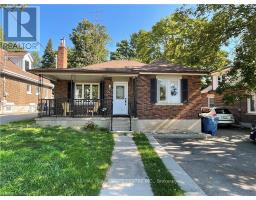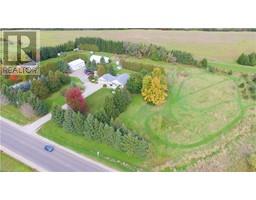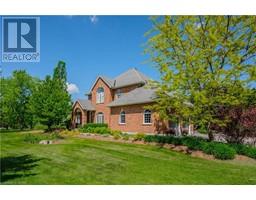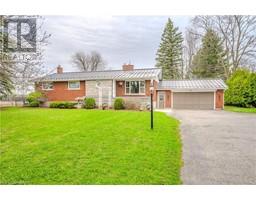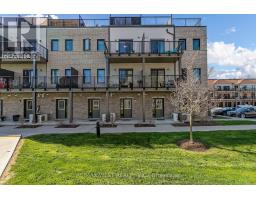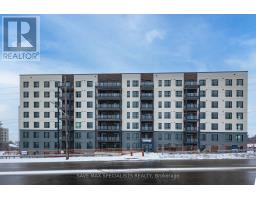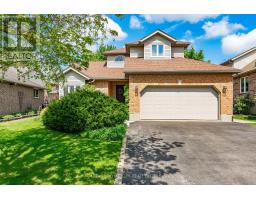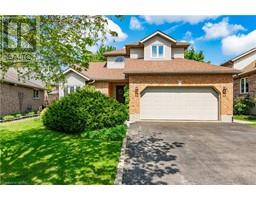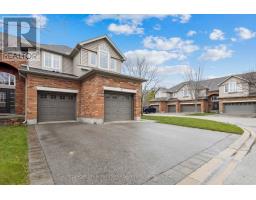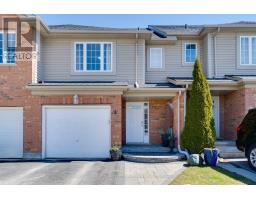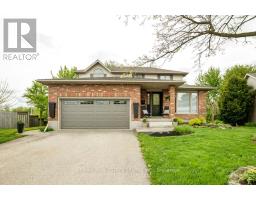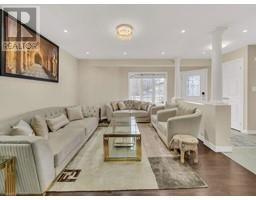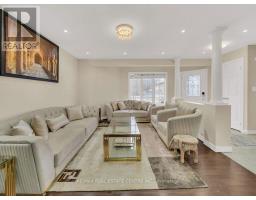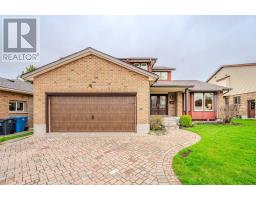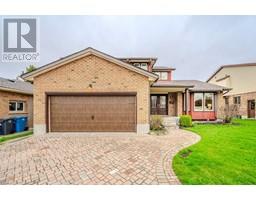118 IMPERIAL Road N 8 - Willow West/Sugarbush/West Acres, Guelph, Ontario, CA
Address: 118 IMPERIAL Road N, Guelph, Ontario
Summary Report Property
- MKT ID40585069
- Building TypeHouse
- Property TypeSingle Family
- StatusBuy
- Added1 weeks ago
- Bedrooms3
- Bathrooms2
- Area2287 sq. ft.
- DirectionNo Data
- Added On10 May 2024
Property Overview
Welcome Home to Comfort! Nestled in the serene ambiance of Guelph's coveted west side, a two-storey gem promises the epitome of cozy living. With three spacious bedrooms, a thoughtfully designed layout, and an array of modern amenities, this residence is your ticket to the perfect blend of relaxation and convenience. Step inside to discover an inviting living room, which flows into an eat-in kitchen that boasts ample counter space and storage, setting the stage for culinary delights and cherished family meals. Adjacent to the kitchen is a charming dining room, ideal for hosting memorable gatherings with loved ones. Ascend to the second floor to discover the principal bedroom haven of a lifetime. Featuring a spacious walk-in closet and a sitting area with a fireplace, this sanctuary is an ideal place to unwind and read after a long day. On the second level, there is also a 4-piece main bathroom and two additional bedrooms. Descend to the basement and you will discover a finished spacious Rec room, perfect for game nights or entertaining guests, along with a convenient laundry room and a modern 3-piece bathroom. Outside, the allure continues with a backyard oasis that is fully fenced for privacy, complete with a wood deck, bar shed, and a storage shed, offering the ideal backdrop for al fresco dining, summer barbecues, or simply basking in the beauty of nature. Enjoy ample space for outdoor activities in this tranquil and secluded setting. Just moments away from many amenities, including parks and shopping destinations. Don't miss your chance to make this exquisite property your own. (id:51532)
Tags
| Property Summary |
|---|
| Building |
|---|
| Land |
|---|
| Level | Rooms | Dimensions |
|---|---|---|
| Second level | 4pc Bathroom | Measurements not available |
| Bedroom | 11'0'' x 11'8'' | |
| Bedroom | 16'0'' x 13'11'' | |
| Sitting room | 10'4'' x 16'7'' | |
| Primary Bedroom | 9'2'' x 18'3'' | |
| Basement | 3pc Bathroom | Measurements not available |
| Laundry room | 8'8'' x 4'6'' | |
| Recreation room | 17'9'' x 22'8'' | |
| Main level | Dining room | 9'0'' x 13'0'' |
| Kitchen | 13'2'' x 9'8'' | |
| Living room | 14'5'' x 23'2'' |
| Features | |||||
|---|---|---|---|---|---|
| Attached Garage | Dishwasher | Dryer | |||
| Refrigerator | Stove | Water softener | |||
| Washer | Hood Fan | Central air conditioning | |||






































