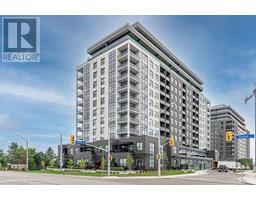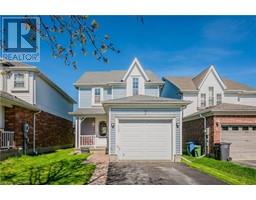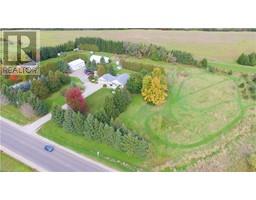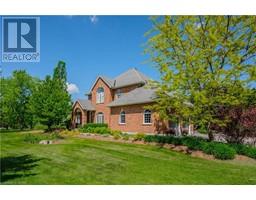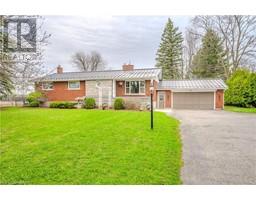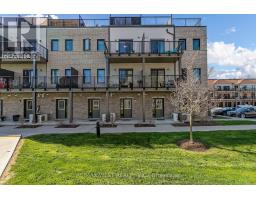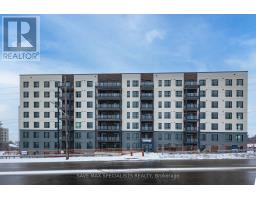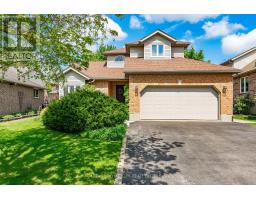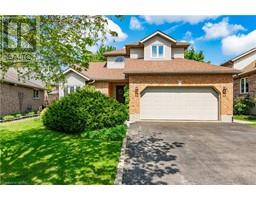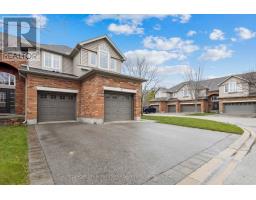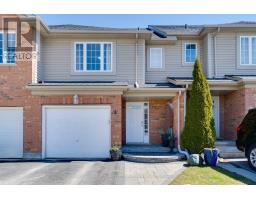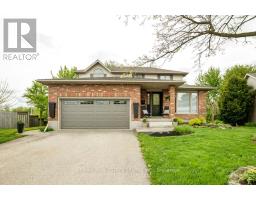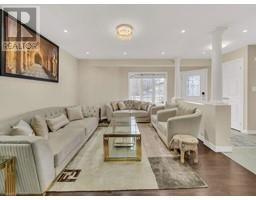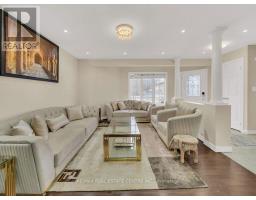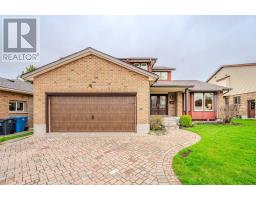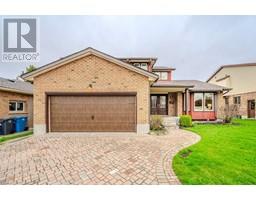150 WELLINGTON Street E Unit# 309 1 - Downtown, Guelph, Ontario, CA
Address: 150 WELLINGTON Street E Unit# 309, Guelph, Ontario
Summary Report Property
- MKT ID40575735
- Building TypeApartment
- Property TypeSingle Family
- StatusBuy
- Added1 weeks ago
- Bedrooms1
- Bathrooms1
- Area883 sq. ft.
- DirectionNo Data
- Added On06 May 2024
Property Overview
LOOKING FOR A CONDO WITH TERRACE WHERE YOU CAN BBQ? Welcome to Suite 309 at River Mill Condominiums – One of Tricar’s premier building in Downtown Guelph. This stunning 3rd-floor - 1 Bedroom + Den suite features an open concept layout combined with a huge east facing terrace (550 sq. ft) making this suite feel even larger than the already impressive 883 sq. ft. Deluxe contemporary finishes are evident throughout the suite beginning with the breathtaking kitchen complete with granite countertops, stainless steel appliances, valance lighting & a gorgeous backsplash. The entire suite has engineered hardwood flooring with porcelain tiles in the bathroom and laundry. Ready to move in, the suite has been freshly painted throughout, showcasing all new light fixtures! River Mill offers a huge fitness facility, guest suite (cost), media room, library, and common garden terrace, all located on the 3rd floor! As well, you and your guests will enjoy the 7th-floor residents social lounge with billiards and large terrace. The monthly condo fee includes heating, cooling, water and sewage. Also included is a huge secure underground parking space on the second level steps from the elevator and a storage locker close to the suite on the 3rd floor. Terrace condo suites like this rarely hit the market and when they do they go fast!!! Schedule your private showing today! (id:51532)
Tags
| Property Summary |
|---|
| Building |
|---|
| Land |
|---|
| Level | Rooms | Dimensions |
|---|---|---|
| Main level | 3pc Bathroom | Measurements not available |
| Den | 9'6'' x 9'3'' | |
| Primary Bedroom | 12'3'' x 11'0'' | |
| Kitchen | 10'9'' x 8'0'' | |
| Living room/Dining room | 13'3'' x 20'0'' |
| Features | |||||
|---|---|---|---|---|---|
| Conservation/green belt | Balcony | Underground | |||
| Visitor Parking | Dishwasher | Dryer | |||
| Refrigerator | Stove | Washer | |||
| Microwave Built-in | Central air conditioning | Exercise Centre | |||
| Guest Suite | Party Room | ||||




















































