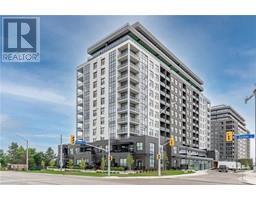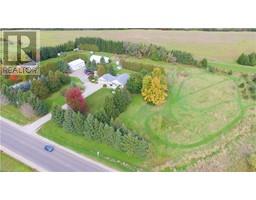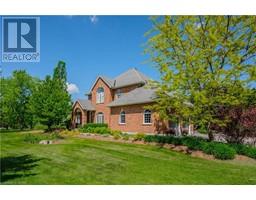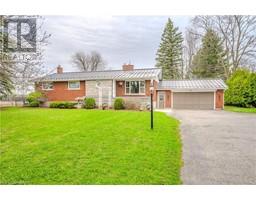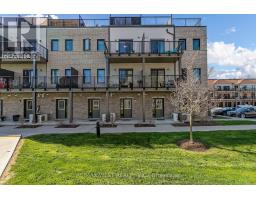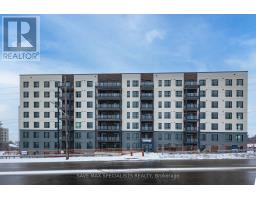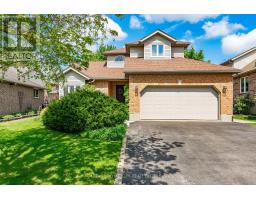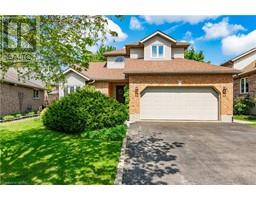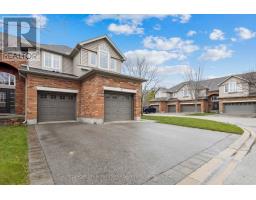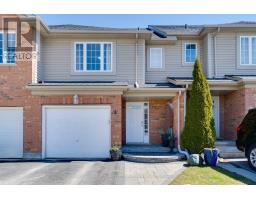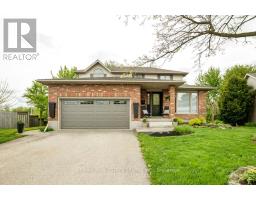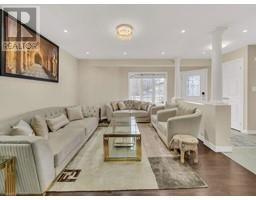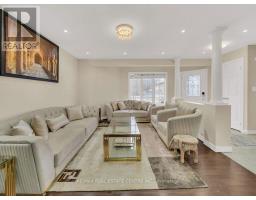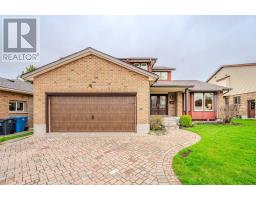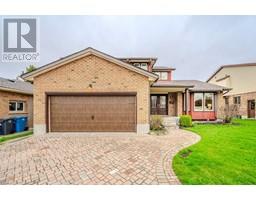150 WELLINGTON Street E Unit# 502 1 - Downtown, Guelph, Ontario, CA
Address: 150 WELLINGTON Street E Unit# 502, Guelph, Ontario
Summary Report Property
- MKT ID40585217
- Building TypeApartment
- Property TypeSingle Family
- StatusBuy
- Added1 weeks ago
- Bedrooms1
- Bathrooms1
- Area802 sq. ft.
- DirectionNo Data
- Added On08 May 2024
Property Overview
Own a piece of Guelph's vibrant downtown core at River Mill Condominiums! This spacious 802 sq ft suite offers a perfect blend of comfort and luxury. Unwind by the stone fireplace in the open-concept living area, featuring a gourmet kitchen with stainless steel appliances and granite countertops. The spacious bedroom and den provide a tranquil escape, while engineered hardwood flooring adds a touch of sophistication. One secure underground parking space on P2 (same level as elevator) and a storage locker just outside the suite offer added convenience. Building amenities include a fitness room, library, media room, multiple expansive outdoor terraces, and more. Step outside your door enjoy a vibrant selection of shops, restaurants, pubs, and entertainment venues, all within walking distance. Embrace the arts at the River Run Centre, cheer on the Storm at the Sleeman Centre, or explore the scenic walking trails along the river. The condo's proximity to the transit hub and GO train/bus station makes commuting a breeze. Heating, cooling, and water are included in the condo fee. (id:51532)
Tags
| Property Summary |
|---|
| Building |
|---|
| Land |
|---|
| Level | Rooms | Dimensions |
|---|---|---|
| Main level | Laundry room | Measurements not available |
| Den | 8'9'' x 8'0'' | |
| 4pc Bathroom | Measurements not available | |
| Primary Bedroom | 12'0'' x 10'3'' | |
| Kitchen | 9'6'' x 11'0'' | |
| Living room/Dining room | 12'9'' x 11'0'' |
| Features | |||||
|---|---|---|---|---|---|
| Conservation/green belt | Balcony | Underground | |||
| Visitor Parking | Dishwasher | Dryer | |||
| Refrigerator | Stove | Washer | |||
| Microwave Built-in | Window Coverings | Central air conditioning | |||
| Exercise Centre | Guest Suite | Party Room | |||

































