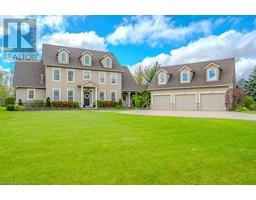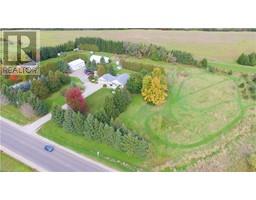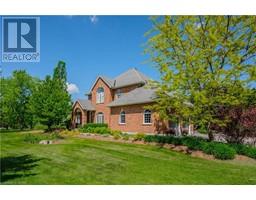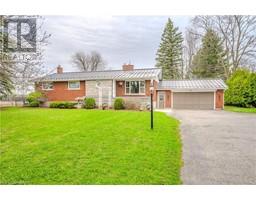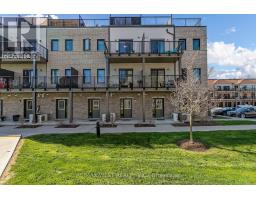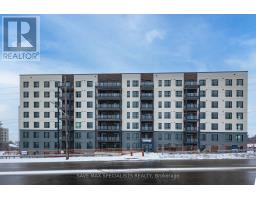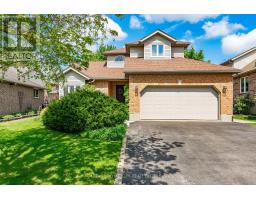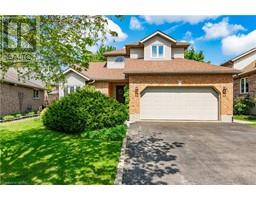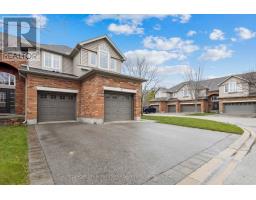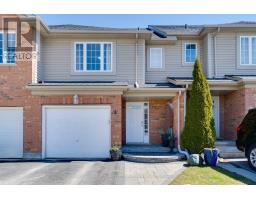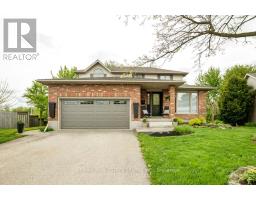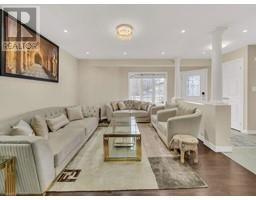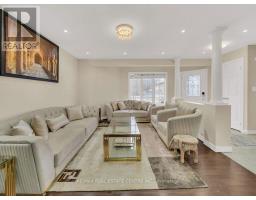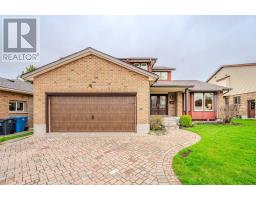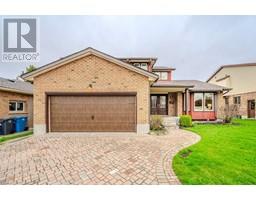179 INKERMAN Street 7 - Onward Willow, Guelph, Ontario, CA
Address: 179 INKERMAN Street, Guelph, Ontario
5 Beds4 Baths2041 sqftStatus: Buy Views : 671
Price
$999,900
Summary Report Property
- MKT ID40588682
- Building TypeHouse
- Property TypeSingle Family
- StatusBuy
- Added4 days ago
- Bedrooms5
- Bathrooms4
- Area2041 sq. ft.
- DirectionNo Data
- Added On14 May 2024
Property Overview
This property has been lovingly cared for over the past 25 years and is ready for the next family to create incredible memories. Whether it be its spacious main floor layout, 4 large bedrooms upstairs, a quiet court that most in the city aren't even aware of, or the fact it backs onto a park, this home has so much to offer! Hardwood throughout the main floor, a beautiful sun deck off the family room perfect for the morning rays while you have your coffee & a fresh coat of paint are just a few of the upgrades over the last few years. Moving into the backyard you will find complete privacy accompanied by an in-ground hot tub which provides a perfect setting for those relaxing evenings. Come have a look at this hidden gem! (id:51532)
Tags
| Property Summary |
|---|
Property Type
Single Family
Building Type
House
Storeys
2
Square Footage
2041.0000
Subdivision Name
7 - Onward Willow
Title
Freehold
Land Size
under 1/2 acre
Parking Type
Attached Garage
| Building |
|---|
Bedrooms
Above Grade
4
Below Grade
1
Bathrooms
Total
5
Partial
1
Interior Features
Appliances Included
Central Vacuum, Dishwasher, Dryer, Refrigerator, Stove, Water softener, Washer, Hood Fan, Window Coverings, Hot Tub
Basement Type
Full (Finished)
Building Features
Features
Cul-de-sac, Paved driveway
Foundation Type
Poured Concrete
Style
Detached
Architecture Style
2 Level
Square Footage
2041.0000
Rental Equipment
Water Heater
Heating & Cooling
Cooling
Central air conditioning
Heating Type
Forced air
Utilities
Utility Sewer
Municipal sewage system
Water
Municipal water
Exterior Features
Exterior Finish
Brick
Neighbourhood Features
Community Features
Quiet Area
Amenities Nearby
Park, Playground
Parking
Parking Type
Attached Garage
Total Parking Spaces
4
| Land |
|---|
Other Property Information
Zoning Description
R.1C
| Level | Rooms | Dimensions |
|---|---|---|
| Second level | Bedroom | 10'9'' x 13'9'' |
| Bedroom | 10'10'' x 20'4'' | |
| Bedroom | 11'2'' x 10'6'' | |
| Bedroom | 13'3'' x 10'6'' | |
| 4pc Bathroom | Measurements not available | |
| 3pc Bathroom | Measurements not available | |
| Basement | Utility room | 8'7'' x 10'5'' |
| Recreation room | 16'3'' x 16'3'' | |
| Cold room | 15'8'' x 5'7'' | |
| Bedroom | 10'1'' x 20'9'' | |
| 3pc Bathroom | Measurements not available | |
| Main level | Living room | 10'8'' x 21'10'' |
| Kitchen | 9'9'' x 10'7'' | |
| Dining room | 11'0'' x 16'1'' | |
| Breakfast | 9'0'' x 5'11'' | |
| 2pc Bathroom | Measurements not available |
| Features | |||||
|---|---|---|---|---|---|
| Cul-de-sac | Paved driveway | Attached Garage | |||
| Central Vacuum | Dishwasher | Dryer | |||
| Refrigerator | Stove | Water softener | |||
| Washer | Hood Fan | Window Coverings | |||
| Hot Tub | Central air conditioning | ||||




















































