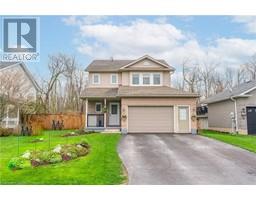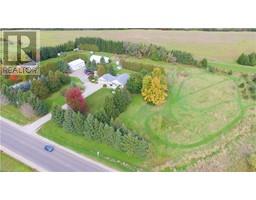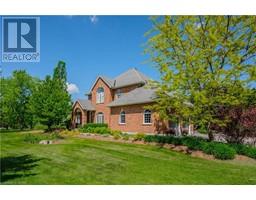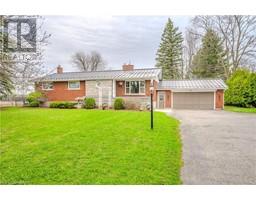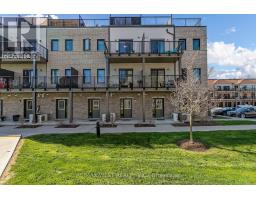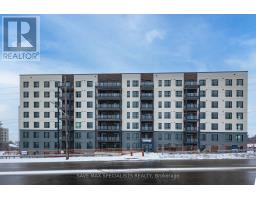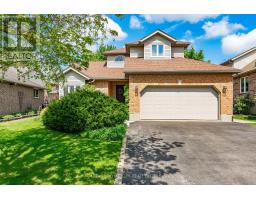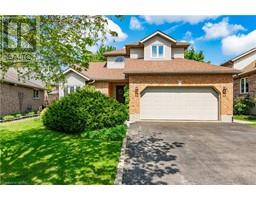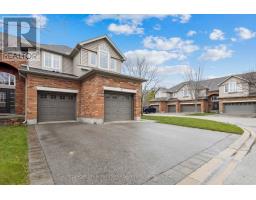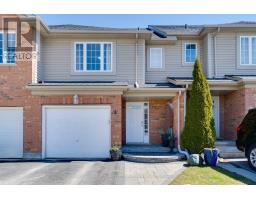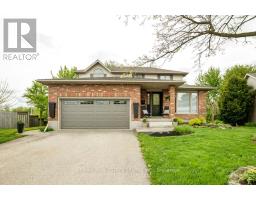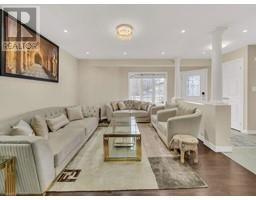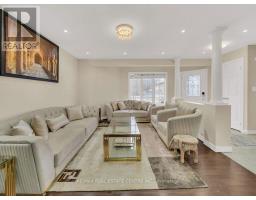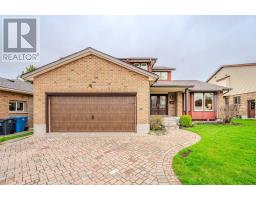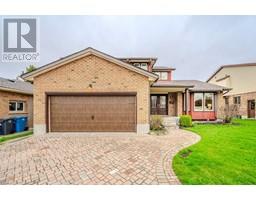1880 GORDON Street Unit# 1009 18 - Pineridge/Westminster Woods, Guelph, Ontario, CA
Address: 1880 GORDON Street Unit# 1009, Guelph, Ontario
Summary Report Property
- MKT ID40575978
- Building TypeApartment
- Property TypeSingle Family
- StatusBuy
- Added1 weeks ago
- Bedrooms2
- Bathrooms2
- Area1234 sq. ft.
- DirectionNo Data
- Added On06 May 2024
Property Overview
Step into luxury living with this meticulously upgraded 2-bedroom, 2-bathroom condo boasting not only 2 underground parking spots but also an additional den, ideal for a third bedroom or adaptable living space tailored to your lifestyle. This stunning condo has been transformed with contemporary touches throughout, including revamped kitchen cabinets, sleek counter tops, a chic back splash, and premium hardwood flooring seamlessly flowing into the guest and primary bedrooms, creating a cohesive and sophisticated ambience. Indulge in the opulent bathrooms featuring new shower tiles that harmonize with the flooring, offering a sleek and unified appearance. The primary bathroom is elevated with a new cabinet, blending style with practical storage solutions. Experience unparalleled comfort in each bedroom outfitted with blackout curtains, ensuring a tranquil and rejuvenating sleep. Step out onto the balcony to savour breathtaking views of the city skyline and lush forest, providing an idyllic setting for relaxation or hosting guests. This unit comes complete with two secure underground parking spots and boasts an array of amenities including a premium gym, inviting lounge, and a golf simulator. Conveniently situated near Highway 401, grocery stores, eclectic dining options, fitness centers, and cafes, this condo offers the perfect balance of luxury, convenience, and accessibility. Elevate your lifestyle and immerse yourself in the epitome of modern living within a vibrant community! (id:51532)
Tags
| Property Summary |
|---|
| Building |
|---|
| Land |
|---|
| Level | Rooms | Dimensions |
|---|---|---|
| Main level | Primary Bedroom | 10'2'' x 17'4'' |
| Living room | 11'2'' x 11'9'' | |
| Laundry room | 10'4'' x 7'5'' | |
| Kitchen | 8'9'' x 11'9'' | |
| Foyer | 5'2'' x 9'3'' | |
| Dining room | 11'2'' x 8'5'' | |
| Den | 10'3'' x 9'1'' | |
| Bedroom | 9'7'' x 12'1'' | |
| 4pc Bathroom | 4'10'' x 8'6'' | |
| 3pc Bathroom | 10'4'' x 4'11'' |
| Features | |||||
|---|---|---|---|---|---|
| Balcony | Underground | None | |||
| Dishwasher | Dryer | Refrigerator | |||
| Stove | Washer | Microwave Built-in | |||
| Window Coverings | Garage door opener | Central air conditioning | |||
| Exercise Centre | Guest Suite | Party Room | |||




















































