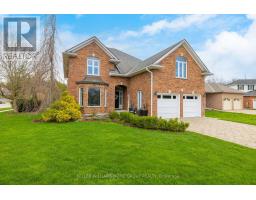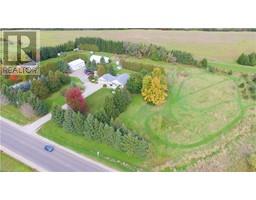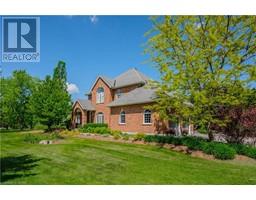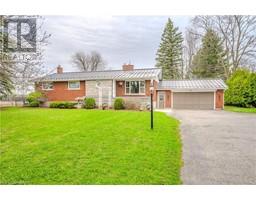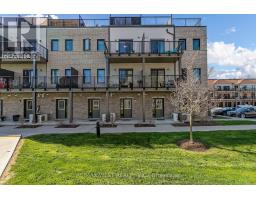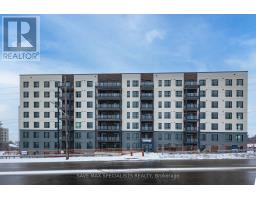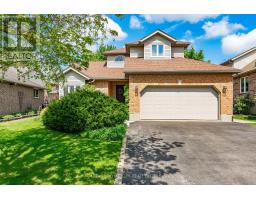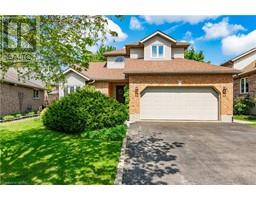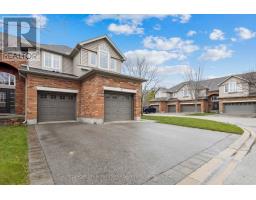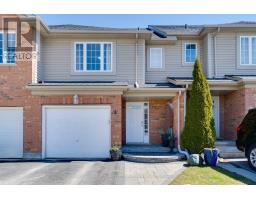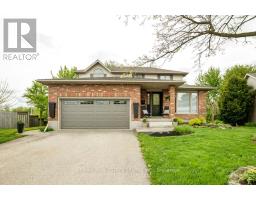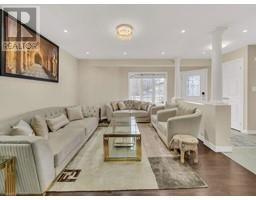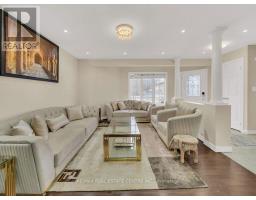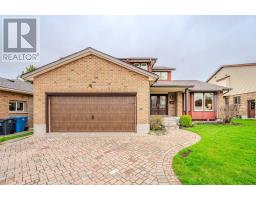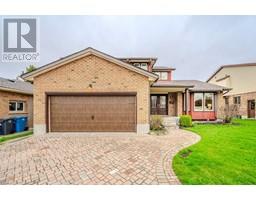2 FALCON Circle 14 - Kortright East, Guelph, Ontario, CA
Address: 2 FALCON Circle, Guelph, Ontario
Summary Report Property
- MKT ID40584620
- Building TypeHouse
- Property TypeSingle Family
- StatusBuy
- Added1 weeks ago
- Bedrooms4
- Bathrooms5
- Area3053 sq. ft.
- DirectionNo Data
- Added On07 May 2024
Property Overview
Theres a reason why only 8 homes have sold on Falcon Circle since 1997. Its the location, green space, school district, lot sizes and people that make this a community you want to be part of. If that isnt enough, wait until you experience the stunning landscaping nestled on a 65x156 ft lot. This custom built 4 bedroom home boasts a timeless facade. Theres a multi level cedar deck, cedar shed with hydro, armour stone walls, magnolia tree and rain bird irrigation system. The rooms inside are all generously proportioned as it is about 3100 sqft above ground. Natural light floods the home since most of the windows are 30% larger than standard. In addition to the four bedrooms, the home also has an office space with separate entrance and its own powder room. The oversized garage has a separate entrance to the basement. The home is set back far from the road to allow for a great front yard and a driveway that can easily accommodate 6 vehicles. You have to come experience what this community and meticulously maintained home can provide for you and your family. (id:51532)
Tags
| Property Summary |
|---|
| Building |
|---|
| Land |
|---|
| Level | Rooms | Dimensions |
|---|---|---|
| Second level | 2pc Bathroom | Measurements not available |
| Bedroom | 16'0'' x 10'0'' | |
| Bedroom | 11'0'' x 10'0'' | |
| Bedroom | 13'4'' x 12'0'' | |
| 4pc Bathroom | Measurements not available | |
| Office | 24'6'' x 14'0'' | |
| Full bathroom | 10'4'' x 8'6'' | |
| Primary Bedroom | 21'0'' x 16'0'' | |
| Basement | 3pc Bathroom | Measurements not available |
| Main level | Laundry room | 8'7'' x 6'10'' |
| 2pc Bathroom | Measurements not available | |
| Family room | 16'10'' x 13'6'' | |
| Dinette | 16'0'' x 10'8'' | |
| Kitchen | 14'0'' x 10'4'' | |
| Living room | 24'0'' x 12'0'' |
| Features | |||||
|---|---|---|---|---|---|
| Cul-de-sac | Corner Site | Conservation/green belt | |||
| Automatic Garage Door Opener | Attached Garage | Central Vacuum | |||
| Dishwasher | Dryer | Microwave | |||
| Stove | Water softener | Washer | |||
| Hood Fan | Window Coverings | Central air conditioning | |||














































