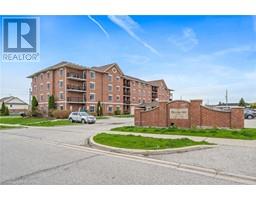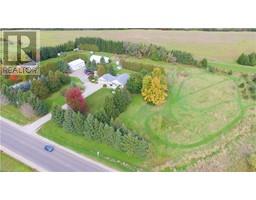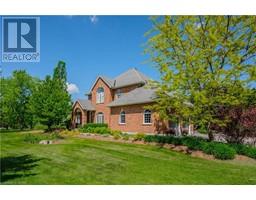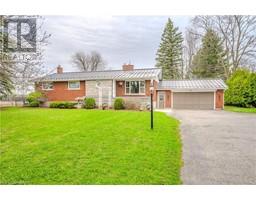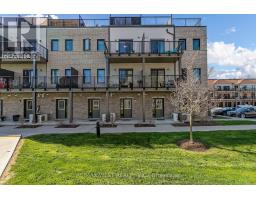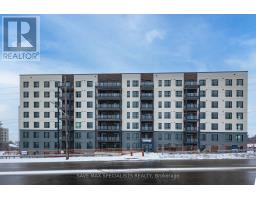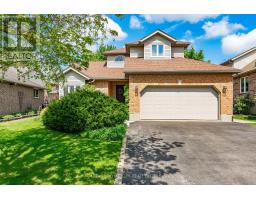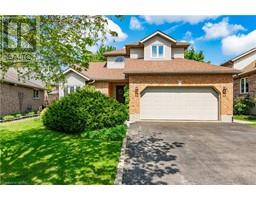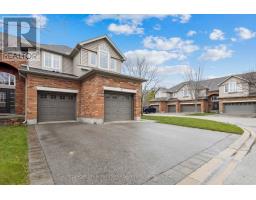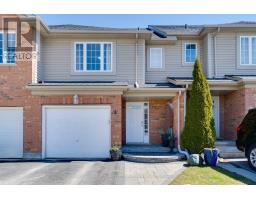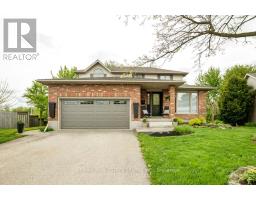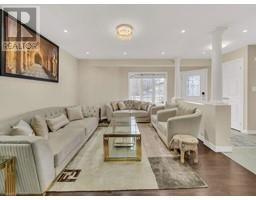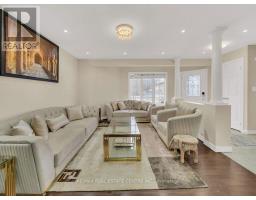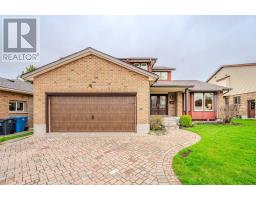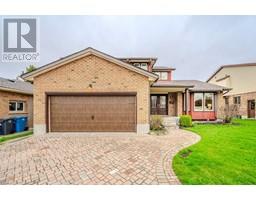#205 -415 GRANGE RD, Guelph, Ontario, CA
Address: #205 -415 GRANGE RD, Guelph, Ontario
Summary Report Property
- MKT IDX8323270
- Building TypeApartment
- Property TypeSingle Family
- StatusBuy
- Added1 weeks ago
- Bedrooms1
- Bathrooms1
- Area0 sq. ft.
- DirectionNo Data
- Added On09 May 2024
Property Overview
Fantastic Condo Unit Perfect for first-time home buyers or anyone looking to downsize. Situated In Well-Maintained Building! Spacious foyer with a large coat closet, laundry/storage space, and a front hall pantry area. The open-concept design flows seamlessly into the large bright living room with direct access to the kitchen. The kitchen offers Newer Stainless Steel Appliances. 9th ceilings, Laminate flooring. Off living room you have access to your private balcony, where you can enjoy your morning cup of coffee. The bedroom is spacious, has a large window and a large double closet - lots of storage to store all your clothes. The 4-piece family bathroom is also conveniently located just outside the bedroom. One exclusive parking spot and locker are included with this beautiful unit! You'll be just a short walk away from Grange Road Park, O'Connor Road Park, and Lee Street Park. Guelph's East End offers everything you could need within a minute's drive, including Zehrs, Public Library **** EXTRAS **** Gas Stations, McDonald's, and much more. Don't miss out on the fantastic opportunity to call this condo your first home! Take the virtual tour and fall in love. 2nd Parking Spot available from Neighbors for a monthly rental fee if needed. (id:51532)
Tags
| Property Summary |
|---|
| Building |
|---|
| Level | Rooms | Dimensions |
|---|---|---|
| Main level | Living room | 4.69 m x 3.56 m |
| Kitchen | 3.01 m x 2.17 m | |
| Primary Bedroom | 4.61 m x 3.2 m | |
| Bathroom | Measurements not available | |
| Laundry room | Measurements not available |
| Features | |||||
|---|---|---|---|---|---|
| Balcony | Central air conditioning | Storage - Locker | |||
| Party Room | Visitor Parking | ||||



























