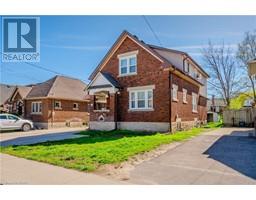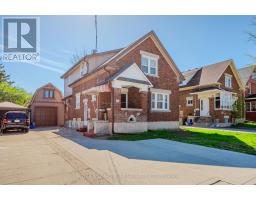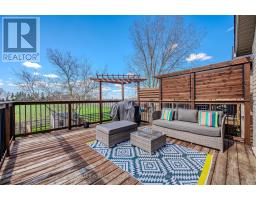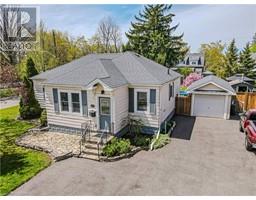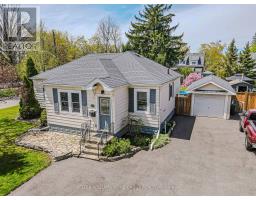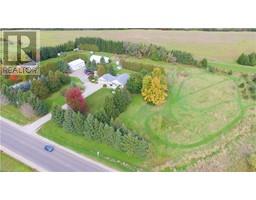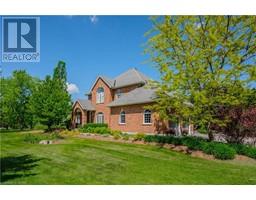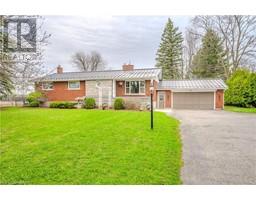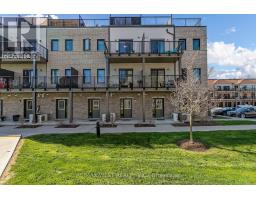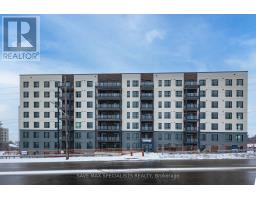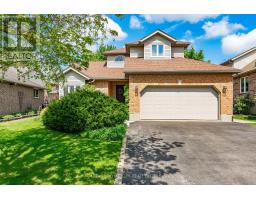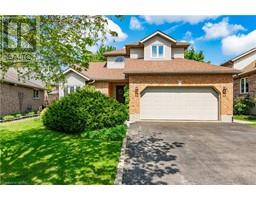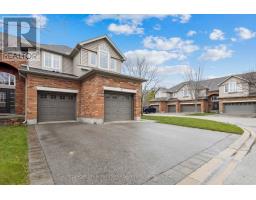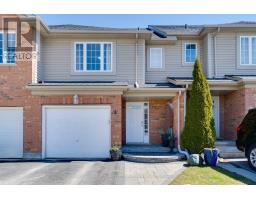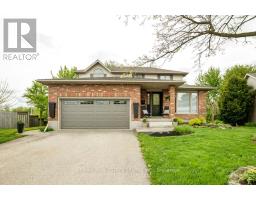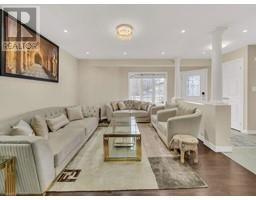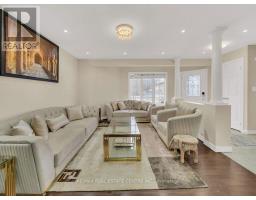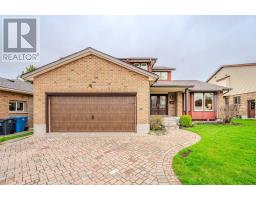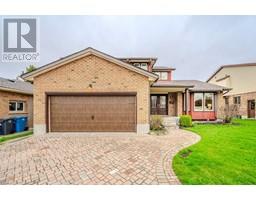207 COULING Crescent 11 - Grange Road, Guelph, Ontario, CA
Address: 207 COULING Crescent, Guelph, Ontario
Summary Report Property
- MKT ID40584712
- Building TypeHouse
- Property TypeSingle Family
- StatusBuy
- Added1 weeks ago
- Bedrooms4
- Bathrooms4
- Area3021 sq. ft.
- DirectionNo Data
- Added On07 May 2024
Property Overview
This home is truly stunning! It features a legal basement apartment and boasts spectacular views of farmland. With brand new carpeting throughout, granite countertops, and many more upgrades, it's move-in ready and sure to impress. Spanning over 2000 sq/ft of above-ground living space, this home includes a 1.5-car garage and offers beautiful views from every angle. The spacious main floor welcomes you with cathedral ceilings and a modern kitchen equipped with granite counters, two breakfast bars, and stainless steel appliances. The adjacent dining area leads to a private deck overlooking the farmland, perfect for outdoor enjoyment. The main floor also includes a good-sized office space, powder room, and a spacious living room filled with natural light from oversized windows. The layout strikes a perfect balance between formal and open concept living. Upstairs, the master bedroom awaits with a walk-in closet and a lovely 4-piece ensuite featuring a sleek vanity and separate glass shower and toilet. Two additional bedrooms and another 4-piece bathroom provide ample space for family or guests. Convenience is key with the laundry room conveniently located on the 2nd floor. The finished basement apartment is equally impressive, offering a bright and spacious 1 bedroom with a 4-piece bathroom an its own separate laundry. Large sliding doors lead to a separate private deck for the tenant, and a walkout to a fully fenced, beautifully landscaped backyard adds to the appeal. Located with quick access to elementary schools, parks, trails, and amenities, this home offers the perfect blend of convenience and comfort. It's ready for you to move in and make it your own—schedule your showing today! (id:51532)
Tags
| Property Summary |
|---|
| Building |
|---|
| Land |
|---|
| Level | Rooms | Dimensions |
|---|---|---|
| Second level | 4pc Bathroom | Measurements not available |
| Primary Bedroom | 12'6'' x 14'2'' | |
| Bedroom | 11'3'' x 11'0'' | |
| Bedroom | 10'1'' x 11'0'' | |
| Laundry room | 5'4'' x 6'5'' | |
| 4pc Bathroom | Measurements not available | |
| Basement | Laundry room | Measurements not available |
| Living room | 10'5'' x 12'9'' | |
| Kitchen | 10'5'' x 12'6'' | |
| Bedroom | 10'5'' x 12'10'' | |
| 4pc Bathroom | Measurements not available | |
| Main level | Mud room | 6'2'' x 7'3'' |
| Great room | 25'2'' x 11'2'' | |
| Dining room | 10'0'' x 12'0'' | |
| Kitchen | 10'0'' x 13'0'' | |
| 2pc Bathroom | Measurements not available |
| Features | |||||
|---|---|---|---|---|---|
| Paved driveway | Automatic Garage Door Opener | In-Law Suite | |||
| Attached Garage | Dishwasher | Dryer | |||
| Refrigerator | Stove | Water softener | |||
| Washer | Central air conditioning | ||||














































