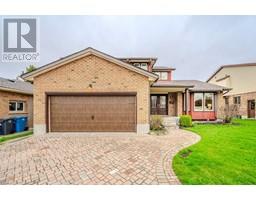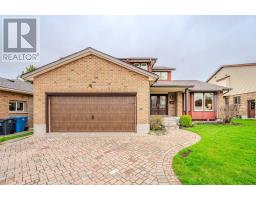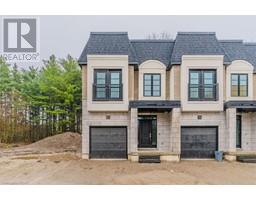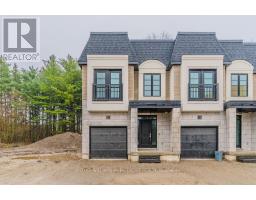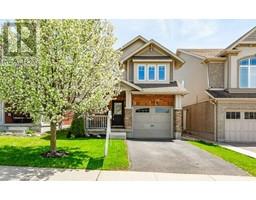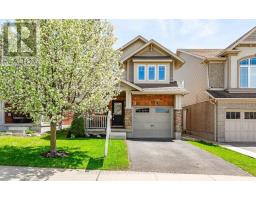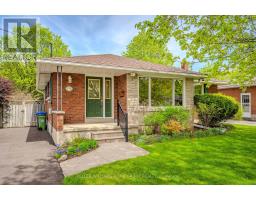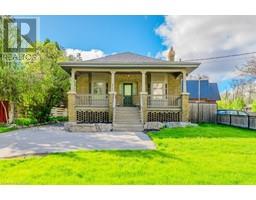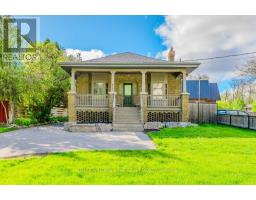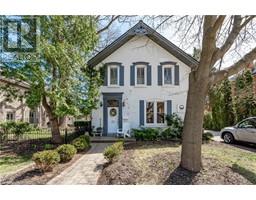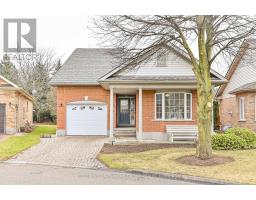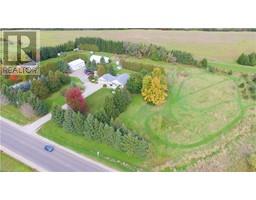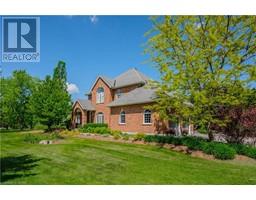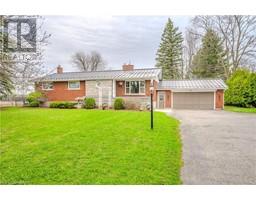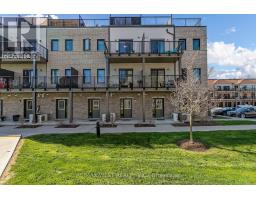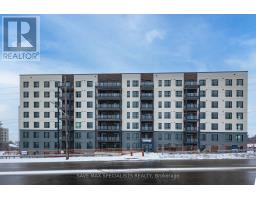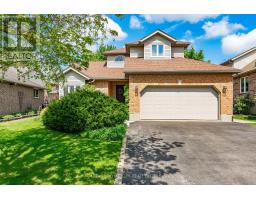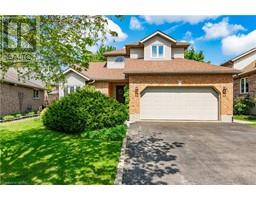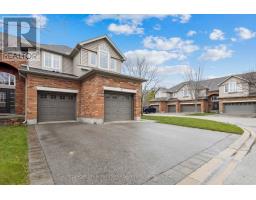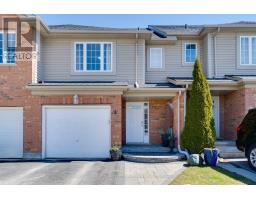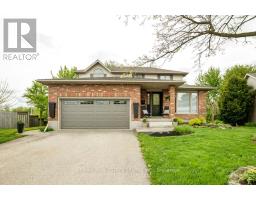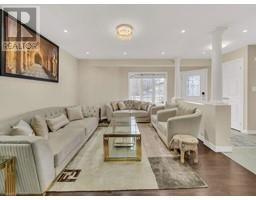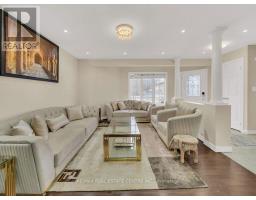22 LIVERPOOL Street 1 - Downtown, Guelph, Ontario, CA
Address: 22 LIVERPOOL Street, Guelph, Ontario
Summary Report Property
- MKT ID40587434
- Building TypeHouse
- Property TypeSingle Family
- StatusBuy
- Added1 weeks ago
- Bedrooms3
- Bathrooms2
- Area2141 sq. ft.
- DirectionNo Data
- Added On11 May 2024
Property Overview
A great opportunity to own a home on one of the most desirable streets in downtown Guelph. Located just a few steps from Norfolk St, 22 Liverpool is a residentially zoned home (RL1) with some great commercial uses. Currently used as an office downstairs and a renovated two bedroom rental upstairs, this home offers so many options for the new owner. The charm of this century home starts at the front with large mature trees and beautiful architectural design. The front door leads to up to the two bedroom apartment that underwent a significant renovation in the past decade. Tastefully updated, this self contained unit also has its own laundry and parking. At the side of the home is an entrance to an office, with both a reception area and large front office. This could either be used for many of the permitted R1L uses (ask your realtor for the options) or converted back to a residential space. There is ample parking on site for up to 12 cars in the driveway and side. Recent updates include new windows/ soffit/ fascia (2020), new carpet, paint and some appliances, new paved driveway (2019) (id:51532)
Tags
| Property Summary |
|---|
| Building |
|---|
| Land |
|---|
| Level | Rooms | Dimensions |
|---|---|---|
| Second level | Bedroom | 9'5'' x 9'9'' |
| Bedroom | 9'5'' x 9'9'' | |
| Living room | 14'5'' x 15'8'' | |
| Kitchen | 14'3'' x 15'7'' | |
| 4pc Bathroom | Measurements not available | |
| Foyer | 6'5'' x 15'2'' | |
| Main level | 2pc Bathroom | Measurements not available |
| Storage | 5'5'' x 4'10'' | |
| Kitchen | 5'0'' x 4'10'' | |
| Bedroom | 10'8'' x 9'10'' | |
| Office | 14'5'' x 15'3'' | |
| Office | 18'5'' x 19'11'' |
| Features | |||||
|---|---|---|---|---|---|
| Central air conditioning | |||||





































