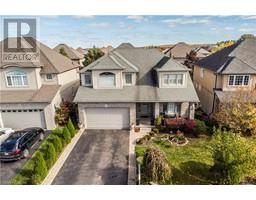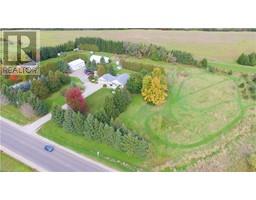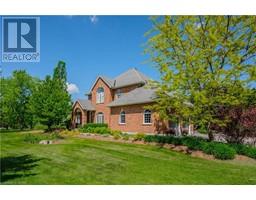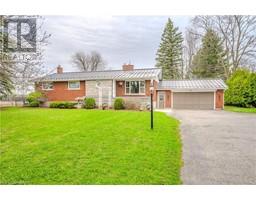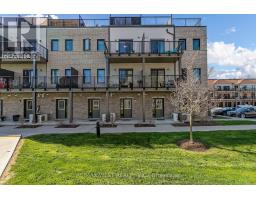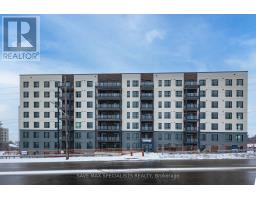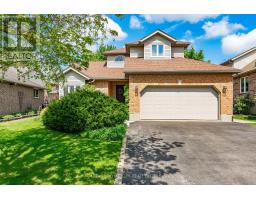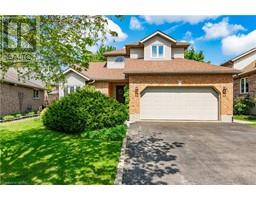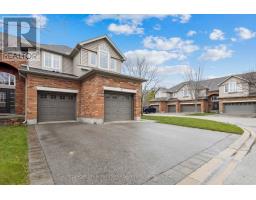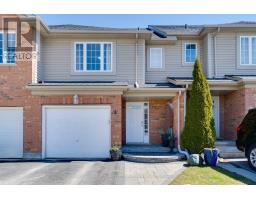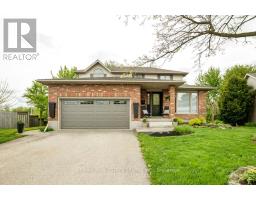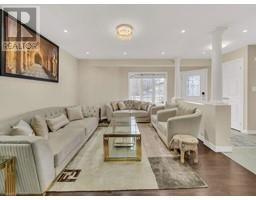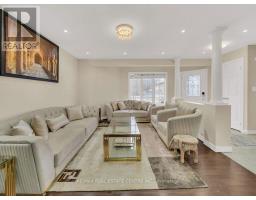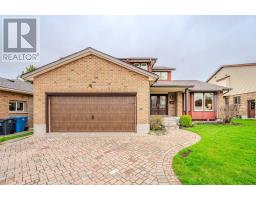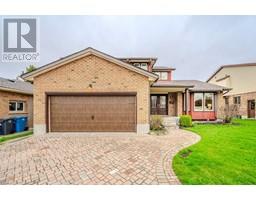228 VICTORIA Road N 10 - Victoria North, Guelph, Ontario, CA
Address: 228 VICTORIA Road N, Guelph, Ontario
Summary Report Property
- MKT ID40569076
- Building TypeHouse
- Property TypeSingle Family
- StatusBuy
- Added2 weeks ago
- Bedrooms4
- Bathrooms2
- Area2450 sq. ft.
- DirectionNo Data
- Added On03 May 2024
Property Overview
OFFERS ANYIME. Welcome to 228 Victoria Road N - Income Potential Solid Brick Bungalow featuring 3+1 Bed, 2 Bath, Separate Entrance Situated on a Corner Lot. Step into the heart of the home, where the functional and bright solid oak kitchen beckons culinary adventures. The original hardwood flooring, seamlessly flowing into the cozy and comfortable living room offering an ideal space to gather in a warm and welcoming atmosphere for entertaining friends and creating lasting family memories. Unwind at the end of the day in the elegant and spacious primary bedroom. Two additional main level bedrooms and 4-piece main bath. The fully finished basement offers lots of potential: separate entrance, additional cooking facilities and dining room, bedroom/rec room w gas fireplace, laundry room, utility room incl. a workbench and a spacious cold cellar for all of your storage needs. Outside, 1-car attached garage, TWO-driveways and shed. Roof 2021. Located close to bus stops, trails, parks, excellent schools, grocery stores and great amenities plus you're only minutes away from the University of Guelph. This is a ‘must see’ property. Book your private showing today! (id:51532)
Tags
| Property Summary |
|---|
| Building |
|---|
| Land |
|---|
| Level | Rooms | Dimensions |
|---|---|---|
| Basement | Recreation room | 9'2'' x 25'9'' |
| Bedroom | 14'6'' x 16'9'' | |
| 3pc Bathroom | 4'11'' x 7'6'' | |
| Main level | Primary Bedroom | 16'6'' x 11'9'' |
| Living room | 13'5'' x 16'8'' | |
| Kitchen | 11'6'' x 12'11'' | |
| Dining room | 11'6'' x 9'2'' | |
| Bedroom | 11'0'' x 8'8'' | |
| Bedroom | 11'0'' x 10'11'' | |
| 4pc Bathroom | 11'7'' x 4'10'' |
| Features | |||||
|---|---|---|---|---|---|
| Corner Site | Paved driveway | Automatic Garage Door Opener | |||
| In-Law Suite | Attached Garage | Central Vacuum | |||
| Dryer | Microwave | Refrigerator | |||
| Stove | Washer | Hood Fan | |||
| Window Coverings | Central air conditioning | ||||




































