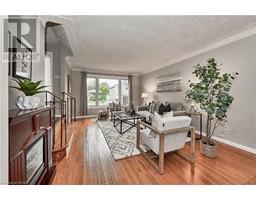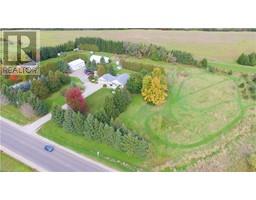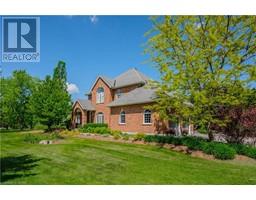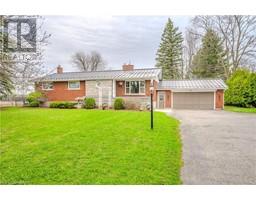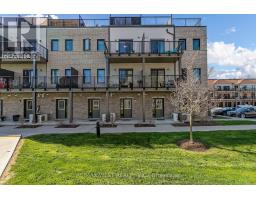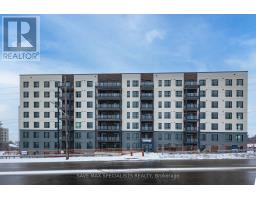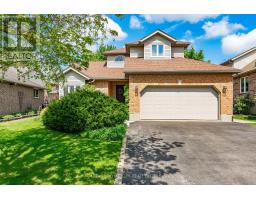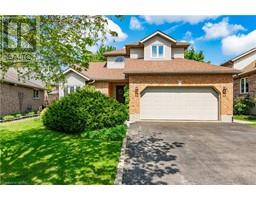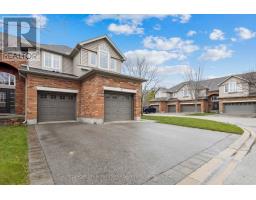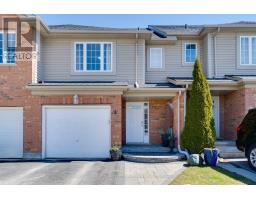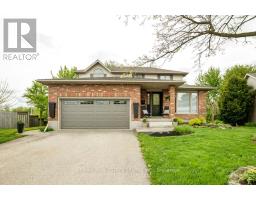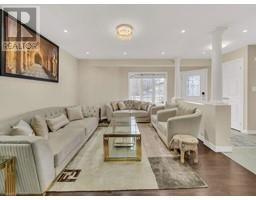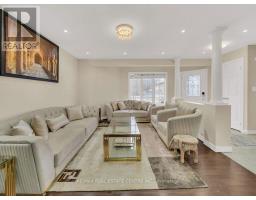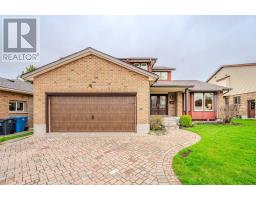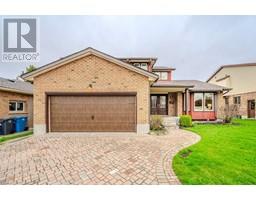23 MEADOW Crescent 8 - Willow West/Sugarbush/West Acres, Guelph, Ontario, CA
Address: 23 MEADOW Crescent, Guelph, Ontario
Summary Report Property
- MKT ID40586792
- Building TypeHouse
- Property TypeSingle Family
- StatusBuy
- Added1 weeks ago
- Bedrooms4
- Bathrooms3
- Area1805 sq. ft.
- DirectionNo Data
- Added On10 May 2024
Property Overview
Welcome to your dream family home with inground pool!! This beautifuly updated 4 bedroom home is sure to please. The open concept main living area is bright and airy with large windows including California shutters and gleaming hardwood floors throughtout. The kitchen features upgraded stainless steel appliances and an island perfect for gathering with family and friends. Upstairs you will find 4 large bedrooms, all with hardwood floors and a gorgeous renovated main bathroom with jetted tub and lovely finishes. The lower level of this sideslpit features another renovated 2 piece bathroom, a spacious bright family room and patio doors leading to your backyard oasis. Step outside and just relax! This yard is meant for lazy days hanging around the inground pool or hosting family and friends to enjoy a day frolicing in the pool. The basement of this beautiful home is also finished with a large recreation room, updated laundry room and a 3 piece bathroom. Updates to this home are not limited to the interior - there is also new siding, soffits and shingles - nothing to do but move in. There is plenty of storage space in this home with a really large crawl space. Be sure to check this amazing house out before it's gone! (id:51532)
Tags
| Property Summary |
|---|
| Building |
|---|
| Land |
|---|
| Level | Rooms | Dimensions |
|---|---|---|
| Second level | 4pc Bathroom | Measurements not available |
| Bedroom | 11'6'' x 8'8'' | |
| Bedroom | 11'4'' x 10'1'' | |
| Bedroom | 15'9'' x 8'9'' | |
| Primary Bedroom | 12'5'' x 11'5'' | |
| Basement | 3pc Bathroom | Measurements not available |
| Recreation room | 17'8'' x 22'6'' | |
| Lower level | 2pc Bathroom | Measurements not available |
| Family room | 15'4'' x 11'2'' | |
| Main level | Dining room | 10'6'' x 9'0'' |
| Living room | 13'8'' x 12'10'' | |
| Kitchen | 12'0'' x 12'4'' |
| Features | |||||
|---|---|---|---|---|---|
| Automatic Garage Door Opener | Attached Garage | Dishwasher | |||
| Dryer | Refrigerator | Stove | |||
| Water softener | Washer | Window Coverings | |||
| Garage door opener | Central air conditioning | ||||




















































