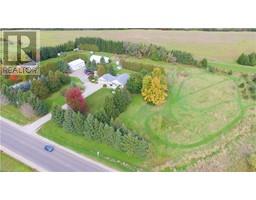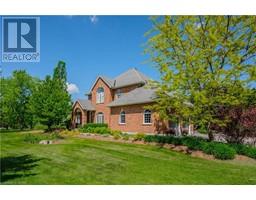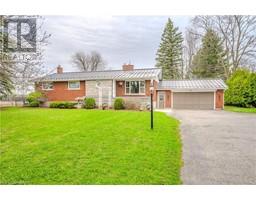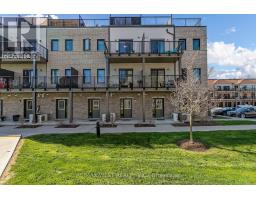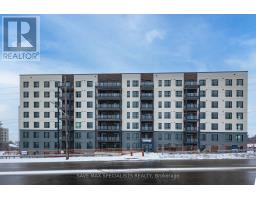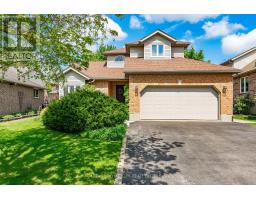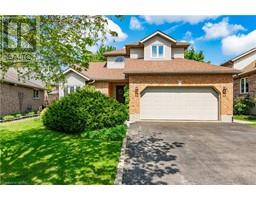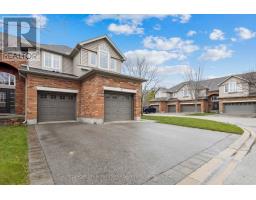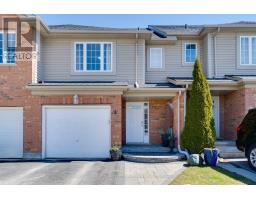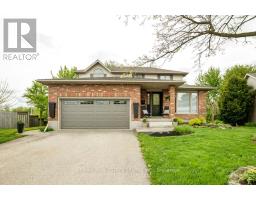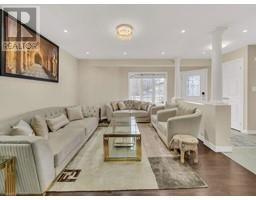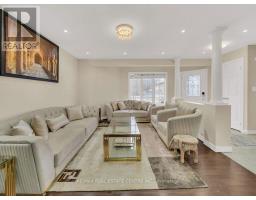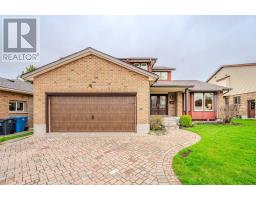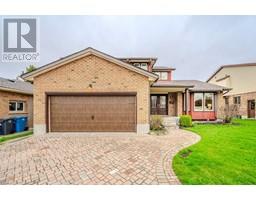#308 -45 KINGSBURY SQ, Guelph, Ontario, CA
Address: #308 -45 KINGSBURY SQ, Guelph, Ontario
Summary Report Property
- MKT IDX8270468
- Building TypeApartment
- Property TypeSingle Family
- StatusBuy
- Added1 weeks ago
- Bedrooms2
- Bathrooms1
- Area0 sq. ft.
- DirectionNo Data
- Added On07 May 2024
Property Overview
At Kingsbury Square, you get the best of both worlds, the comfort and convenience of the suburbs, and the serenity of the surrounding nature, and rural countryside. With multiple highly rated schools, and dozens of playgrounds and parks nearby, this condo really is a terrific option for a growing family. Inside, the first thing you notice when touring this unit is the abundance of space. Its not often you find a new condo with a dining room, living room, and a large kitchen with breakfast bar seating for four. Couple that with all the storage available in the closets, pantry, and laundry room, and you, and your family really have space to grow into. Quality finishes like granite counters, California shutters, Whirlpool and Frigidaire kitchen appliances, and laminate flooring throughout check off all the move-in ready boxes. A sheltered balcony with Southwestern views overlooks the nearby playground, and two large bedrooms and a four-piece bath complete the space. **** EXTRAS **** Pergola Commons shopping center w/multiple grocery stores, banks, pharmacies & restaurants are just a 4 min drive away, plus Guelph transit has several stops within walking distance. ATTN: COMMUTERS! The 401 is just 10 minutes away! (id:51532)
Tags
| Property Summary |
|---|
| Building |
|---|
| Level | Rooms | Dimensions |
|---|---|---|
| Flat | Kitchen | 3 m x 3.07 m |
| Living room | 3.84 m x 4.32 m | |
| Dining room | 2.74 m x 3.07 m | |
| Primary Bedroom | 3.02 m x 3.2 m | |
| Bedroom 2 | 2.67 m x 3.53 m | |
| Bathroom | 1.88 m x 2.44 m | |
| Laundry room | 1.5 m x 2.26 m |
| Features | |||||
|---|---|---|---|---|---|
| Conservation/green belt | Balcony | Central air conditioning | |||
| Visitor Parking | Recreation Centre | ||||










































