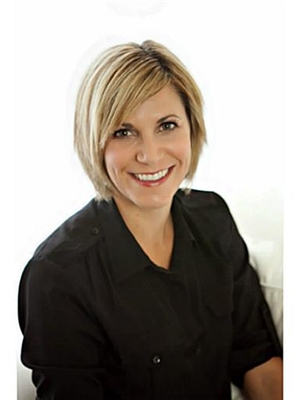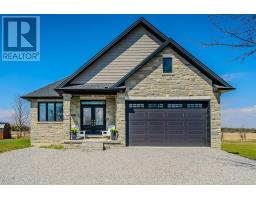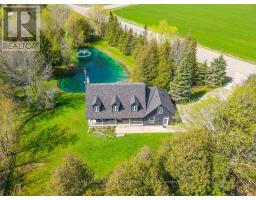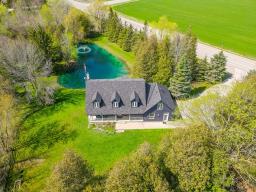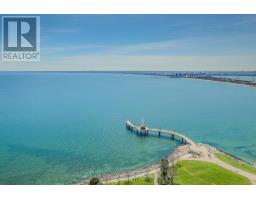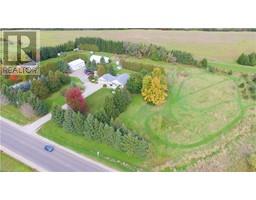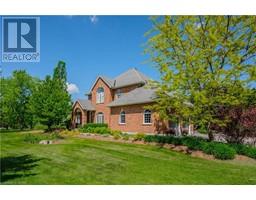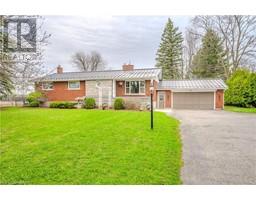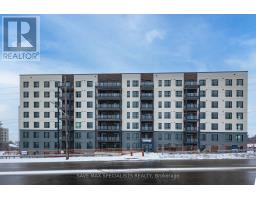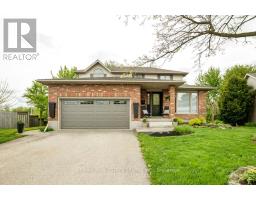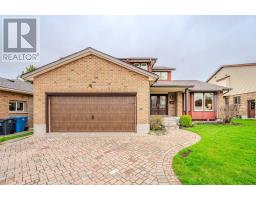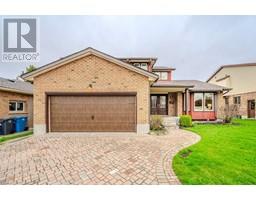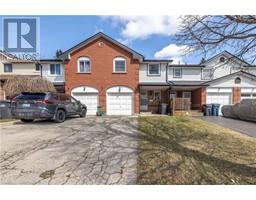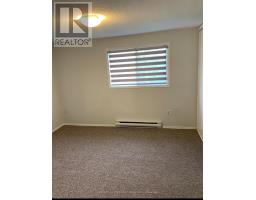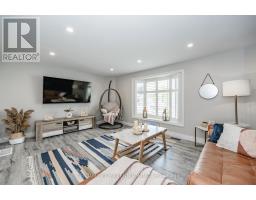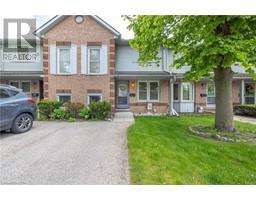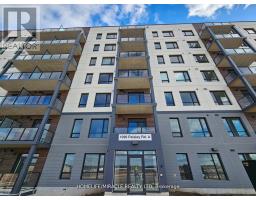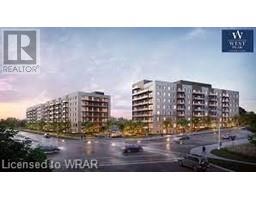#39 -295 WATER ST, Guelph, Ontario, CA
Address: #39 -295 WATER ST, Guelph, Ontario
Summary Report Property
- MKT IDX8323758
- Building TypeRow / Townhouse
- Property TypeSingle Family
- StatusBuy
- Added3 weeks ago
- Bedrooms3
- Bathrooms4
- Area0 sq. ft.
- DirectionNo Data
- Added On09 May 2024
Property Overview
This lovely 3-bedroom, 4-bathroom townhouse condo is an end unit, ensuring privacy and ample natural light. Enjoy morning coffee on the balcony or entertain in the eat-in kitchen or open-concept living and dining space, complemented by large windows and hardwood flooring. On the upper level, the primary bedroom boasts an updated ensuite for added comfort. This home features a walk-out to backyard while two underground parking spots granting direct access to the lower level offer added convenience. The lower level has in-law suite or rental potential. Common elements include a pool, while the property backs onto walking paths, a river, and lush greenspace, offering tranquility in the heart of the city. Enjoy peace of mind with new roof (2023). Don't miss out out on this beautiful home!! (id:51532)
Tags
| Property Summary |
|---|
| Building |
|---|
| Level | Rooms | Dimensions |
|---|---|---|
| Second level | Primary Bedroom | 4.79 m x 3.45 m |
| Bedroom 2 | 3.7 m x 3.46 m | |
| Bedroom 3 | 3.08 m x 3.42 m | |
| Bathroom | 2.98 m x 2.34 m | |
| Bathroom | 1.51 m x 2.36 m | |
| Lower level | Recreational, Games room | 4.85 m x 6.85 m |
| Bathroom | 2.37 m x 1.66 m | |
| Main level | Foyer | 3.25 m x 2.36 m |
| Bathroom | 1.37 m x 1.35 m | |
| Kitchen | 3.33 m x 2.74 m | |
| Dining room | 2.43 m x 3.42 m | |
| Living room | 9 m x 3.44 m |
| Features | |||||
|---|---|---|---|---|---|
| Cul-de-sac | Balcony | Walk out | |||
| Central air conditioning | Visitor Parking | ||||









































