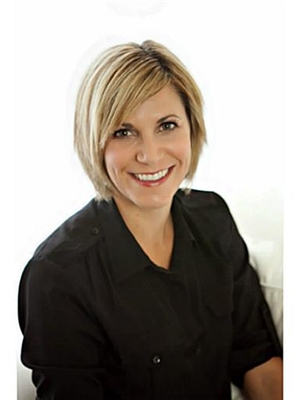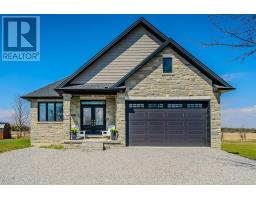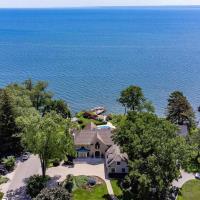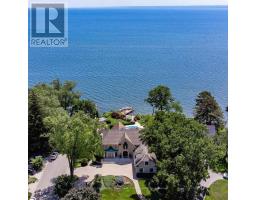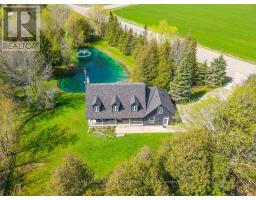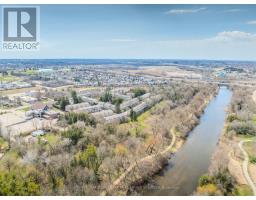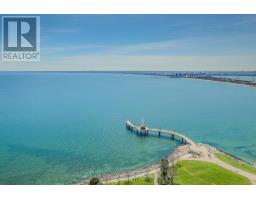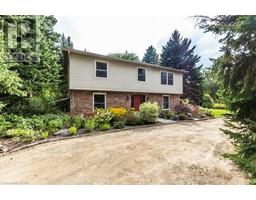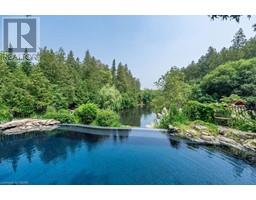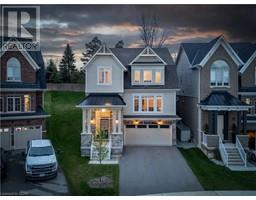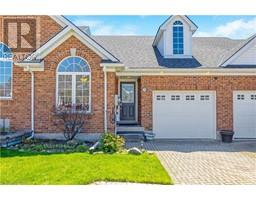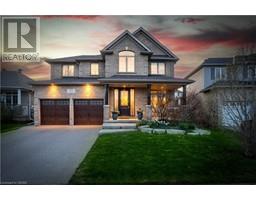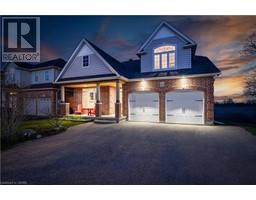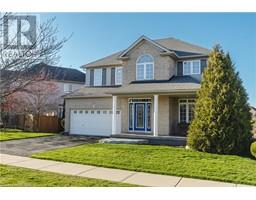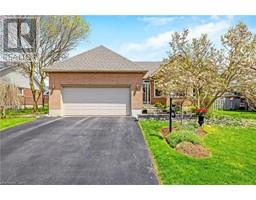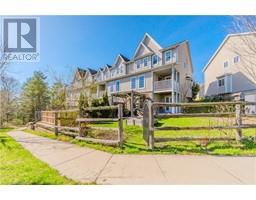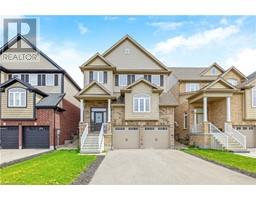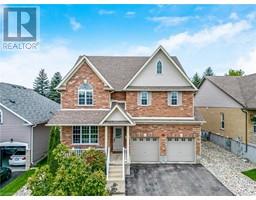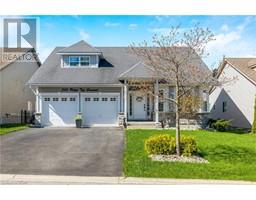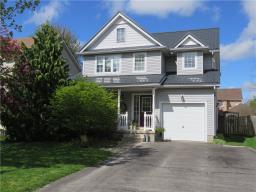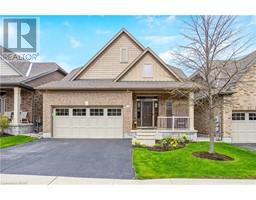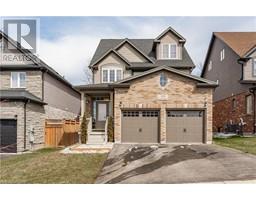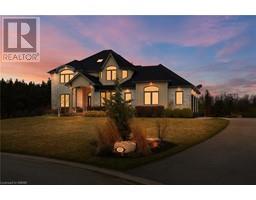5776 WELLINGTON 26 Road, Rockwood, Ontario, CA
Address: 5776 WELLINGTON 26 Road, Rockwood, Ontario
4 Beds3 Baths2440 sqftStatus: Buy Views : 988
Price
$1,499,000
Summary Report Property
- MKT IDH4193109
- Building TypeHouse
- Property TypeSingle Family
- StatusBuy
- Added1 weeks ago
- Bedrooms4
- Bathrooms3
- Area2440 sq. ft.
- DirectionNo Data
- Added On07 May 2024
Property Overview
Stunning property on over two acres! 4 Bedrooms, 2.5 Baths with Roughed-in bath on lower level. Just outside of the town of Eramosa and Guelph. Enjoy cottage like living with all the conveniences of the city close by. Gorgeous views from every window. Lagoon like pond suitable for swimming and trout fishing. This home as been extensively updated over the past few years including dual heating system. Contact listing Realtor for more details! Come and experience the serenity of this property for yourself. (id:51532)
Tags
| Property Summary |
|---|
Property Type
Single Family
Building Type
House
Storeys
2
Square Footage
2440 sqft
Title
Freehold
Land Size
474.73 x 0|2 - 4.99 acres
Built in
1994
Parking Type
Attached Garage
| Building |
|---|
Bedrooms
Above Grade
4
Bathrooms
Total
4
Partial
1
Interior Features
Appliances Included
Central Vacuum, Dishwasher, Dryer, Microwave, Refrigerator, Washer, Hot Tub, Range, Oven
Basement Type
Full (Finished)
Building Features
Features
Treed, Wooded area, Conservation/green belt, Golf course/parkland, Double width or more driveway, Paved driveway, Country residential, Automatic Garage Door Opener
Foundation Type
Poured Concrete
Style
Detached
Architecture Style
2 Level
Square Footage
2440 sqft
Rental Equipment
Propane Tank
Structures
Shed
Heating & Cooling
Cooling
Central air conditioning
Heating Type
Other
Utilities
Utility Sewer
Septic System
Water
Drilled Well, Well
Exterior Features
Exterior Finish
Vinyl siding
Parking
Parking Type
Attached Garage
Total Parking Spaces
8
| Level | Rooms | Dimensions |
|---|---|---|
| Second level | 4pc Bathroom | 7' 4'' x 6' '' |
| Bedroom | 10' 11'' x 9' 5'' | |
| Bedroom | 17' 8'' x 8' 9'' | |
| Bedroom | 17' 8'' x 11' 8'' | |
| 4pc Ensuite bath | 10' 8'' x 8' 3'' | |
| Office | 18' 10'' x 15' 9'' | |
| Primary Bedroom | 21' 8'' x 11' 11'' | |
| Basement | Cold room | 22' 2'' x 5' '' |
| Utility room | 22' 11'' x 7' 9'' | |
| Exercise room | 13' 3'' x 11' 11'' | |
| Other | 17' 10'' x 9' '' | |
| Recreation room | 29' 7'' x 13' 11'' | |
| Ground level | 2pc Bathroom | 8' '' x 3' 3'' |
| Foyer | 11' 4'' x 9' 6'' | |
| Laundry room | 9' 2'' x 8' '' | |
| Living room | 16' 7'' x 11' 4'' | |
| Family room | 16' 10'' x 11' 10'' | |
| Dining room | 11' 5'' x 11' 9'' | |
| Breakfast | 14' 2'' x 10' 10'' | |
| Eat in kitchen | 11' 11'' x 11' 10'' |
| Features | |||||
|---|---|---|---|---|---|
| Treed | Wooded area | Conservation/green belt | |||
| Golf course/parkland | Double width or more driveway | Paved driveway | |||
| Country residential | Automatic Garage Door Opener | Attached Garage | |||
| Central Vacuum | Dishwasher | Dryer | |||
| Microwave | Refrigerator | Washer | |||
| Hot Tub | Range | Oven | |||
| Central air conditioning | |||||
















































