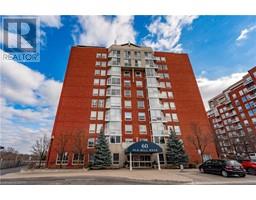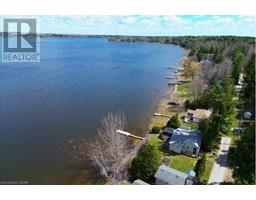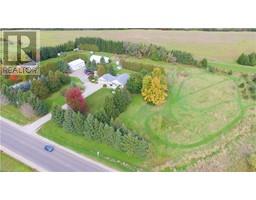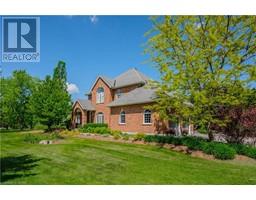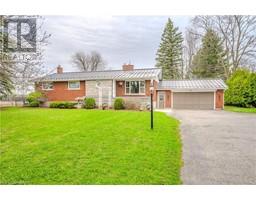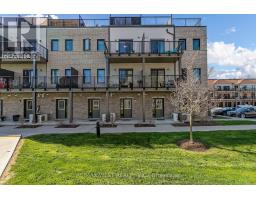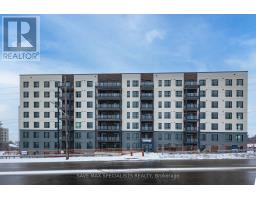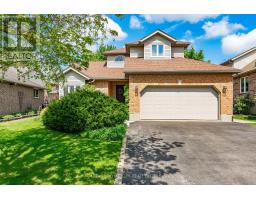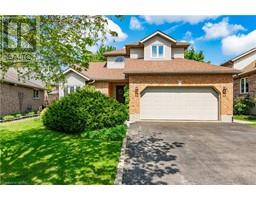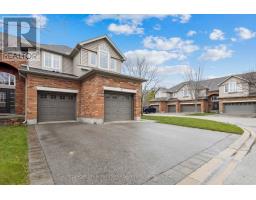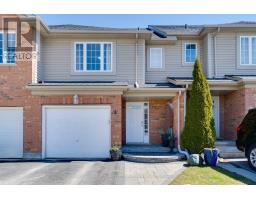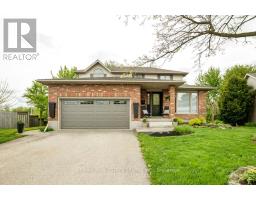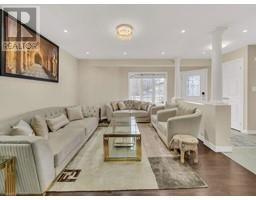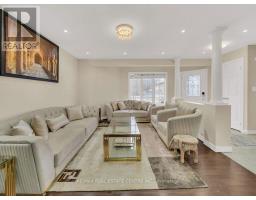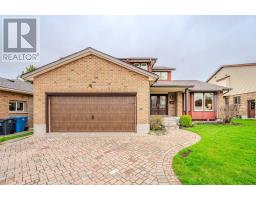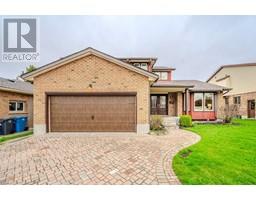53 ARTHUR Street Unit# 814 1 - Downtown, Guelph, Ontario, CA
Address: 53 ARTHUR Street Unit# 814, Guelph, Ontario
Summary Report Property
- MKT ID40582708
- Building TypeApartment
- Property TypeSingle Family
- StatusBuy
- Added2 weeks ago
- Bedrooms1
- Bathrooms1
- Area562 sq. ft.
- DirectionNo Data
- Added On03 May 2024
Property Overview
This beautifully maintained condo features remote-controlled/motorized blinds in both the bedroom and living room, quartz countertops in the kitchen and bathroom, a modern honeycomb-style backsplash, pristine stainless steel appliances, and freshly painted walls in Classic Gray by Benjamin Moore. Enjoy the spacious feel of the living room thanks to the open concept design and the efficient floor plan, while the high, 8th-floor balcony boasts a combination of lush greenery with beautiful Metalworks architecture. This classic Toronto-style luxury feeling is further complemented by the Metalworks' array of convenient amenities such as a fitness centre, a pet washing station, guest suite, a chef's kitchen and dining area, an art gallery, party/lounge spaces, and 7 outdoor BBQ areas. On top of that, you also have you have quick and easy access to everything downtown Guelph has to offer including the Spring Mill Distillery & cocktail bar just steps from your front entrance, as well as quick and easy access to GO Transit to accommodate the commuter lifestyle. Book a showing today! (id:51532)
Tags
| Property Summary |
|---|
| Building |
|---|
| Land |
|---|
| Level | Rooms | Dimensions |
|---|---|---|
| Main level | 4pc Bathroom | 9'5'' x 4'11'' |
| Bedroom | 13'11'' x 9'6'' | |
| Living room | 17'8'' x 11'2'' | |
| Kitchen | 12'2'' x 9'0'' |
| Features | |||||
|---|---|---|---|---|---|
| Southern exposure | Balcony | Automatic Garage Door Opener | |||
| Underground | Visitor Parking | Dishwasher | |||
| Dryer | Refrigerator | Stove | |||
| Washer | Microwave Built-in | Window Coverings | |||
| Garage door opener | Central air conditioning | Exercise Centre | |||
| Guest Suite | Party Room | ||||













































