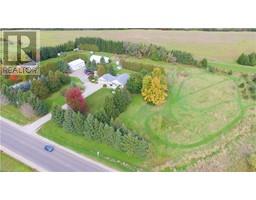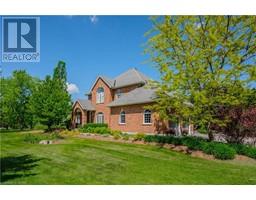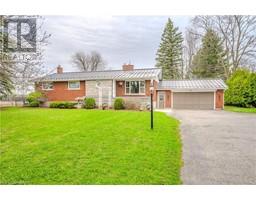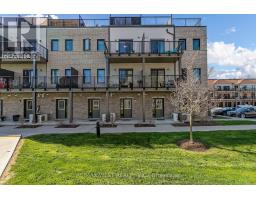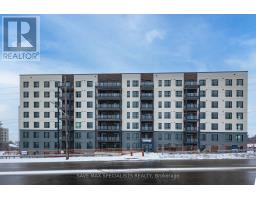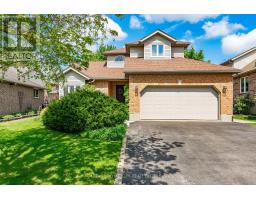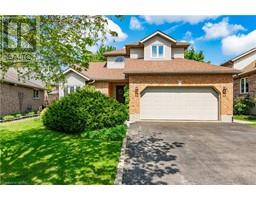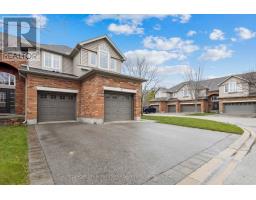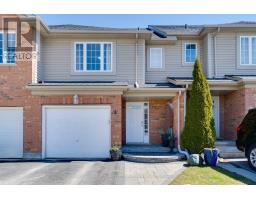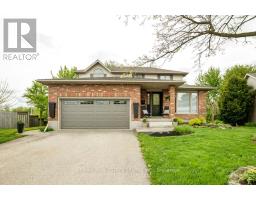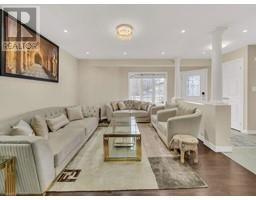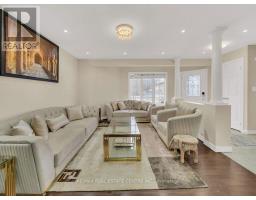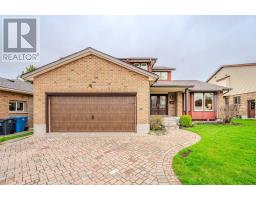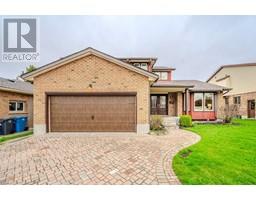53 SHERWOOD Drive 3 - General Hospital, Guelph, Ontario, CA
Address: 53 SHERWOOD Drive, Guelph, Ontario
3 Beds0 Baths1200 sqftStatus: Buy Views : 878
Price
$999,990
Summary Report Property
- MKT ID40526540
- Building TypeHouse
- Property TypeSingle Family
- StatusBuy
- Added15 weeks ago
- Bedrooms3
- Bathrooms0
- Area1200 sq. ft.
- DirectionNo Data
- Added On31 Jan 2024
Property Overview
How many homes in Guelph have a walk out basement to a large, beautiful yard with an in-ground pool and hot tub, that backs onto green park space? This 4 bedroom home is an opportunity to live in a wonderful, quiet, and family-friendly neighbourhood with great schools in walking distance, close to major amenities, easy access to main Guelph roads - all complete with a well-built 1970s home on a massive lot! A great layout, lots of natural light, and upgrades upstairs and downstairs, it's a must-see home for your family. (id:51532)
Tags
| Property Summary |
|---|
Property Type
Single Family
Building Type
House
Storeys
2
Square Footage
1200.0000
Subdivision Name
3 - General Hospital
Title
Freehold
Land Size
under 1/2 acre
Built in
1973
Parking Type
Attached Garage
| Building |
|---|
Bedrooms
Above Grade
3
Bathrooms
Total
3
Interior Features
Appliances Included
Central Vacuum, Dishwasher, Dryer, Refrigerator, Washer, Hot Tub
Basement Type
Full (Finished)
Building Features
Features
Southern exposure
Foundation Type
Poured Concrete
Style
Detached
Architecture Style
2 Level
Square Footage
1200.0000
Heating & Cooling
Cooling
Central air conditioning
Heating Type
Forced air
Utilities
Utility Type
Natural Gas(Available)
Utility Sewer
Municipal sewage system
Water
Municipal water
Exterior Features
Exterior Finish
Brick, Vinyl siding
Pool Type
Inground pool
Neighbourhood Features
Community Features
Quiet Area
Amenities Nearby
Park, Shopping
Parking
Parking Type
Attached Garage
Total Parking Spaces
5
| Land |
|---|
Other Property Information
Zoning Description
R.1B
| Level | Rooms | Dimensions |
|---|---|---|
| Second level | Bathroom | 8'9'' x 5'2'' |
| Bedroom | 10'2'' x 8'5'' | |
| Bedroom | 13'0'' x 12'0'' | |
| Bedroom | 11'3'' x 10'3'' | |
| Basement | Bathroom | 14'2'' x 10' |
| Recreation room | 29' x 10'9'' | |
| Main level | Living room | 10'8'' x 21'6'' |
| Kitchen | 16'9'' x 22'6'' | |
| Dining room | 11'6'' x 8'8'' |
| Features | |||||
|---|---|---|---|---|---|
| Southern exposure | Attached Garage | Central Vacuum | |||
| Dishwasher | Dryer | Refrigerator | |||
| Washer | Hot Tub | Central air conditioning | |||






































