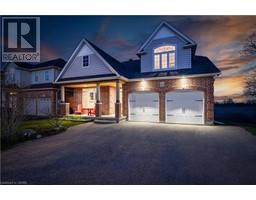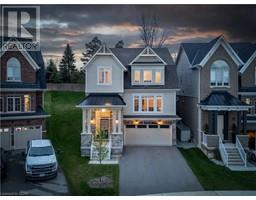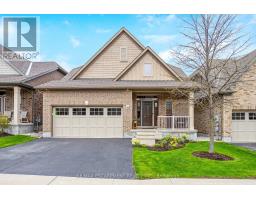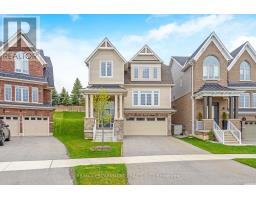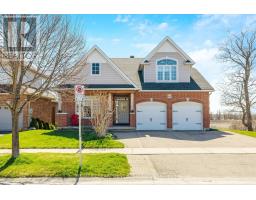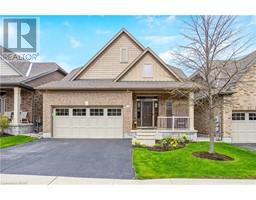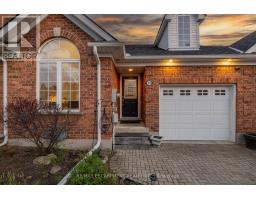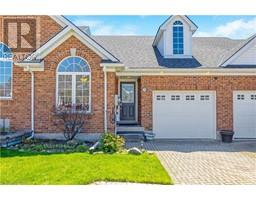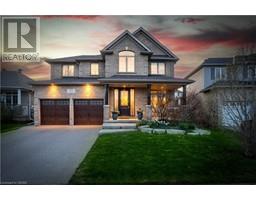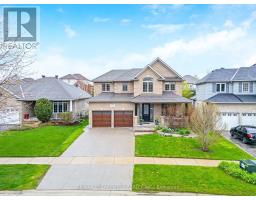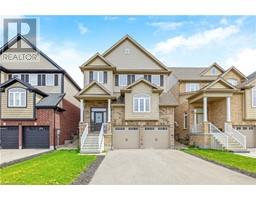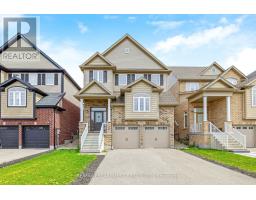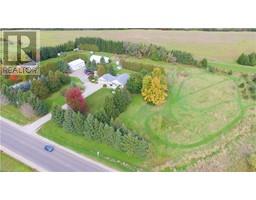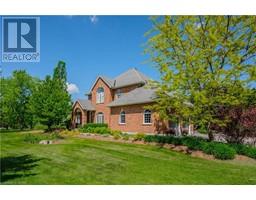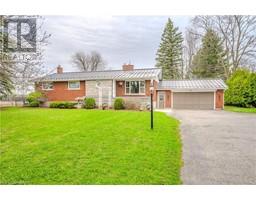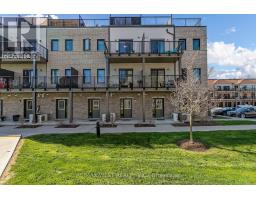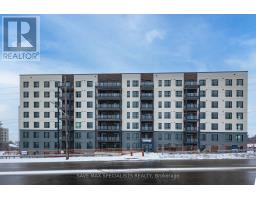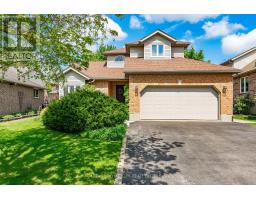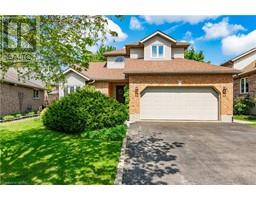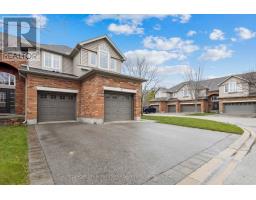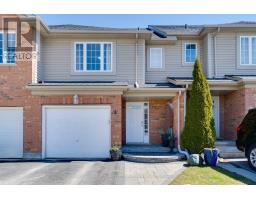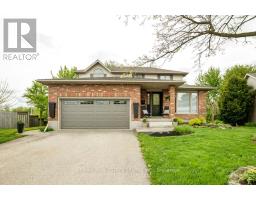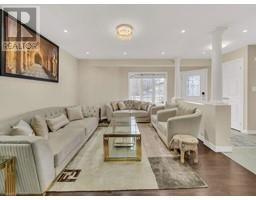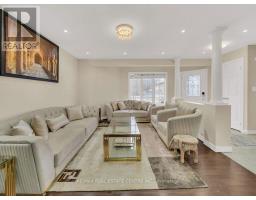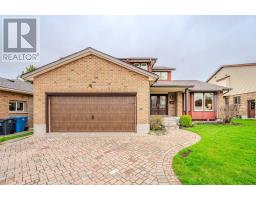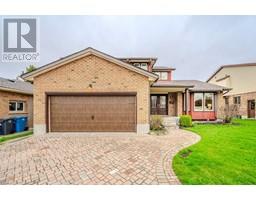6 ATTO Drive 10 - Victoria North, Guelph, Ontario, CA
Address: 6 ATTO Drive, Guelph, Ontario
Summary Report Property
- MKT ID40568410
- Building TypeHouse
- Property TypeSingle Family
- StatusBuy
- Added2 weeks ago
- Bedrooms4
- Bathrooms3
- Area2754 sq. ft.
- DirectionNo Data
- Added On01 May 2024
Property Overview
6 Atto Drive is a charming bungalow that combines the grace of modern living with the warmth of a family home. As you step under the vaulted ceilings of the main floor, you are enveloped in an open and airy atmosphere, with natural light streaming through large windows, illuminating the exquisite new flooring that extends throughout the home. The heart of this home is the recently updated kitchen, boasting contemporary finishes and state-of-the-art appliances that stand ready to host family feasts and friendly gatherings. Retreat to the serenity of two main-floor bedrooms, where tranquility and comfort await at day's end. The updated bathrooms reflect a modern elegance, offering a spa-like experience in the comfort of your own home. The living room, with its vaulted ceilings, invites conversation and relaxation, setting the stage for cherished family moments. Venture downstairs to find a finished basement that cleverly extends the living space. Family time takes on a new meaning in the spacious recreation area, anchored by a beautifully updated fireplace that serves as the focal point for making memories. Here, two additional bedrooms offer versatile options for a growing family, guest accommodations, or quiet home offices. This lower level is a testament to thoughtful design, providing extra space for both rest and play. Step outside to a backyard designed for year-round enjoyment. Whether you're soaking in the hot tub or hosting a summer barbeque, this outdoor retreat is the perfect backdrop for both celebration and relaxation. Every feature speaks to a home that’s been loved and updated with an eye for detail and a touch for comfort—ready for you to create new memories in its expansive embrace. (id:51532)
Tags
| Property Summary |
|---|
| Building |
|---|
| Land |
|---|
| Level | Rooms | Dimensions |
|---|---|---|
| Basement | 4pc Bathroom | 12'9'' x 11'11'' |
| Bedroom | 9'11'' x 19'9'' | |
| Bedroom | 16'6'' x 16'2'' | |
| Recreation room | 19'0'' x 32'0'' | |
| Main level | 3pc Bathroom | 9'6'' x 7'10'' |
| Bedroom | 13'4'' x 9'10'' | |
| Full bathroom | 9'6'' x 10'4'' | |
| Primary Bedroom | 13'4'' x 13'6'' | |
| Kitchen | 11'0'' x 19'8'' | |
| Dining room | 13'3'' x 13'3'' | |
| Living room | 13'3'' x 13'4'' | |
| Foyer | 7'0'' x 7'11'' |
| Features | |||||
|---|---|---|---|---|---|
| Attached Garage | Dishwasher | Dryer | |||
| Refrigerator | Stove | Water softener | |||
| Washer | Window Coverings | Central air conditioning | |||
















































