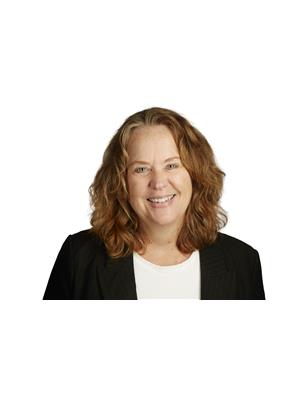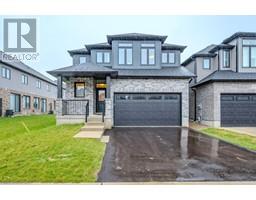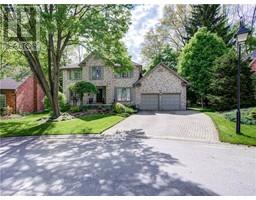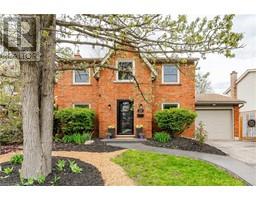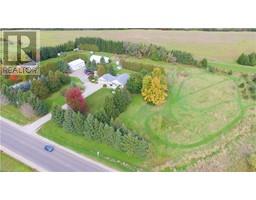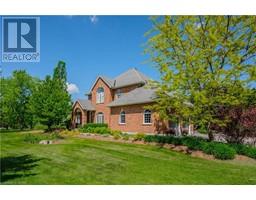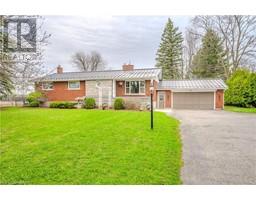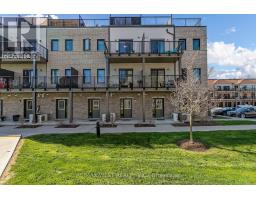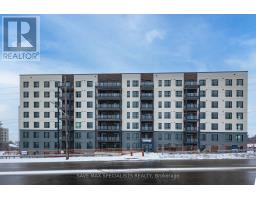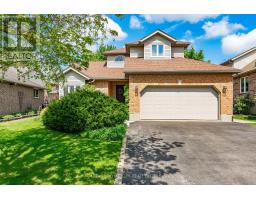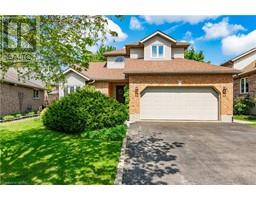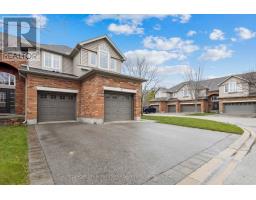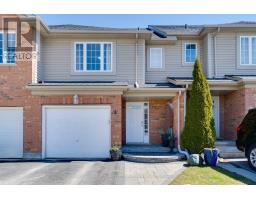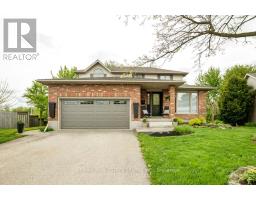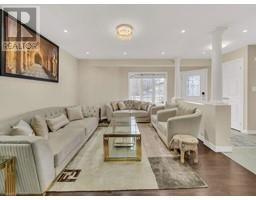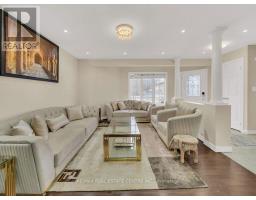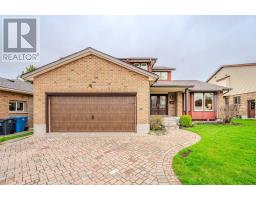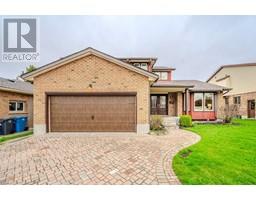64 BRENTWOOD Drive 9 - Riverside Park, Guelph, Ontario, CA
Address: 64 BRENTWOOD Drive, Guelph, Ontario
Summary Report Property
- MKT ID40579778
- Building TypeHouse
- Property TypeSingle Family
- StatusBuy
- Added1 weeks ago
- Bedrooms4
- Bathrooms2
- Area1875 sq. ft.
- DirectionNo Data
- Added On09 May 2024
Property Overview
You will love the feel of this immaculate 4 level side-split , tucked away on a quiet crescent in a well-established mature neighbourhood. From the large trees and gardens, and the inground pool, to the bright well appointed layout this move in ready home is a perfect place to plant your roots. Features include hardwood floors, a formal living and dining room with sliders to a back deck, a versatile main floor den that could also be an additional bedroom, 3 great sized bedrooms on the top floor, 2 bathrooms with some updates and a spacious finished rec room. A crawl space for those items you just can’t let go of or the sunroom under the 2nd floor deck. The back yard features a beautiful inground pool and lots of room to host friends and family. The location is close to all major amenities, both Riverside Park and Exhibition Park are just a bike ride away, and there is a public school within walking distance. An affordable home to get your foot into the Guelph real estate market. We are not holding offers so don't wait! (id:51532)
Tags
| Property Summary |
|---|
| Building |
|---|
| Land |
|---|
| Level | Rooms | Dimensions |
|---|---|---|
| Second level | Bedroom | 12'9'' x 10'4'' |
| Bedroom | 9'3'' x 10'9'' | |
| 4pc Bathroom | Measurements not available | |
| Primary Bedroom | 12'1'' x 16'2'' | |
| Basement | Sunroom | Measurements not available |
| Storage | 12'4'' x 24'3'' | |
| 2pc Bathroom | Measurements not available | |
| Laundry room | 13'4'' x 9'3'' | |
| Recreation room | Measurements not available | |
| Main level | Foyer | 9'11'' x 12'0'' |
| Bedroom | 9'8'' x 11'9'' | |
| Kitchen | 9'10'' x 11'8'' | |
| Dining room | 9'8'' x 11'7'' | |
| Living room | 19'1'' x 12'2'' |
| Features | |||||
|---|---|---|---|---|---|
| Paved driveway | Automatic Garage Door Opener | Attached Garage | |||
| Dishwasher | Dryer | Freezer | |||
| Refrigerator | Stove | Water softener | |||
| Washer | Microwave Built-in | Window Coverings | |||
| Garage door opener | Central air conditioning | ||||


















































