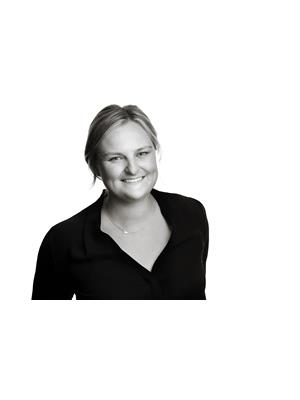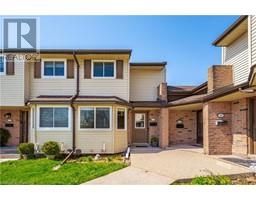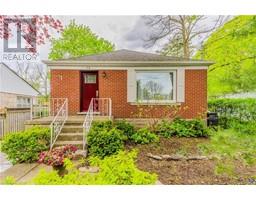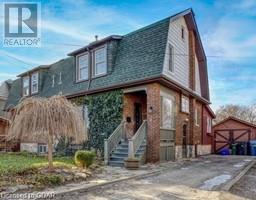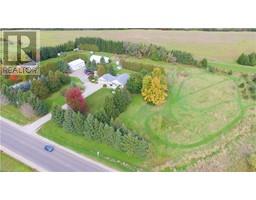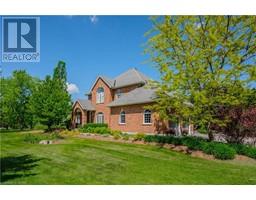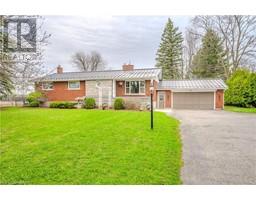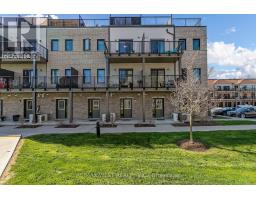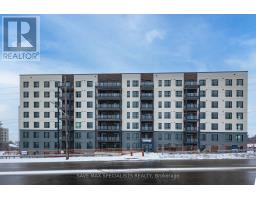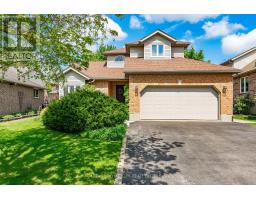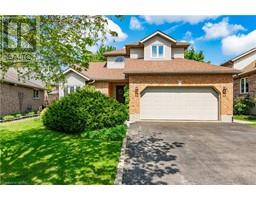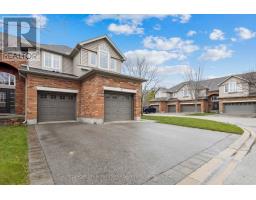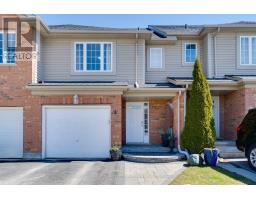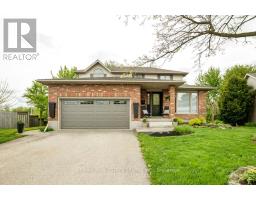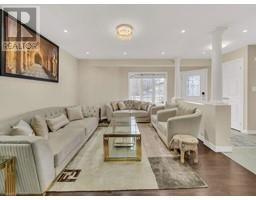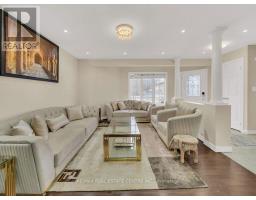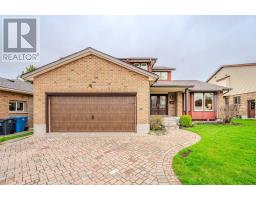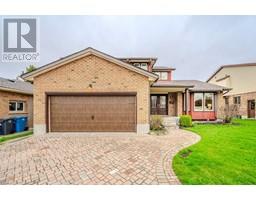86 LAMBETH Way 18 - Pineridge/Westminster Woods, Guelph, Ontario, CA
Address: 86 LAMBETH Way, Guelph, Ontario
Summary Report Property
- MKT ID40549797
- Building TypeRow / Townhouse
- Property TypeSingle Family
- StatusBuy
- Added1 weeks ago
- Bedrooms3
- Bathrooms3
- Area1811 sq. ft.
- DirectionNo Data
- Added On07 May 2024
Property Overview
Welcome to 86 Lambeth Way, a lovely 3 bedroom, 3 bathroom, townhome that is tucked away in a private enclave in the Pineridge/ Westminster Woods neighbourhood. The basement is fully finished and there is a garage for one accompanied with driveway parking for one. This home offers so much. As you enter the property, you will notice the charming front porch and as you step through the front door there is a front hall closet and a powder room nicely tucked away. Upon walking through to the back of the home; the kitchen opens into the living room. The living room is generous in size and offers views into the private backyard. There are green views out both the windows and the door leading into the backyard. Upstairs hosts three bedrooms. The primary is large and has a walk in closet. The other two bedrooms are both of good size and have their own closets. The bathroom is a 4piece and there is a laundry closet accompanying this level. The basement offers a finished space and a three piece bathroom. This finished space offers flexible space; perhaps it would make a great bedroom or another living area. If you are looking for a turnkey condo that is in a lovely neighbourhood and close to Guelph’s south end, the University and easily accessible to the 401; be sure to book your private viewing of this great home. (id:51532)
Tags
| Property Summary |
|---|
| Building |
|---|
| Land |
|---|
| Level | Rooms | Dimensions |
|---|---|---|
| Second level | 4pc Bathroom | 8'2'' x 9'7'' |
| Bedroom | 8'9'' x 10'1'' | |
| Bedroom | 8'2'' x 13'6'' | |
| Primary Bedroom | 17'3'' x 13'4'' | |
| Basement | 3pc Bathroom | 5'10'' x 8'0'' |
| Utility room | 9'6'' x 10'9'' | |
| Recreation room | 16'5'' x 12'8'' | |
| Main level | 2pc Bathroom | 3'0'' x 6'11'' |
| Kitchen | 13'6'' x 10'8'' | |
| Living room | 17'2'' x 12'10'' |
| Features | |||||
|---|---|---|---|---|---|
| Balcony | Sump Pump | Attached Garage | |||
| Dishwasher | Dryer | Refrigerator | |||
| Stove | Water softener | Washer | |||
| Window Coverings | Garage door opener | Central air conditioning | |||










































