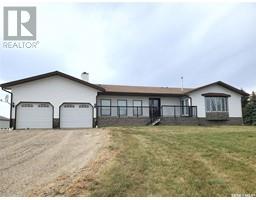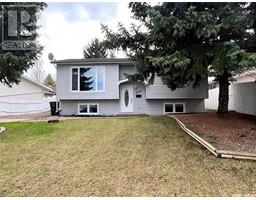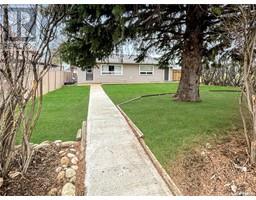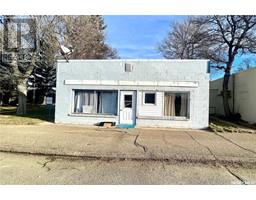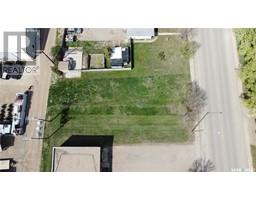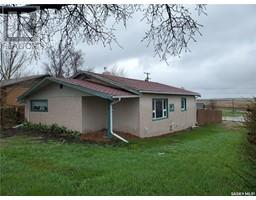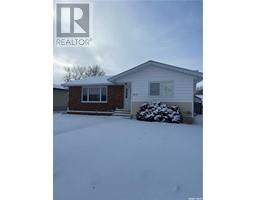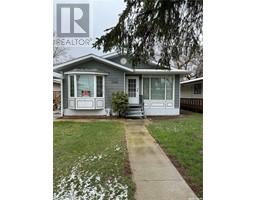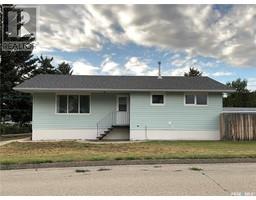1158 Conrad AVENUE, Gull Lake, Saskatchewan, CA
Address: 1158 Conrad AVENUE, Gull Lake, Saskatchewan
Summary Report Property
- MKT IDSK967612
- Building TypeHouse
- Property TypeSingle Family
- StatusBuy
- Added2 weeks ago
- Bedrooms4
- Bathrooms3
- Area1510 sq. ft.
- DirectionNo Data
- Added On01 May 2024
Property Overview
On a beautiful, private & generous 4-lot space in Gull Lake, this 4 bedroom, 3 bathroom home offers so much & is oozing with potential! With lots of trees, gardening & green space, an attached double garage & a great-sized bungalow, this property is a wonderful option for a family or for a retired couple wanting a comfortable space to spread out but yet be conveniently in town. Inside the front door you’re welcomed by an entry space with coat closets, to your left is a bright, pleasant living room with 3 vertical windows, straight ahead you can see into the kitchen, & a few steps forward & to your right is a hallway with storage closets. At the end of this hallway to the left is a comfortable bedroom with a step-in closet, across is the generous primary bedroom with a 3-piece ensuite which includes new lino flooring & a new vanity, & tucked between the 2 bedrooms is a tidy 3-piece main bathroom with a deep soaker tub. The kitchen features ample oak cabinetry, a desk area, & it connects through a peninsula to the spacious dining room with sliding patio doors out to your gorgeous yard. Towards the back entry is the main-floor laundry room, there is access to the attached garage which also includes a great storage room space, & the back porch hosts a coat closet. Downstairs, the partially-finished basement has good concrete floors & the drywall and electrical is all completed. At the base of the stairs you can see ahead to a large family room area, & to your left is a bedroom with a closet. At the end of the hall is another, elongated bedroom with an extra room behind which could be made into a great walk-in closet if desired, & there is under-the-stairs storage access in here as well. Off of the family room is a den with a closet which would make a great craft space, home gym or office area, or extra storage. The basement also hosts a 3-piece bathroom & the furnace room. All that is required to finish this level is flooring & ceiling tiles. (id:51532)
Tags
| Property Summary |
|---|
| Building |
|---|
| Level | Rooms | Dimensions |
|---|---|---|
| Basement | Family room | 14 ft ,7 in x 20 ft |
| Den | 15 ft ,8 in x 9 ft ,5 in | |
| Bedroom | 8 ft ,6 in x 24 ft | |
| Storage | 7 ft ,7 in x 13 ft | |
| Bedroom | 10 ft ,8 in x 10 ft ,4 in | |
| 3pc Bathroom | 5 ft ,8 in x 5 ft ,6 in | |
| Utility room | 8 ft ,11 in x 9 ft ,8 in | |
| Main level | Dining room | 13 ft ,4 in x 12 ft ,9 in |
| Kitchen | 12 ft ,8 in x 12 ft ,7 in | |
| Laundry room | 7 ft x 9 ft | |
| Living room | 18 ft x 12 ft ,9 in | |
| Bedroom | 11 ft ,8 in x 12 ft | |
| 3pc Bathroom | 6 ft ,11 in x 10 ft | |
| Bedroom | 13 ft x 12 ft ,11 in | |
| 3pc Ensuite bath | 6 ft x 7 ft ,5 in |
| Features | |||||
|---|---|---|---|---|---|
| Treed | Paved driveway | Attached Garage | |||
| Parking Space(s)(5) | Washer | Refrigerator | |||
| Dishwasher | Dryer | Window Coverings | |||
| Hood Fan | Stove | ||||






































