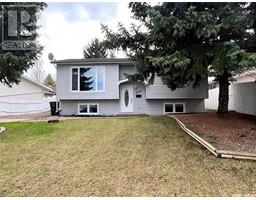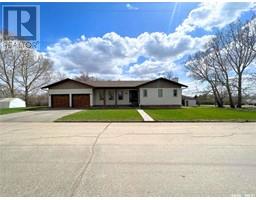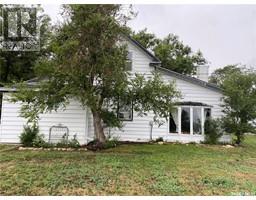221 Oxbow DRIVE, Swift Current Rm No. 137, Saskatchewan, CA
Address: 221 Oxbow DRIVE, Swift Current Rm No. 137, Saskatchewan
Summary Report Property
- MKT IDSK946363
- Building TypeHouse
- Property TypeSingle Family
- StatusBuy
- Added33 weeks ago
- Bedrooms5
- Bathrooms4
- Area1864 sq. ft.
- DirectionNo Data
- Added On28 Sep 2023
Property Overview
If you dream of country living but also enjoy the convenience of being close to amenities, this 4.73 acreage home sits just a few short minutes south of town among Tait developments. The solid, 1864 sq/ft ranch-style house was custom built in 1987 but sits on a 2012 fully-finished basement with a heated, attached double garage. The property also hosts lots of open space, many trees & its own well with city water & underground sprinklers. A marvelous feature is the 40’X60’ shop with heated floors, trusscore PVC interior walls, an overhead door & a 2pc bathroom & water tank. Inside, the main area of the house is an expansive open-concept with a dropped living room which includes a cozy wood-burning fireplace. The kitchen features oak cabinetry, a wall oven & a gas stove in the island with a slide-up hood fan, while the spacious dining room holds plenty of room for a large table along with patio doors that lead out to the west-facing composite deck. Down the hallway you’ll discover a 4pc bath, 2 bedrooms, & nestled at the end is the generous, private primary bedroom with an electric fireplace, a TV mount above, 3pc ensuite with a custom tiled shower, beautiful, large east-facing windows & a door leading to the front composite deck. Just inside from the garage there is a foyer with the laundry room which also hosts a 2pc bathroom. The basement level features 9ft ceilings & the floor is tiled throughout. There is a great office space, a large, finished crawl space with ample storage, & an additional space that would make a great craft area or could also be easily designed into a downstairs kitchen. Further in you’ll find the furnace room which hosts the 2020 furnace & newer water heater, 2 comfortable-sized bedrooms with a step-in closet, & a large 4pc bath which features checkered tile flooring, a custom tiled tub & shower with a nook. The large family/rec area sits at the end of the hall & hosts lots of space for a great TV area as well as a games table if desired. (id:51532)
Tags
| Property Summary |
|---|
| Building |
|---|
| Level | Rooms | Dimensions |
|---|---|---|
| Basement | Office | 14 ft ,10 in x 8 ft ,9 in |
| Other | 9 ft ,4 in x 15 ft ,4 in | |
| Bedroom | 11 ft ,8 in x 11 ft | |
| Bedroom | 12 ft x 11 ft | |
| Utility room | 7 ft x 7 ft | |
| Main level | Living room | 15 ft ,4 in x 18 ft ,11 in |
| Kitchen | 13 ft ,4 in x 17 ft ,11 in | |
| Dining room | 11 ft ,8 in x 9 ft | |
| 4pc Bathroom | 8 ft x 11 ft | |
| Bedroom | 11 ft ,7 in x 11 ft ,3 in | |
| Bedroom | 11 ft ,9 in x 11 ft ,3 in | |
| Primary Bedroom | 16 ft ,4 in x 18 ft ,8 in | |
| 3pc Ensuite bath | 5 ft ,7 in x 8 ft ,6 in | |
| Family room | 21 ft x 20 ft ,6 in | |
| 4pc Bathroom | 9 ft ,7 in x 12 ft | |
| Laundry room | 9 ft x 6 ft ,2 in | |
| Enclosed porch | 6 ft ,8 in x 9 ft |
| Features | |||||
|---|---|---|---|---|---|
| Acreage | Treed | Irregular lot size | |||
| Attached Garage | RV | Gravel | |||
| Heated Garage | Parking Space(s)(10) | Washer | |||
| Refrigerator | Dishwasher | Dryer | |||
| Microwave | Oven - Built-In | Window Coverings | |||
| Garage door opener remote(s) | Central Vacuum - Roughed In | Stove | |||
| Central air conditioning | |||||















































