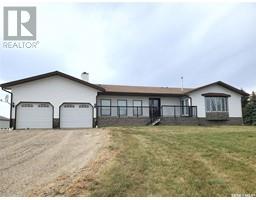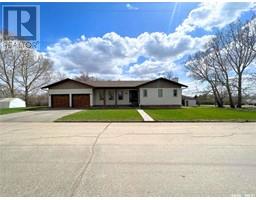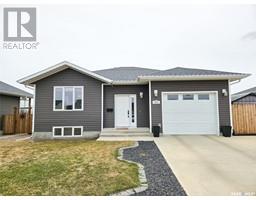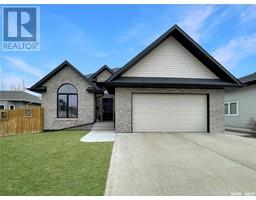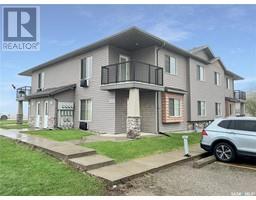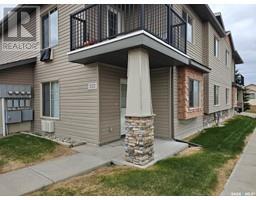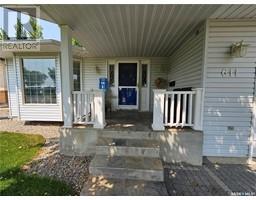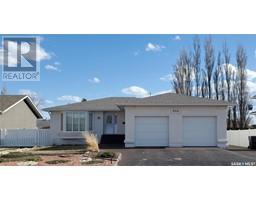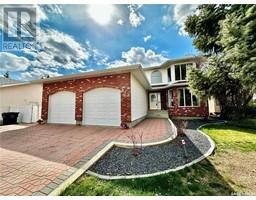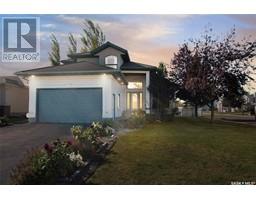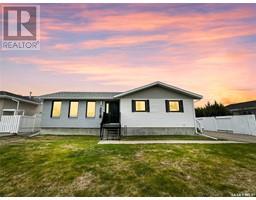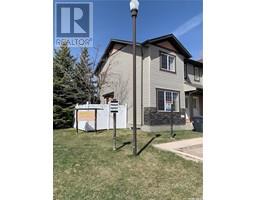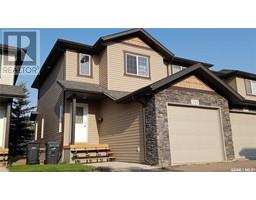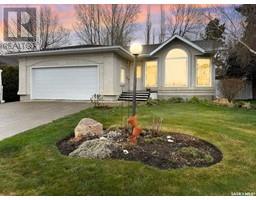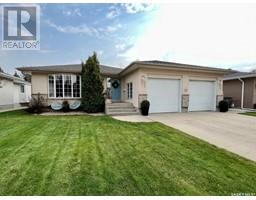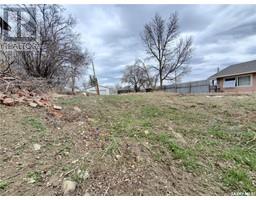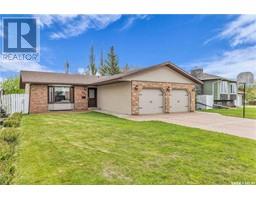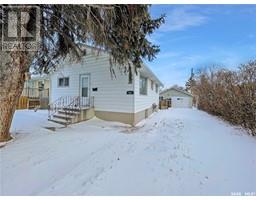364 Hayes DRIVE SE, Swift Current, Saskatchewan, CA
Address: 364 Hayes DRIVE SE, Swift Current, Saskatchewan
Summary Report Property
- MKT IDSK952824
- Building TypeHouse
- Property TypeSingle Family
- StatusBuy
- Added23 weeks ago
- Bedrooms3
- Bathrooms2
- Area851 sq. ft.
- DirectionNo Data
- Added On03 Dec 2023
Property Overview
Nestled in a great family location near Fairview school and S3 arenas, this bi-level home hosts 3 bedrooms, 2 bathrooms, a double-wide driveway for lots of off-street parking, a brick walkway to the front door, a fully-fenced backyard with a firepit area, mature trees and a back deck with maintenance-free railing. Inside the front door is an entrance area, up a few steps you’ll enter the living room with a beautiful large picture window. Through to the kitchen, the countertops and vanity are all new in a contemporary marble-look, and they are complimented by the black sink and black faucet. There’s a peekaboo wall to the living room, allowing for connection between the two spaces, the updated cabinets are maple wood, and there’s a cozy dining area with access to the back deck. Down the hallway there are two storage closets, and the first door on your left is a 4-piece bath, also with an updated vanity countertop and backsplash. Next is a bedroom, across from that is the larger, primary bedroom. Downstairs, to the right there’s a good-sized family/rec room with large, above-ground windows which would make a great TV or games area. The windows in the house are all PVC. The basement also hosts a comfortable bedroom, and near to it there is a modern 3-piece bathroom with a jacuzzi tub and white tiling. There is a storage room, and the utilities room contains the laundry, water heater and HE furnace. Call for more info or to book your own personal showing! (id:51532)
Tags
| Property Summary |
|---|
| Building |
|---|
| Land |
|---|
| Level | Rooms | Dimensions |
|---|---|---|
| Basement | Laundry room | 8 ft ,11 in x 8 ft ,4 in |
| Family room | 20 ft ,5 in x 13 ft | |
| Bedroom | 13 ft ,11 in x 7 ft ,5 in | |
| 3pc Bathroom | 5 ft ,11 in x 8 ft ,11 in | |
| Storage | 12 ft ,6 in x 5 ft ,9 in | |
| Main level | Kitchen/Dining room | 17 ft ,5 in x 9 ft ,5 in |
| Living room | 13 ft x 14 ft | |
| 4pc Bathroom | 5 ft x 9 ft ,5 in | |
| Bedroom | 13 ft ,8 in x 9 ft ,11 in | |
| Bedroom | 11 ft ,11 in x 9 ft ,5 in |
| Features | |||||
|---|---|---|---|---|---|
| Treed | Irregular lot size | Lane | |||
| Sump Pump | Parking Pad | Parking Space(s)(4) | |||
| Washer | Refrigerator | Dishwasher | |||
| Dryer | Window Coverings | Storage Shed | |||
| Stove | Central air conditioning | ||||



























