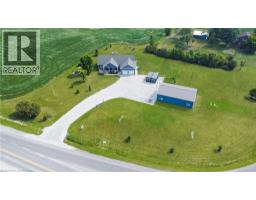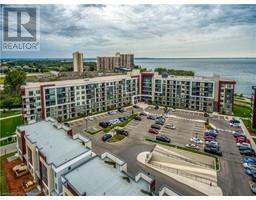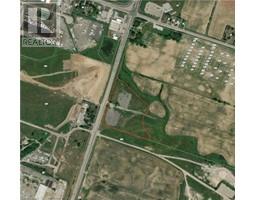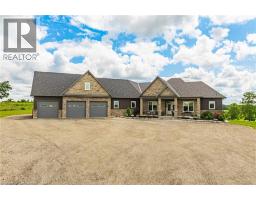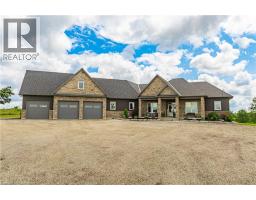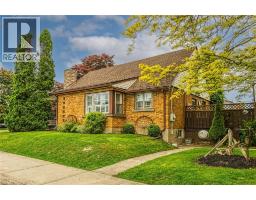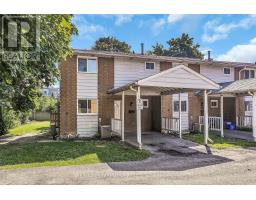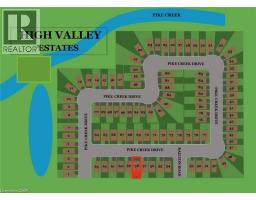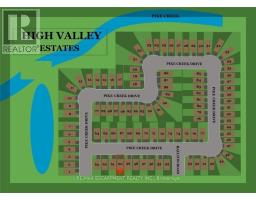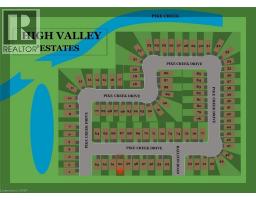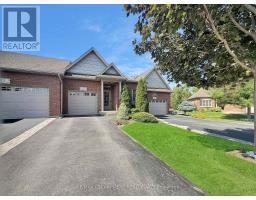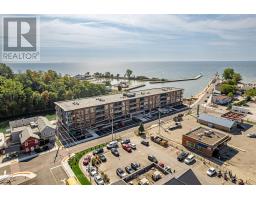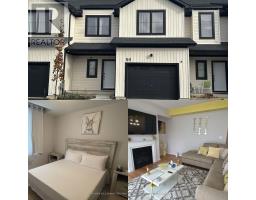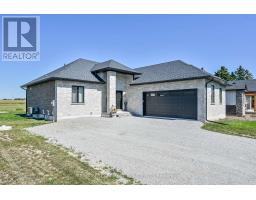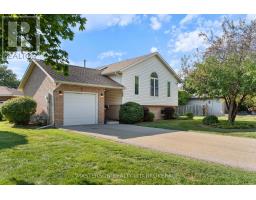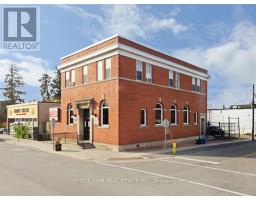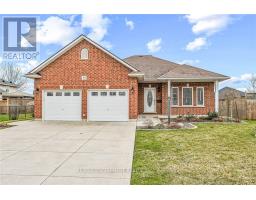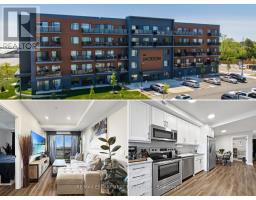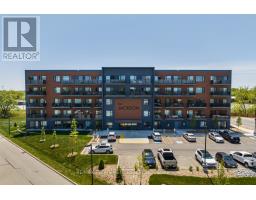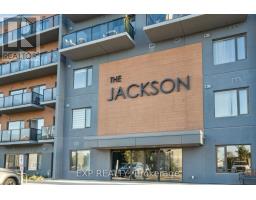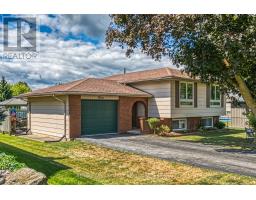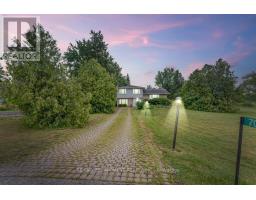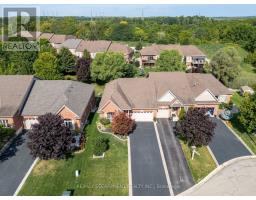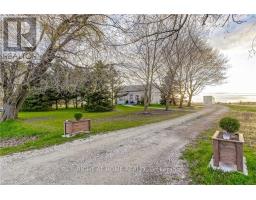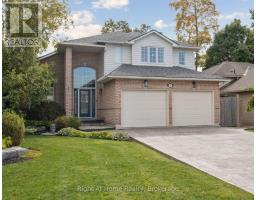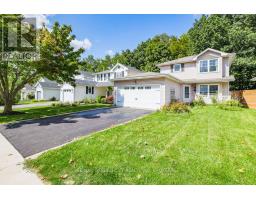14 SHERRING STREET N, Haldimand, Ontario, CA
Address: 14 SHERRING STREET N, Haldimand, Ontario
Summary Report Property
- MKT IDX12408866
- Building TypeHouse
- Property TypeSingle Family
- StatusBuy
- Added6 weeks ago
- Bedrooms4
- Bathrooms2
- Area1100 sq. ft.
- DirectionNo Data
- Added On17 Sep 2025
Property Overview
Beautiful 4 bedroom, 1.5 bathroom home situated on a well manicured, corner lot and conveniently located within close proximity to all of Hagersvilles finest amenities & just a short walk to the Hagersville Arena, Grant Kett Memorial Park and the impressive new Library and Active Living Centre (currently under construction)! This character-filled home features oversized trim and stunning hardwood flooring throughout. The main floor offers a functional layout featuring a kitchen with peninsula that opens up into the dining area and inviting living room. A door off of the kitchen leads you out to the private, generous sized deck that offers plenty of privacy and over looks the back yard. Two spacious bedrooms and a main floor 4-piece bathroom complete the main level. Make your way to the second level where you'll find two additional bedrooms (see floor plan in photos for layout) and a 2-piece bathroom. The basement features a rec-room, cold room, laundry and plenty of room for additional storage. The single detached garage with hydro adds to the additional features this amazing home has to offer. (id:51532)
Tags
| Property Summary |
|---|
| Building |
|---|
| Land |
|---|
| Level | Rooms | Dimensions |
|---|---|---|
| Second level | Bedroom 2 | 2.54 m x 5.21 m |
| Bedroom | 3.61 m x 3.68 m | |
| Basement | Workshop | 3.28 m x 5.92 m |
| Recreational, Games room | 3.61 m x 3.68 m | |
| Utility room | 4.47 m x 10.57 m | |
| Main level | Foyer | 1.42 m x 1.22 m |
| Living room | 4.01 m x 4.78 m | |
| Dining room | 4.47 m x 2.74 m | |
| Kitchen | 3.15 m x 2.95 m | |
| Bedroom 2 | 3.28 m x 3.99 m | |
| Bedroom 2 | 3.28 m x 3.3 m |
| Features | |||||
|---|---|---|---|---|---|
| Detached Garage | Garage | Water Heater | |||
| Dishwasher | Dryer | Stove | |||
| Washer | Window Coverings | Refrigerator | |||
| Central air conditioning | |||||



















































