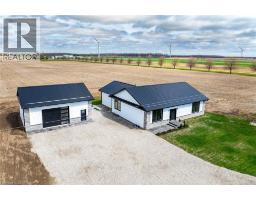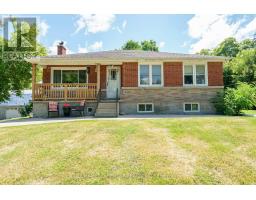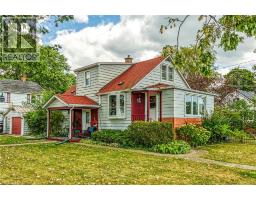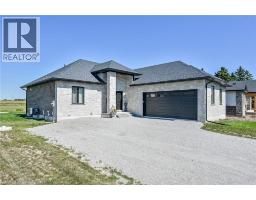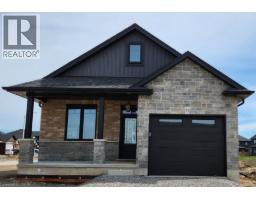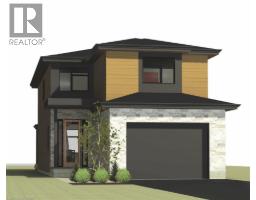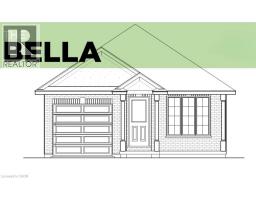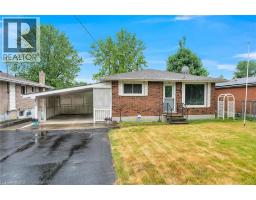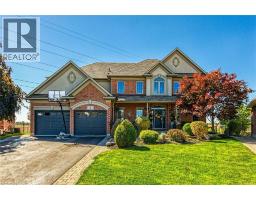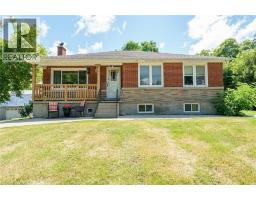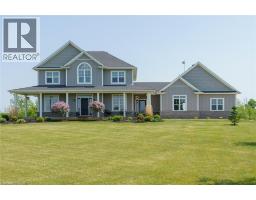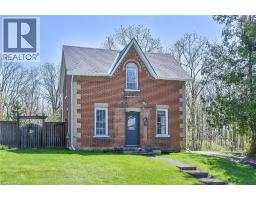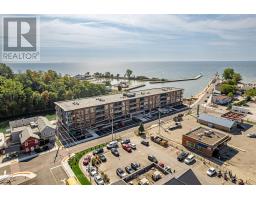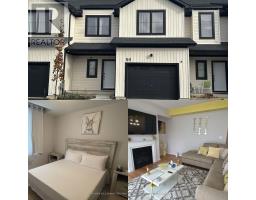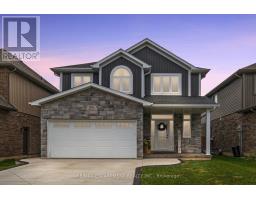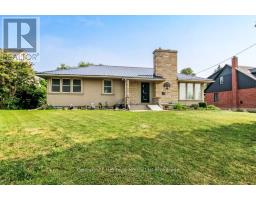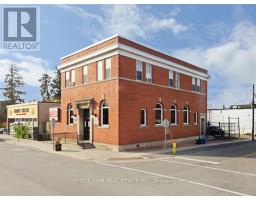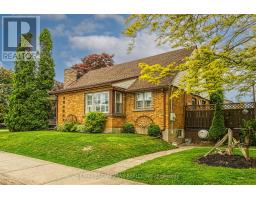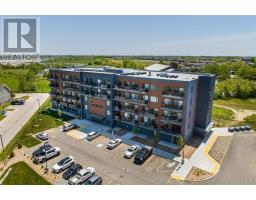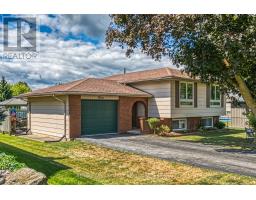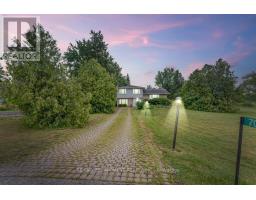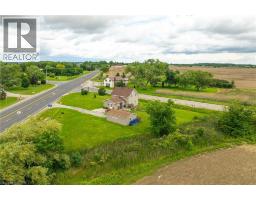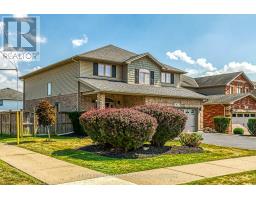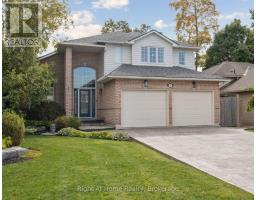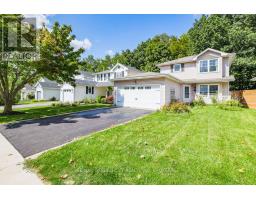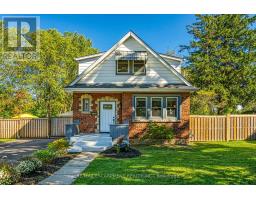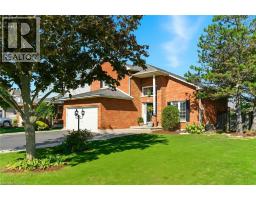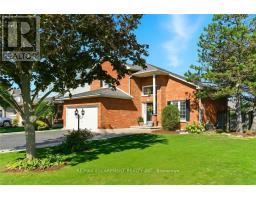20 OAK CRESCENT, Haldimand, Ontario, CA
Address: 20 OAK CRESCENT, Haldimand, Ontario
Summary Report Property
- MKT IDX12441647
- Building TypeHouse
- Property TypeSingle Family
- StatusBuy
- Added2 days ago
- Bedrooms2
- Bathrooms2
- Area1500 sq. ft.
- DirectionNo Data
- Added On03 Oct 2025
Property Overview
Tastefully updated, lovingly maintained Custom Built 2 bedroom, 2 bathroom all brick Bungalow in Hagersvilles premier subdivision on premium 65 x 117 lot on desired Oak Crescent. Great curb appeal with attached double garage, concrete driveway, welcoming front porch, shed, partial fenced yard, & mature back yard complete with deck & gazebo area. Open concept interior layout includes over 2000 sq ft of living space highlighted by 9 ft ceilings throughout, eat in kitchen, formal dining area, family room with gas fireplace, additional MF living room, 2 bedrooms including primary suite with 3 pc ensuite, 4 pc primary bathroom, foyer, & patio door walk out to extensive deck. The partially finished basement features large rec room, games area, & oversized storage area that can be finished to add to overall living space. Ideal for those looking for main floor living, young family, or 2 family home / in law set up. (id:51532)
Tags
| Property Summary |
|---|
| Building |
|---|
| Land |
|---|
| Level | Rooms | Dimensions |
|---|---|---|
| Basement | Games room | 5.46 m x 3.84 m |
| Other | 6.4 m x 3.96 m | |
| Recreational, Games room | 6.17 m x 7.37 m | |
| Main level | Primary Bedroom | 4.85 m x 4.27 m |
| Bathroom | 2.9 m x 1.52 m | |
| Bedroom | 3.05 m x 4.37 m | |
| Bathroom | 2.36 m x 1.55 m | |
| Kitchen | 5.11 m x 3.33 m | |
| Family room | 4.34 m x 5.51 m | |
| Dining room | 5.11 m x 2.69 m | |
| Living room | 3.56 m x 3.91 m | |
| Laundry room | 2.29 m x 2.24 m |
| Features | |||||
|---|---|---|---|---|---|
| Attached Garage | Garage | Garage door opener remote(s) | |||
| Water Heater | Central air conditioning | ||||



















































