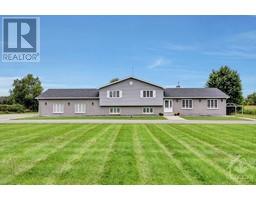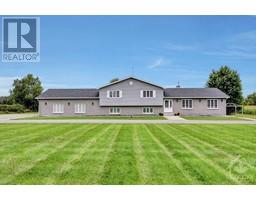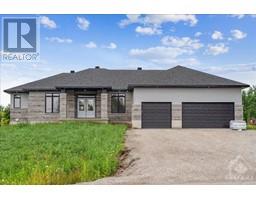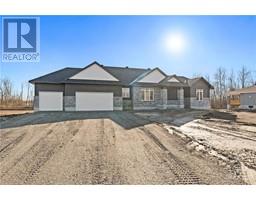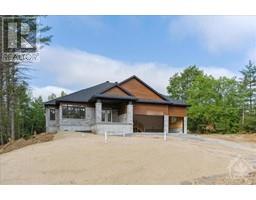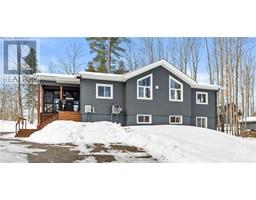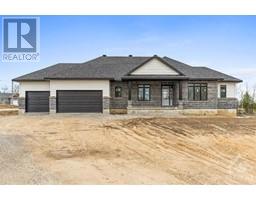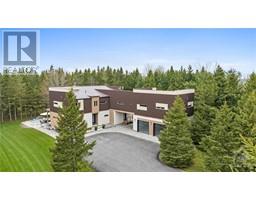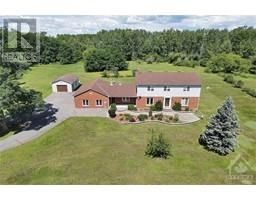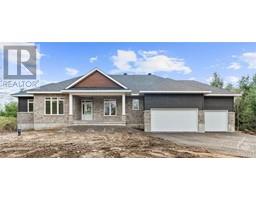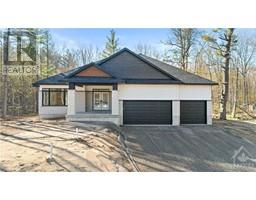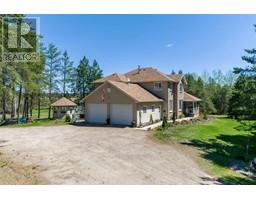851 OLMSTEAD-JEFFREY LAKE ROAD Olmstead-Jeffrey Lake, Haley Station, Ontario, CA
Address: 851 OLMSTEAD-JEFFREY LAKE ROAD, Haley Station, Ontario
Summary Report Property
- MKT ID1383246
- Building TypeHouse
- Property TypeSingle Family
- StatusBuy
- Added2 weeks ago
- Bedrooms3
- Bathrooms2
- Area0 sq. ft.
- DirectionNo Data
- Added On02 May 2024
Property Overview
Nestled on a 1.15-acre lot, this exceptional home offers tranquil views, and an invitation to indulge in a serene waterfront lifestyle. The inviting interior features an open main floor design, Cordwood masonry, and windows that look onto the natural setting. Details include a main level primary bd, a living room w/a freestanding gas stove, a dining room w/custom built-ins, and a kitchen equipped with an island & ss appliances. There is a three-season screened-in porch with space for sitting and dining, along with a hot tub that overlooks the lake. The lower level incorporates a rec room, two bds & a full bathroom in the design. Outside, a spectacular venue awaits to be enjoyed throughout the seasons. From quiet moments on the front verandah, or in the backyard that includes a deck & a patio. A picture-perfect backdrop offering mature trees, and private grounds that continue to the dock & the waterfront. This fabulous property is complete with a carport & an oversized detached garage. (id:51532)
Tags
| Property Summary |
|---|
| Building |
|---|
| Land |
|---|
| Level | Rooms | Dimensions |
|---|---|---|
| Basement | Recreation room | 21’1” x 27’6” |
| Bedroom | 15’1” x 10’9” | |
| Bedroom | 8’10” x 11’6” | |
| 3pc Bathroom | 10’0” x 5’1” | |
| Storage | 6’3” x 12’0” | |
| Utility room | 15’1” x 7’10” | |
| Main level | Foyer | 5’8” x 8’9” |
| Kitchen | 9’8” x 21’5” | |
| Dining room | 9’5” x 25’10” | |
| Living room | 15’6” x 15’3” | |
| Primary Bedroom | 16’0” x 14’11” | |
| 4pc Bathroom | 8’6” x 11’5” | |
| Laundry room | 6’5” x 11’4” | |
| Porch | 7’10” x 34’4” | |
| Porch | 16’11” x 12’5” |
| Features | |||||
|---|---|---|---|---|---|
| Automatic Garage Door Opener | Detached Garage | Carport | |||
| Oversize | Surfaced | Refrigerator | |||
| Dishwasher | Dryer | Microwave Range Hood Combo | |||
| Stove | Washer | Hot Tub | |||
| Blinds | Heat Pump | ||||
































