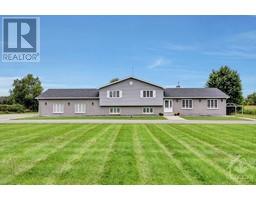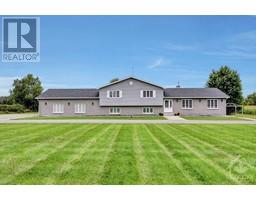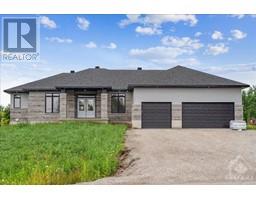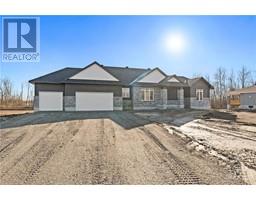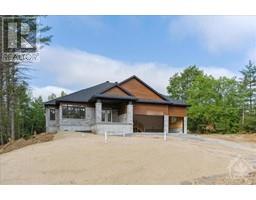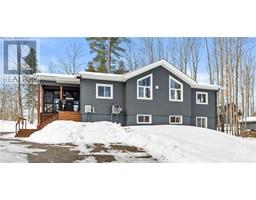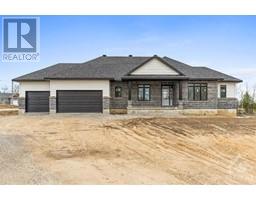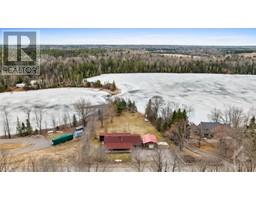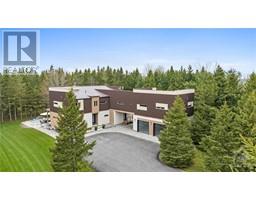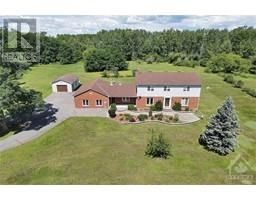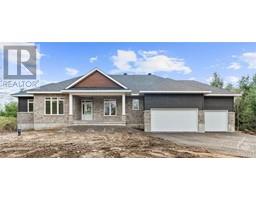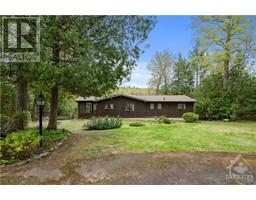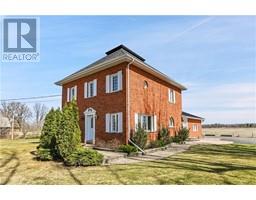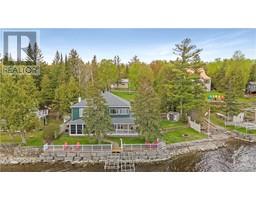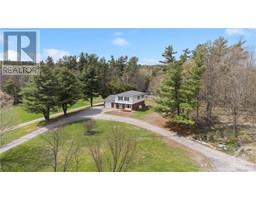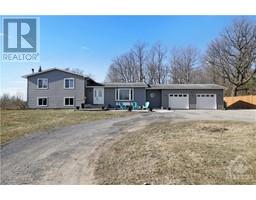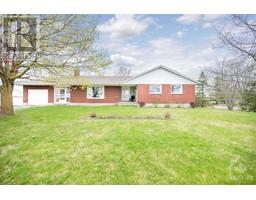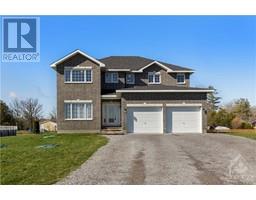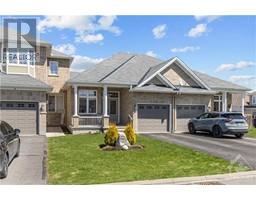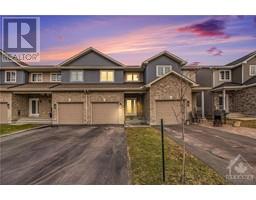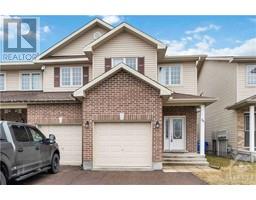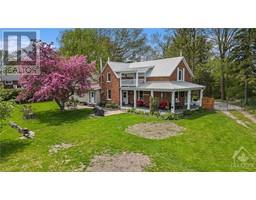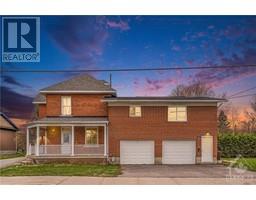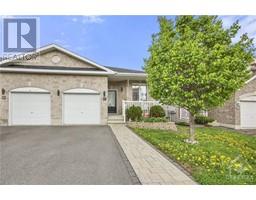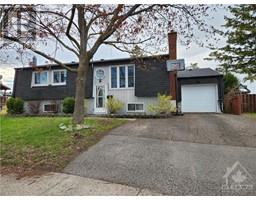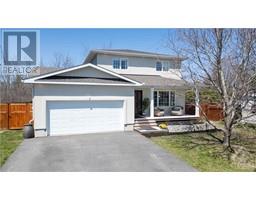190 RAYMOND LUHTA CRESCENT Glasgow Ridge, Arnprior, Ontario, CA
Address: 190 RAYMOND LUHTA CRESCENT, Arnprior, Ontario
Summary Report Property
- MKT ID1390445
- Building TypeHouse
- Property TypeSingle Family
- StatusBuy
- Added1 weeks ago
- Bedrooms3
- Bathrooms2
- Area0 sq. ft.
- DirectionNo Data
- Added On06 May 2024
Property Overview
Located on a 1.1-acre lot in Glasgow Ridge, this beautifully appointed bungalow offers a tranquil setting with an easy commute to conveniences! This newly constructed 'Benton 2.0’ model, by Mackie Homes features approximately 1978 sq ft of above ground living space, three bedrooms, two bathrooms and an attached three-car garage. Details include hardwood floors, and a bright & spacious design that is perfect for family and gatherings. The kitchen is equipped with two-toned, floor-to-ceiling cabinetry, quartz countertops, tile backsplash, a pantry, and a centre island that extends the prep space. This area opens to the dining room, and to the great room that features a natural gas fireplace and access to the covered porch and the backyard. Three bedrooms and a full bathroom are provided, including the primary bedroom that highlights a walk-in closet, and a 5-pc ensuite with an elegant monochromatic colour scheme. Experience this superb, move-in ready home and its charming community! (id:51532)
Tags
| Property Summary |
|---|
| Building |
|---|
| Land |
|---|
| Level | Rooms | Dimensions |
|---|---|---|
| Main level | Foyer | 9'1" x 8'4" |
| Dining room | 14'1" x 11'0" | |
| Great room | 16'1" x 18'1" | |
| Kitchen | 15'1" x 16'7" | |
| Mud room | 8'6" x 10'9" | |
| Primary Bedroom | 13'8" x 15'6" | |
| Other | 5'4" x 10'9" | |
| 5pc Ensuite bath | 9'9" x 10'9" | |
| Bedroom | 11'1" x 11'1" | |
| Bedroom | 11'1" x 11'1" | |
| 4pc Bathroom | 6'1" x 10'9" |
| Features | |||||
|---|---|---|---|---|---|
| Attached Garage | Inside Entry | Central air conditioning | |||
































