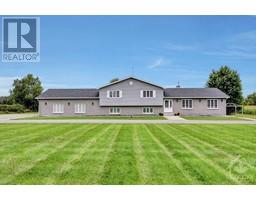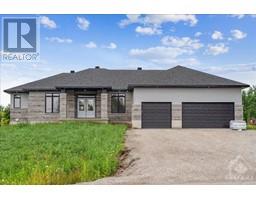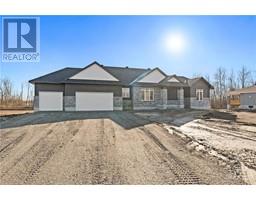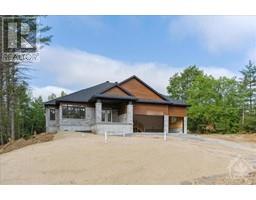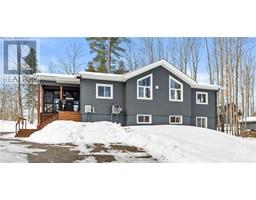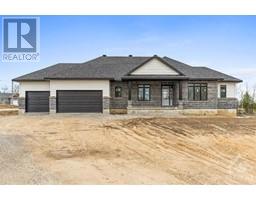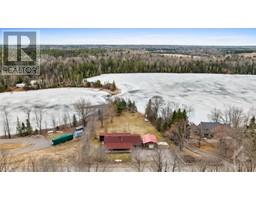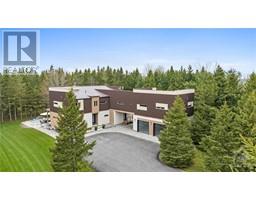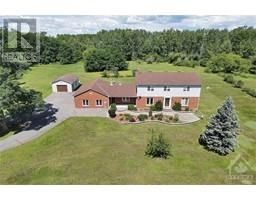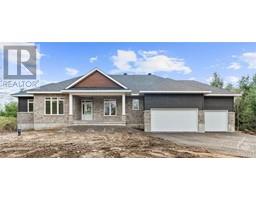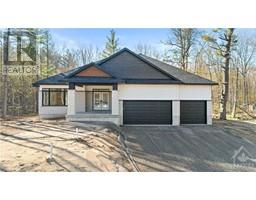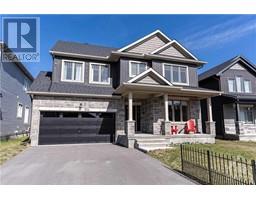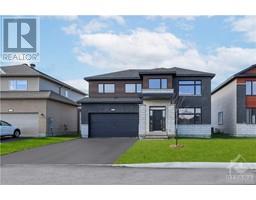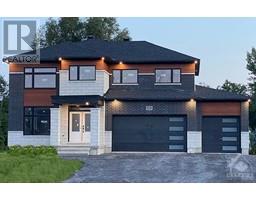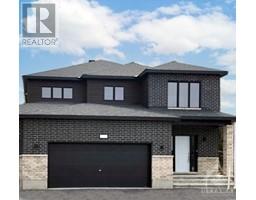6537 FIRST LINE ROAD Kars, Ottawa, Ontario, CA
Address: 6537 FIRST LINE ROAD, Ottawa, Ontario
Summary Report Property
- MKT ID1361836
- Building TypeHouse
- Property TypeSingle Family
- StatusBuy
- Added32 weeks ago
- Bedrooms4
- Bathrooms4
- Area0 sq. ft.
- DirectionNo Data
- Added On21 Sep 2023
Property Overview
A beautiful setting! Set on ˜ 64 acres and surrounded by a picturesque landscape, this sprawling split level home offers the country living dream. This charming property details 4 bds, 4 bths & distinctive living spaces on each level. The main level features hwd floors, mouldings, a double-sided fp & a bright, eat-in kitchen. Upstairs, 3 bds & a 5pc bth are featured including the primary bd w/a walk-in closet, 4-pc ensuite & a balcony that overlooks the terrain. Downstairs, the walk-out lower level offers a versatile family space. Paired with an open concept design, this area provides interior access into the oversized garage & access to the covered patio that continues to the fenced backyard & beyond. The bsmt incorporates a spacious rec room, secondary bd & a 3-pc bth in the finished design. Located within an easy commute to the HWY 416 corridor, Kars & Manotick, enjoy everything this wonderful lifestyle has to offer! Some photographs have been virtually staged/digitally altered. (id:51532)
Tags
| Property Summary |
|---|
| Building |
|---|
| Land |
|---|
| Level | Rooms | Dimensions |
|---|---|---|
| Second level | 4pc Ensuite bath | 7'11" x 7'11" |
| 5pc Bathroom | 19'10" x 8'0" | |
| Bedroom | 13'5" x 15'2" | |
| Bedroom | 11'9" x 15'1" | |
| Primary Bedroom | 20'0" x 16'7" | |
| Other | 9'0" x 8'0" | |
| Basement | 3pc Bathroom | 8'6" x 6'6" |
| Bedroom | 14'10" x 15'6" | |
| Recreation room | 16'5" x 33'8" | |
| Utility room | 14'10" x 19'9" | |
| Lower level | Family room | 31'11" x 30'7" |
| Main level | 3pc Bathroom | 7'11" x 9'5" |
| Eating area | 14'0" x 6'7" | |
| Dining room | 18'5" x 12'0" | |
| Kitchen | 14'0" x 15'0" | |
| Laundry room | 6'3" x 9'5" | |
| Living room | 14'1" x 14'11" | |
| Mud room | 14'0" x 4'6" |
| Features | |||||
|---|---|---|---|---|---|
| Acreage | Private setting | Automatic Garage Door Opener | |||
| Attached Garage | Inside Entry | Oversize | |||
| Refrigerator | Oven - Built-In | Cooktop | |||
| Dishwasher | Dryer | Microwave Range Hood Combo | |||
| Washer | Alarm System | Blinds | |||
| Central air conditioning | Air exchanger | ||||
































