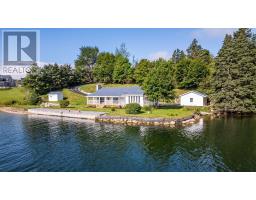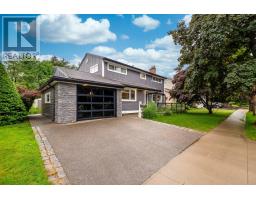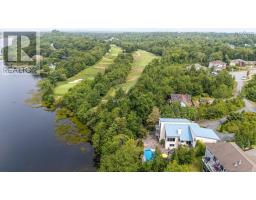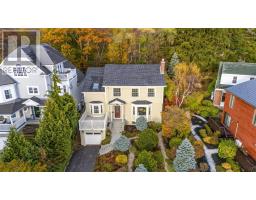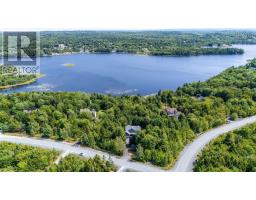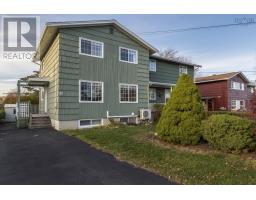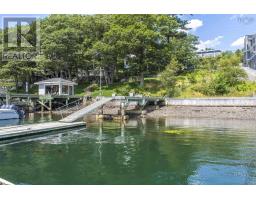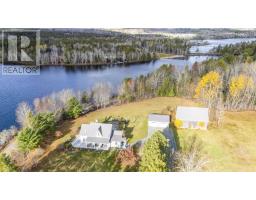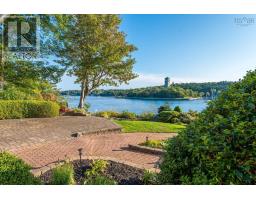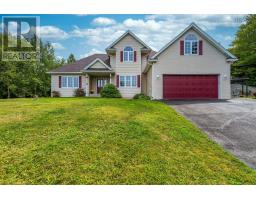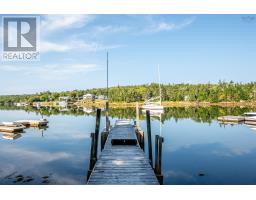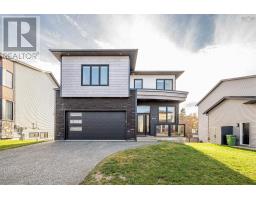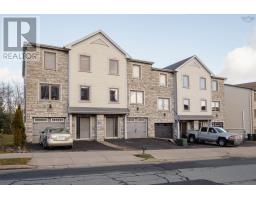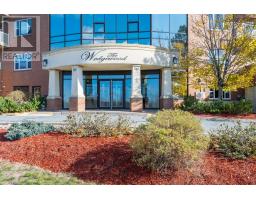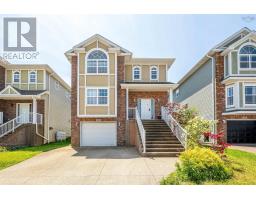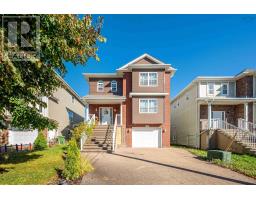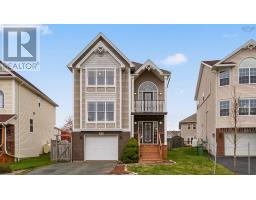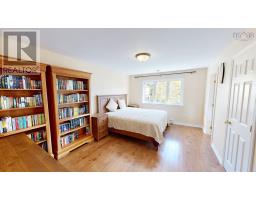1 1345 Dresden Row, Halifax, Nova Scotia, CA
Address: 1 1345 Dresden Row, Halifax, Nova Scotia
Summary Report Property
- MKT ID202526557
- Building TypeRow / Townhouse
- Property TypeSingle Family
- StatusBuy
- Added8 weeks ago
- Bedrooms3
- Bathrooms2
- Area1434 sq. ft.
- DirectionNo Data
- Added On26 Oct 2025
Property Overview
This truly is an exceptional and rare find nestled in the heart of the historic Halifax Peninsula. This architecturally designed townhouse condo offers 2-3 bedrooms, one and a half bathrooms, and the highly coveted convenience of a private garage plus two outdoor parking spaces. The entire space is beautifully sun-drenched, courtesy of dramatic floor-to-ceiling windows and an open stairwell designed to draw light into every corner. The home features a newly renovated eat-in kitchen boasting sleek quartz countertops and top-of-the-line Bosch appliances. For cozy evenings, the living room includes a small balcony and a traditional wood-burning fireplace. The layout is designed for flexibility, with one bedroom/den/office on the main floor and two additional bedrooms situated privately on the third floor. The crowning feature is the top-floor access to a sunny, southwest-facing private rooftop patio, offering stunning views of the downtown skyline. The location is simply unbeatable, positioned just 1.5 blocks from Spring Garden Road and within easy walking distance of the hospital, universities, and all of downtown Halifax's best restaurants and shopping. This is urban luxury and convenience redefined. (id:51532)
Tags
| Property Summary |
|---|
| Building |
|---|
| Level | Rooms | Dimensions |
|---|---|---|
| Second level | Primary Bedroom | 12.2x12 |
| Bedroom | 9x12.3 | |
| Bath (# pieces 1-6) | 5.7x11.2 | |
| Other | 8.1x7.3 LOFT | |
| Lower level | Foyer | 6.7x13 |
| Den | 8.8x9.7 | |
| Utility room | 8.11x6.2 | |
| Main level | Living room | 11.1x16.9 |
| Kitchen | 10.7x9.10 | |
| Laundry / Bath | 7.2x5 |
| Features | |||||
|---|---|---|---|---|---|
| Balcony | Garage | Paved Yard | |||
| Stove | Dishwasher | Dryer | |||
| Washer | Refrigerator | Central Vacuum | |||



































