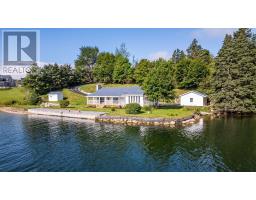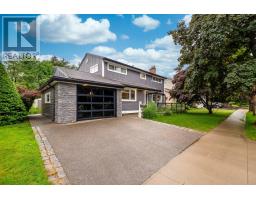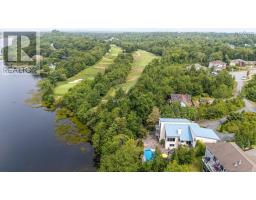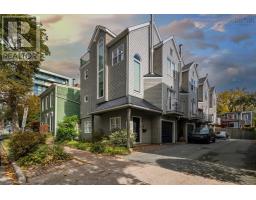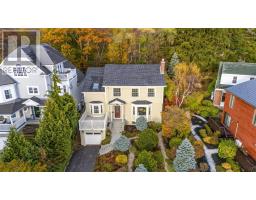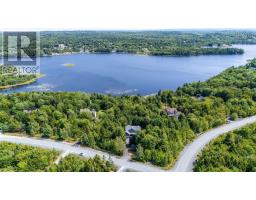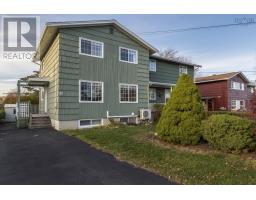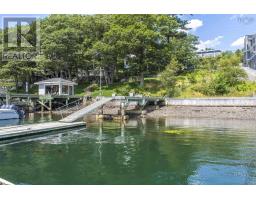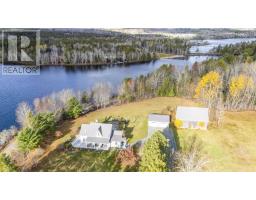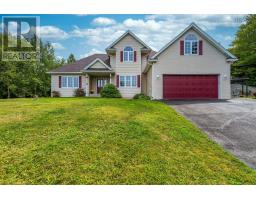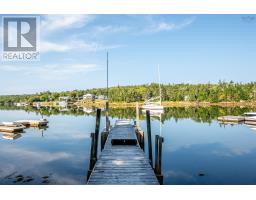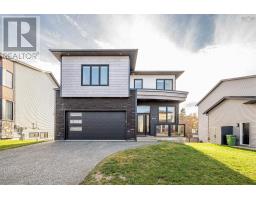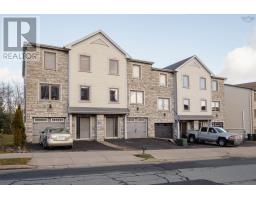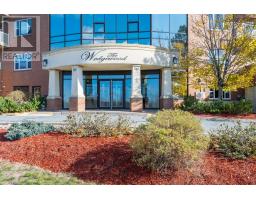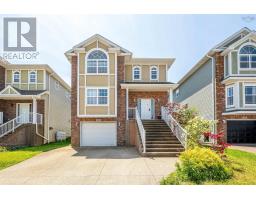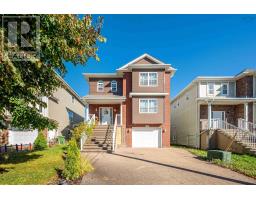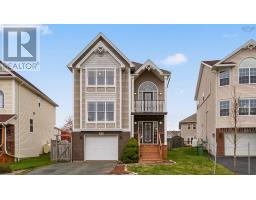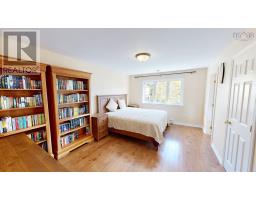6634 South Street, Halifax, Nova Scotia, CA
Address: 6634 South Street, Halifax, Nova Scotia
Summary Report Property
- MKT ID202529146
- Building TypeHouse
- Property TypeSingle Family
- StatusBuy
- Added2 weeks ago
- Bedrooms4
- Bathrooms4
- Area5047 sq. ft.
- DirectionNo Data
- Added On07 Dec 2025
Property Overview
Welcome to this exquisite waterfront property on the North West Arm, offering breathtaking views of the historic Dingle Park. This stately two-story brick home boasts over 5,000 square feet of beautifully finished living space, featuring 5 bedrooms, 4 bathrooms, and a thoughtfully designed layout perfect for both family living and entertaining. The heart of the home is the bright and spacious kitchen, showcasing elegant cabinetry and a stunning marble island. The adjacent dining area bathed in natural light frames the stunning water views to create the perfect setting for meals and gatherings. This exceptional home is equipped with 400-amp service and a ducted heat pump, ensuring year-round comfort and efficiency. Outside the beautifully landscaped yard leads to 75 feet of water frontage where you can enjoy all the Arm has to offer including kayaking, boating or simply enjoying the peaceful waterfront setting. The double attached garage provides ample storage, and the home's prime location ensuring easy access to all amenities, parks, schools and downtown Halifax. (id:51532)
Tags
| Property Summary |
|---|
| Building |
|---|
| Level | Rooms | Dimensions |
|---|---|---|
| Second level | Primary Bedroom | 22x19.6 |
| Ensuite (# pieces 2-6) | 16.9x15.10 | |
| Other | 7x8.1 WIC | |
| Bedroom | 12.6x12 | |
| Other | 12.6x8 WIC | |
| Bedroom | 12.6x11.1 | |
| Laundry room | 7x7.4 | |
| Lower level | Recreational, Games room | 23x35.2 |
| Family room | 15.9x17.7 | |
| Den | 12.4x16.4 | |
| Bath (# pieces 1-6) | 8.5x5.11 | |
| Storage | 12.5x8 | |
| Main level | Foyer | 7.2x8.8 |
| Living room | 24.2x26.5 | |
| Dining room | 21.4 x 9.2 | |
| Kitchen | 17.2x26.5 | |
| Bath (# pieces 1-6) | 5x5 | |
| Mud room | 11.10x9.2 | |
| Utility room | 11.1'0x7.9 |
| Features | |||||
|---|---|---|---|---|---|
| Garage | Attached Garage | Interlocked | |||
| Central Vacuum | Central air conditioning | Heat Pump | |||




















































